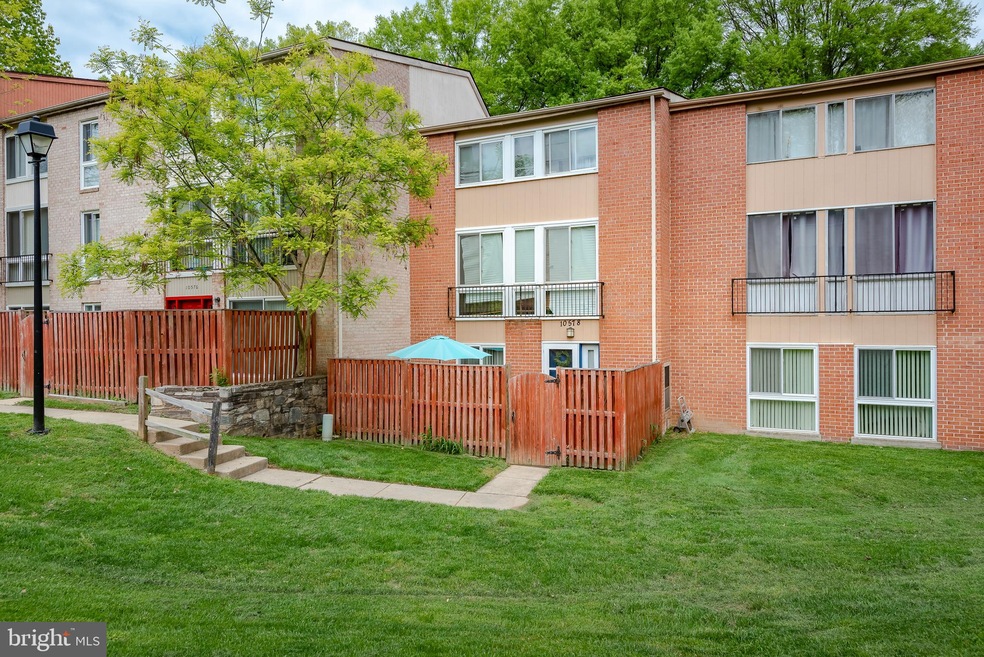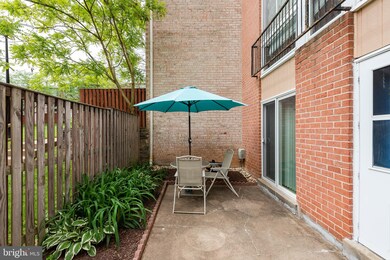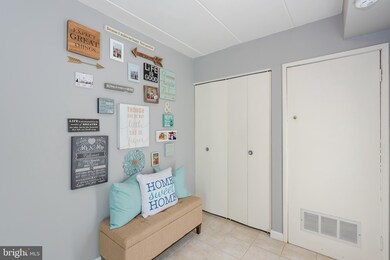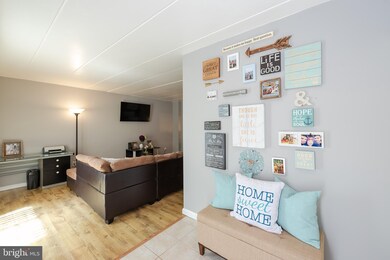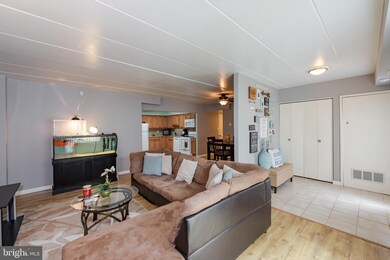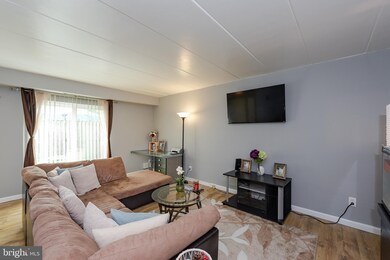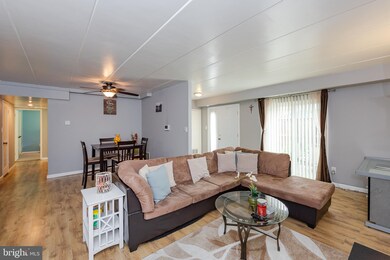
10578 Faulkner Ridge Cir Columbia, MD 21044
Wilde Lake NeighborhoodHighlights
- Traditional Floor Plan
- Traditional Architecture
- Main Floor Bedroom
- Longfellow Elementary School Rated A-
- Backs to Trees or Woods
- Upgraded Countertops
About This Home
As of June 2019Immaculate 2BR condo located in the heart of Columbia is ready to fill with new memories! Enter to find open concept spaces and sun-filled living room w/ bright sliding glass doors to front patio w/ privacy fencing... perfect for hosting summer get-togethers! Updated eat-in kitchen w/ classic white appliances + NEW Bosch dishwasher off large laundry and storage room! Owner's suite boasts attached bath and large walk in closet. Second bedroom filled w/ natural light! This home has been freshly painted, along w/ new stone ceramic backsplash in kitchen and Vivint monitoring system! Welcome Home!
Last Agent to Sell the Property
Keller Williams Lucido Agency License #4037 Listed on: 05/02/2019

Co-Listed By
Mark Thomey
Keller Williams Lucido Agency
Property Details
Home Type
- Condominium
Est. Annual Taxes
- $2,104
Year Built
- Built in 1983
Lot Details
- Backs to Trees or Woods
HOA Fees
- $322 Monthly HOA Fees
Home Design
- Traditional Architecture
- Brick Front
Interior Spaces
- 1,184 Sq Ft Home
- Property has 1 Level
- Traditional Floor Plan
- Double Pane Windows
- Living Room
- Dining Room
- Monitored
Kitchen
- Eat-In Kitchen
- Gas Oven or Range
- Self-Cleaning Oven
- Built-In Microwave
- Freezer
- Ice Maker
- Dishwasher
- Upgraded Countertops
- Disposal
Flooring
- Carpet
- Ceramic Tile
- Vinyl
Bedrooms and Bathrooms
- 2 Main Level Bedrooms
- En-Suite Primary Bedroom
- En-Suite Bathroom
- Walk-In Closet
- 2 Full Bathrooms
Laundry
- Laundry Room
- Dryer
- Washer
Schools
- Bryant Woods Elementary School
- Wilde Lake Middle School
- Wilde Lake High School
Utilities
- Forced Air Heating and Cooling System
- Natural Gas Water Heater
Listing and Financial Details
- Tax Lot U5 A1
- Assessor Parcel Number 1415065524
Community Details
Overview
- Association fees include lawn maintenance, road maintenance, trash
- $39 Other Monthly Fees
- Low-Rise Condominium
- Patridge Courts Condominiums Subdivision
Amenities
- Common Area
- Community Center
Recreation
- Community Pool
- Bike Trail
Ownership History
Purchase Details
Home Financials for this Owner
Home Financials are based on the most recent Mortgage that was taken out on this home.Purchase Details
Home Financials for this Owner
Home Financials are based on the most recent Mortgage that was taken out on this home.Purchase Details
Home Financials for this Owner
Home Financials are based on the most recent Mortgage that was taken out on this home.Purchase Details
Purchase Details
Purchase Details
Purchase Details
Similar Homes in Columbia, MD
Home Values in the Area
Average Home Value in this Area
Purchase History
| Date | Type | Sale Price | Title Company |
|---|---|---|---|
| Deed | $189,900 | Sage Title Group Llc | |
| Deed | $179,000 | Sage Title Group Llc | |
| Deed | $164,700 | Homeland Title & Escrow Ltd | |
| Deed | -- | -- | |
| Deed | -- | -- | |
| Deed | $119,000 | -- | |
| Deed | $119,000 | -- | |
| Deed | $63,000 | -- |
Mortgage History
| Date | Status | Loan Amount | Loan Type |
|---|---|---|---|
| Open | $192,078 | VA | |
| Closed | $193,982 | VA | |
| Previous Owner | $175,757 | FHA | |
| Previous Owner | $104,700 | New Conventional | |
| Previous Owner | $160,000 | Stand Alone Refi Refinance Of Original Loan | |
| Closed | -- | No Value Available |
Property History
| Date | Event | Price | Change | Sq Ft Price |
|---|---|---|---|---|
| 06/11/2019 06/11/19 | Sold | $189,900 | 0.0% | $160 / Sq Ft |
| 05/13/2019 05/13/19 | Pending | -- | -- | -- |
| 05/07/2019 05/07/19 | Price Changed | $189,900 | -2.6% | $160 / Sq Ft |
| 05/02/2019 05/02/19 | For Sale | $195,000 | +8.9% | $165 / Sq Ft |
| 06/10/2016 06/10/16 | Sold | $179,000 | +2.3% | $151 / Sq Ft |
| 04/17/2016 04/17/16 | Pending | -- | -- | -- |
| 04/13/2016 04/13/16 | For Sale | $174,900 | +6.2% | $148 / Sq Ft |
| 03/08/2013 03/08/13 | Sold | $164,700 | -0.2% | $139 / Sq Ft |
| 02/14/2013 02/14/13 | Pending | -- | -- | -- |
| 01/25/2013 01/25/13 | For Sale | $165,000 | 0.0% | $139 / Sq Ft |
| 12/08/2012 12/08/12 | Pending | -- | -- | -- |
| 09/02/2012 09/02/12 | Price Changed | $165,000 | -1.8% | $139 / Sq Ft |
| 08/08/2012 08/08/12 | For Sale | $168,000 | -- | $142 / Sq Ft |
Tax History Compared to Growth
Tax History
| Year | Tax Paid | Tax Assessment Tax Assessment Total Assessment is a certain percentage of the fair market value that is determined by local assessors to be the total taxable value of land and additions on the property. | Land | Improvement |
|---|---|---|---|---|
| 2025 | $3,578 | $227,467 | $0 | $0 |
| 2024 | $3,578 | $220,100 | $66,000 | $154,100 |
| 2023 | $3,295 | $203,933 | $0 | $0 |
| 2022 | $3,023 | $187,767 | $0 | $0 |
| 2021 | $2,706 | $171,600 | $51,400 | $120,200 |
| 2020 | $2,620 | $159,733 | $0 | $0 |
| 2019 | $2,132 | $147,867 | $0 | $0 |
| 2018 | $854 | $136,000 | $34,000 | $102,000 |
| 2017 | $2,098 | $136,000 | $0 | $0 |
| 2016 | $462 | $136,000 | $0 | $0 |
| 2015 | $462 | $136,000 | $0 | $0 |
| 2014 | $462 | $136,000 | $0 | $0 |
Agents Affiliated with this Home
-
Bob Lucido

Seller's Agent in 2019
Bob Lucido
Keller Williams Lucido Agency
(410) 979-6024
21 in this area
2,992 Total Sales
-
M
Seller Co-Listing Agent in 2019
Mark Thomey
Keller Williams Lucido Agency
-
Bob Chew

Buyer's Agent in 2019
Bob Chew
Samson Properties
(410) 995-9600
15 in this area
2,819 Total Sales
-
Janice Young

Seller's Agent in 2016
Janice Young
Long & Foster
(301) 801-7937
2 Total Sales
-
Lisa Bohlayer Wissel

Seller's Agent in 2013
Lisa Bohlayer Wissel
Creig Northrop Team of Long & Foster
(410) 913-9394
61 Total Sales
-
A
Buyer's Agent in 2013
Angela Upton
RE/MAX
Map
Source: Bright MLS
MLS Number: MDHW262770
APN: 15-065524
- 10672 Green Mountain Cir
- 10662 Green Mountain Cir
- 10540 Faulkner Ridge Cir
- 10534 Faulkner Ridge Cir
- 10472 Faulkner Ridge Cir
- 10850 Green Mountain Cir Unit 411
- 10850 Green Mountain Cir Unit 705
- 5007 Green Mountain Cir Unit 5
- 10580 Cross Fox Ln
- 5495 Endicott Ln
- 10572 Twin Rivers Rd Unit D1
- 10570 Twin Rivers Rd Unit D1
- 5356 Hesperus Dr
- 10547 Twin Rivers Rd Unit C2
- 5418 Hesperus Dr
- 10320 Daystar Ct
- 10371 Maywind Ct
- 5627 Harpers Farm Rd Unit C
- 5633 Harpers Farm Rd Unit B
- 5443 Hildebrand Ct
