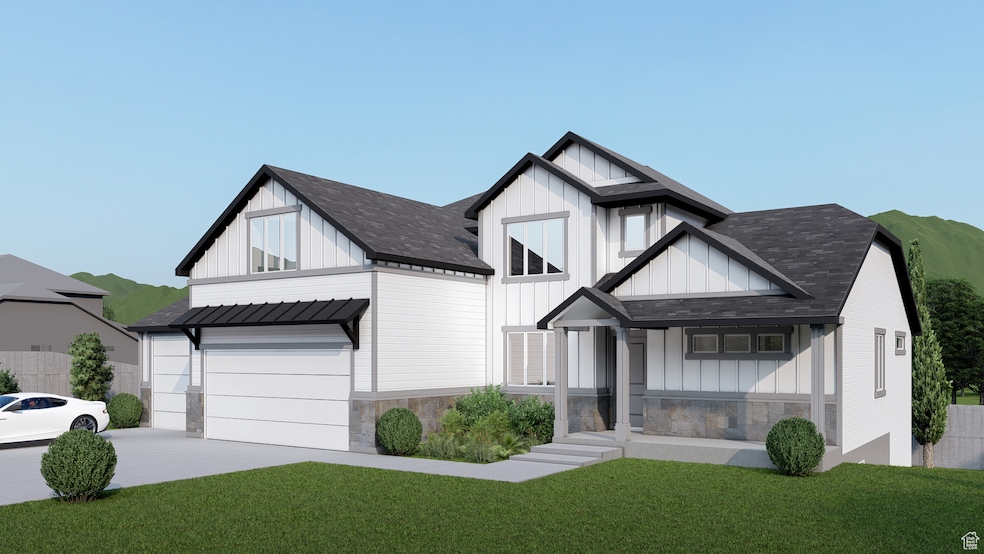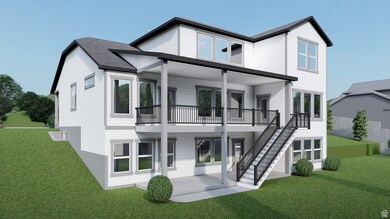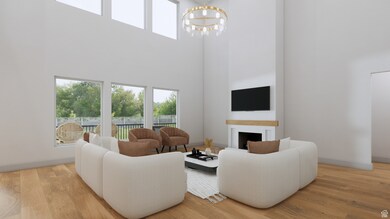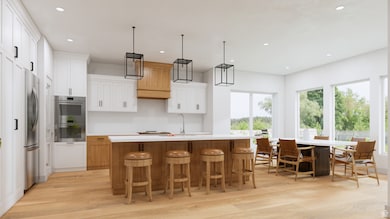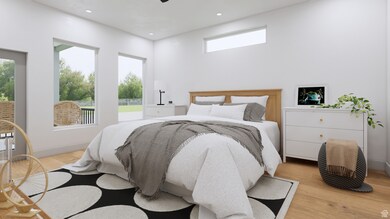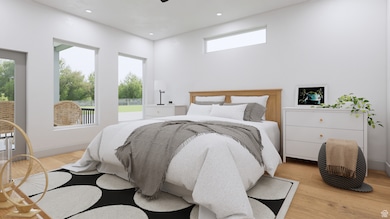1058 E South Bench Dr Unit 3 South Weber, UT 84405
Estimated payment $5,400/month
Highlights
- New Construction
- Mountain View
- 1 Fireplace
- RV or Boat Parking
- Main Floor Primary Bedroom
- No HOA
About This Home
To be built by McFarland Homes. Located in a quiet South Weber cul-de-sac with mountain views, this home features a daylight walkout basement, extra-deep 3rd car garage, and a large covered deck. Interior highlights include quartz countertops, high quality solid wood cabinets, open two-story ceiling in the great room and 9 foot ceilings everywhere else, cultured marble shower surrounds, spacious walk-in pantry, oversized mud room with storage, main floor den/office, and three separate living rooms. Multiple options for laundry connections with a laundry room on the second level near bedrooms, laundry hookups in the primary bedroom closet, and a laundry room in the basement. Basement layout offers a full second kitchen perfect for an ADU/ in-law apartment. 3D renderings are for illustration only-Actual finishes may vary. Some customization options available. Video Walkthrough: Land sold without home plan reference MLS#2086995.
Listing Agent
Kaycee McFarland
EXP Realty, LLC License #14074626 Listed on: 04/18/2025
Home Details
Home Type
- Single Family
Est. Annual Taxes
- $4,200
Year Built
- Built in 2025 | New Construction
Lot Details
- 0.39 Acre Lot
- Lot Dimensions are 90.5x180.0x90.5
- Property is zoned Single-Family
Parking
- 4 Car Attached Garage
- RV or Boat Parking
Home Design
- Stone Siding
- Asphalt
Interior Spaces
- 4,885 Sq Ft Home
- 3-Story Property
- Ceiling Fan
- 1 Fireplace
- Double Pane Windows
- Carpet
- Mountain Views
- Electric Dryer Hookup
Bedrooms and Bathrooms
- 6 Bedrooms | 1 Primary Bedroom on Main
Basement
- Walk-Out Basement
- Exterior Basement Entry
- Natural lighting in basement
Schools
- South Weber Elementary School
- Sunset Middle School
- Northridge High School
Utilities
- Central Heating and Cooling System
- Natural Gas Connected
Additional Features
- Porch
- Accessory Dwelling Unit (ADU)
Community Details
- No Home Owners Association
- South Bench Meadows Subdivision
Listing and Financial Details
- Home warranty included in the sale of the property
- Assessor Parcel Number 13-381-0003
Map
Home Values in the Area
Average Home Value in this Area
Property History
| Date | Event | Price | List to Sale | Price per Sq Ft |
|---|---|---|---|---|
| 06/18/2025 06/18/25 | Pending | -- | -- | -- |
| 04/18/2025 04/18/25 | For Sale | $959,000 | -- | $196 / Sq Ft |
Source: UtahRealEstate.com
MLS Number: 2078805
- Somerset Plan at Kastle Cove
- 1080 E Lester Dr
- 7320 S 1250 E
- 1308 E Canyon Dr
- 1437 E 7425 S
- 1577 E South Weber Dr Unit 3
- 1650 E South Weber Dr
- 7496 S 1740 E
- 1645 E 6800 S
- 589 E Green Springs Way
- 975 E 6600 S Unit 18
- 7212 S Harolds Way
- 3600 N Fairfield Rd E Unit 2
- 542 E Spaulding Way
- 7544 S 2020 E
- 1403 E 6175 S
- 1260 E 6125 S
- 1411 E 6175 S
- 1325 E 6125 S Unit 24C
- 2002 Deer Run Dr
