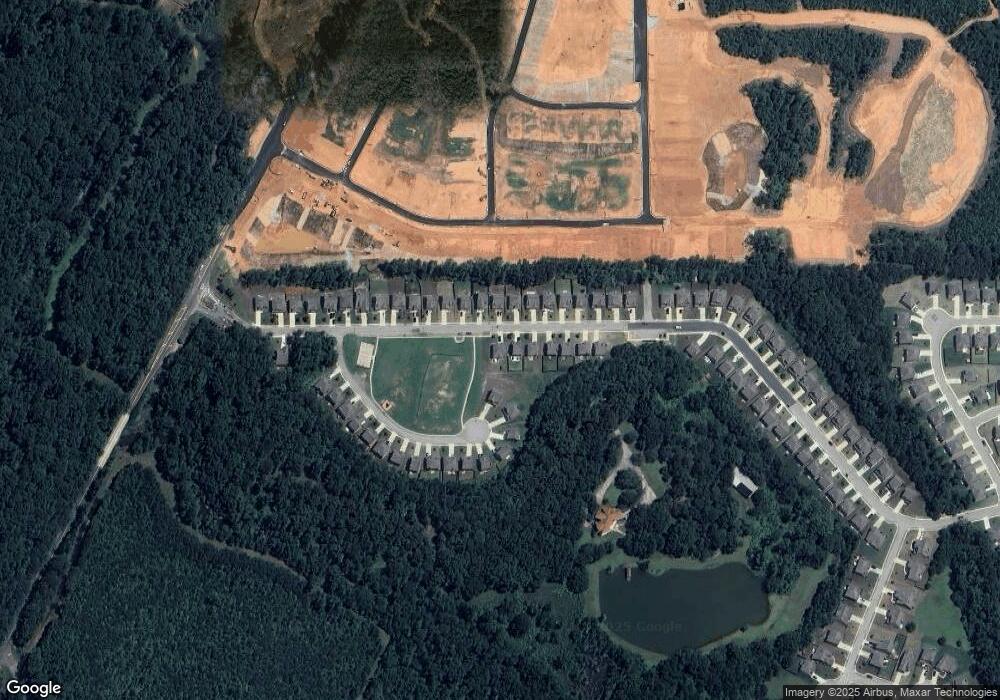1058 Hartwell Rd Locust Grove, GA 30248
Estimated Value: $367,017 - $378,000
5
Beds
3
Baths
2,596
Sq Ft
$143/Sq Ft
Est. Value
About This Home
This home is located at 1058 Hartwell Rd, Locust Grove, GA 30248 and is currently estimated at $371,254, approximately $143 per square foot. 1058 Hartwell Rd is a home located in Henry County with nearby schools including Locust Grove Elementary School, Locust Grove Middle School, and Locust Grove High School.
Ownership History
Date
Name
Owned For
Owner Type
Purchase Details
Closed on
Jun 9, 2022
Sold by
Ferguson Grissett Yvonne J
Bought by
Ferguson Grissett Living Trust
Current Estimated Value
Purchase Details
Closed on
Feb 28, 2019
Sold by
Capshaw Development Co Llc
Bought by
Grissett Michael A and Ferguson-Grisse Yvonne J
Home Financials for this Owner
Home Financials are based on the most recent Mortgage that was taken out on this home.
Original Mortgage
$225,900
Interest Rate
4.4%
Purchase Details
Closed on
Nov 14, 2018
Sold by
Capshaw Holdings Llc
Bought by
Capshaw Development Co Llc
Home Financials for this Owner
Home Financials are based on the most recent Mortgage that was taken out on this home.
Original Mortgage
$145,000
Interest Rate
4.8%
Mortgage Type
New Conventional
Purchase Details
Closed on
Oct 17, 2018
Sold by
Gdci Ga 6 Lp
Bought by
Capshaw Holdings Llc
Home Financials for this Owner
Home Financials are based on the most recent Mortgage that was taken out on this home.
Original Mortgage
$145,000
Interest Rate
4.8%
Mortgage Type
New Conventional
Purchase Details
Closed on
Mar 30, 2018
Sold by
Gdci Ga 6 Lp
Bought by
Capshaw Development Co Llc
Purchase Details
Closed on
Aug 25, 2017
Sold by
Not Provided
Bought by
Gdci Ga 6 Lp
Purchase Details
Closed on
Feb 7, 2013
Sold by
Federal Deposit Insurance Corporation
Bought by
Bank Of The Ozarks
Create a Home Valuation Report for This Property
The Home Valuation Report is an in-depth analysis detailing your home's value as well as a comparison with similar homes in the area
Home Values in the Area
Average Home Value in this Area
Purchase History
| Date | Buyer | Sale Price | Title Company |
|---|---|---|---|
| Ferguson Grissett Living Trust | -- | -- | |
| Grissett Michael A | $225,900 | -- | |
| Capshaw Development Co Llc | -- | -- | |
| Capshaw Holdings Llc | $426,000 | -- | |
| Capshaw Development Co Llc | $414,000 | -- | |
| Gdci Ga 6 Lp | $4,493,928 | -- | |
| Bank Of The Ozarks | -- | -- | |
| Walton Georgia Llc | $675,000 | -- |
Source: Public Records
Mortgage History
| Date | Status | Borrower | Loan Amount |
|---|---|---|---|
| Previous Owner | Grissett Michael A | $225,900 | |
| Previous Owner | Capshaw Development Co Llc | $145,000 | |
| Previous Owner | Capshaw Holdings Llc | $300,000 |
Source: Public Records
Tax History Compared to Growth
Tax History
| Year | Tax Paid | Tax Assessment Tax Assessment Total Assessment is a certain percentage of the fair market value that is determined by local assessors to be the total taxable value of land and additions on the property. | Land | Improvement |
|---|---|---|---|---|
| 2025 | $3,005 | $145,040 | $18,000 | $127,040 |
| 2024 | $3,005 | $136,560 | $18,000 | $118,560 |
| 2023 | $4,897 | $134,600 | $18,000 | $116,600 |
| 2022 | $4,134 | $112,600 | $18,000 | $94,600 |
| 2021 | $3,544 | $96,840 | $16,800 | $80,040 |
| 2020 | $3,269 | $89,240 | $15,200 | $74,040 |
| 2019 | $1,569 | $42,640 | $14,000 | $28,640 |
| 2018 | $0 | $11,400 | $11,400 | $0 |
| 2016 | $175 | $4,800 | $4,800 | $0 |
| 2015 | $121 | $3,200 | $3,200 | $0 |
| 2014 | $39 | $1,040 | $1,040 | $0 |
Source: Public Records
Map
Nearby Homes
- 1078 Hartwell Rd
- 401 Hazel Dr
- 1001 Hartwell Rd
- Summit Plan at Evergreen Crossing
- Marlene Plan at Evergreen Crossing
- Fleetwood Plan at Evergreen Crossing
- Packard Plan at Evergreen Crossing
- Savannah Plan at Evergreen Crossing
- 604 Parnassus Rd
- Arlington Plan at Oak Ridge Meadows
- Clifton II Plan at Oak Ridge Meadows
- Dover Plan at Oak Ridge Meadows
- Bristol Plan at Oak Ridge Meadows
- Dover II Plan at Oak Ridge Meadows
- 588 Parnassus Rd
- 608 Parnassus Rd
- Clifton Plan at Oak Ridge Meadows
- 615 Parnassus Rd
- at Oak Ridge Meadows
- 505 Altamaha Ct
- 1062 Hartwell Rd
- 1066 Hartwell Rd
- 3061 Feldwood Ct
- 1070 Hartwell Rd Unit 230
- 1070 Hartwell Rd
- 1057 Hartwell Rd Unit 15
- 1061 Hartwell Rd
- 1061 Hartwell Rd Unit 16
- 1053 Hartwell Rd Unit 14
- 1053 Hartwell Rd
- 3060 Feldwood Ct
- 1065 Hartwell Rd Unit 17
- 1049 Hartwell Rd
- 1074 Hartwell Rd
- 1069 Hartwell Rd Unit 18
- 1045 Hartwell Rd
- 1073 Hartwell Rd Unit 19
- 3056 Feldwood Ct
- 1041 Hartwell Rd
- 1077 Hartwell Rd
