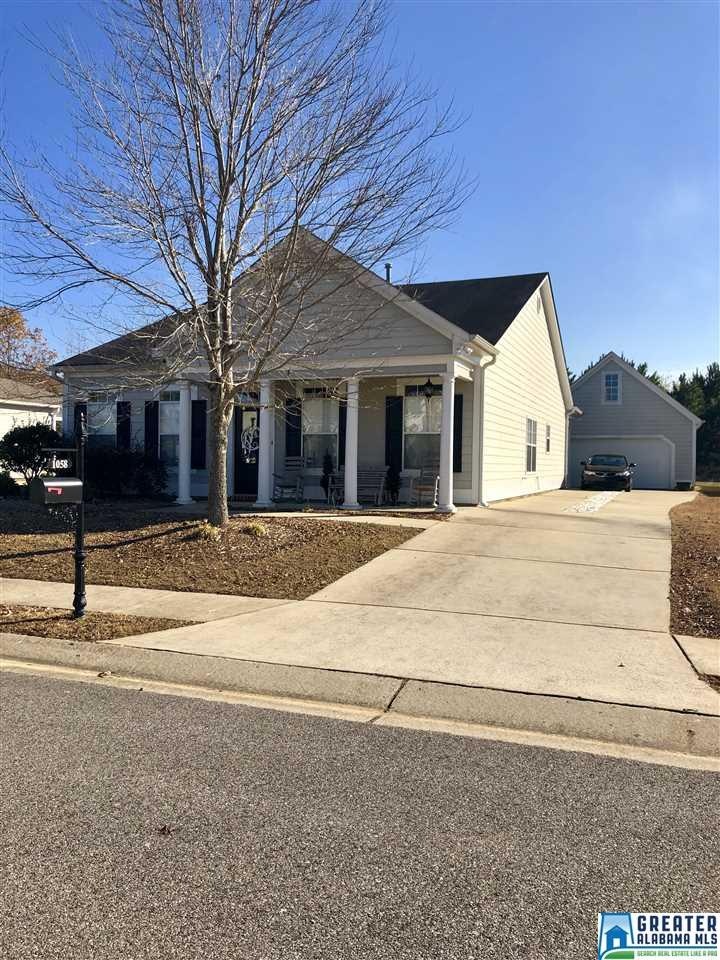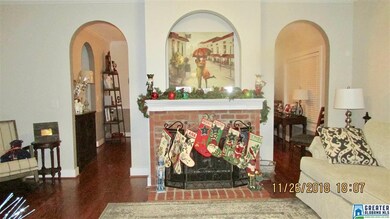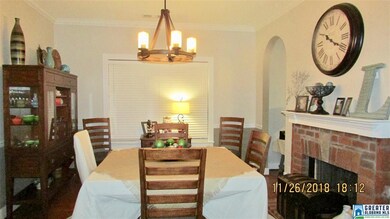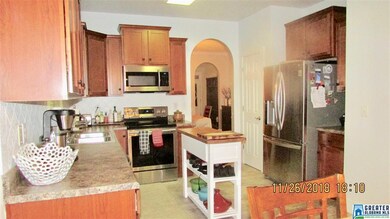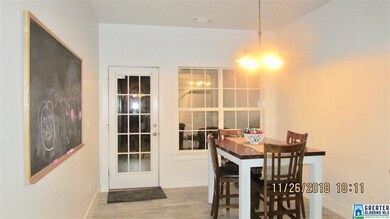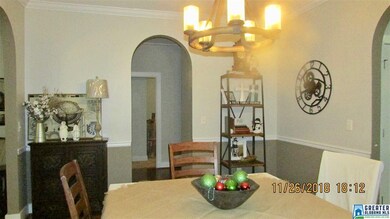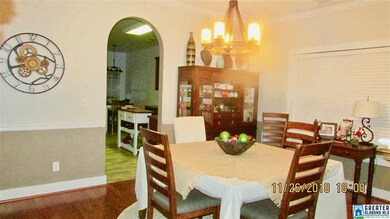
Highlights
- Wood Flooring
- Covered patio or porch
- 2 Car Detached Garage
- Attic
- Stainless Steel Appliances
- Walk-In Closet
About This Home
As of April 2019Great one level home in sought after Kelly Creek Gardens side walk community. Easy access to I 20 just one mile. Close to schools, shopping and restaurants. Beautifully maintained and updated home. Large master suite with garden tub, two vanities and separate shower. Double sided fireplace between the Dining and Living room. Backs up to the woods and dog park. Lots of privacy. Detached garage has staircase to upstairs with lots of storage. Easy to see
Home Details
Home Type
- Single Family
Est. Annual Taxes
- $602
Year Built
- Built in 2008
HOA Fees
- $18 Monthly HOA Fees
Parking
- 2 Car Detached Garage
- Garage on Main Level
- Rear-Facing Garage
Home Design
- Slab Foundation
- HardiePlank Siding
Interior Spaces
- 1,710 Sq Ft Home
- 1-Story Property
- Recessed Lighting
- Ventless Fireplace
- Gas Fireplace
- Living Room with Fireplace
- Dining Room
Kitchen
- Electric Oven
- Stove
- Built-In Microwave
- Dishwasher
- Stainless Steel Appliances
- Laminate Countertops
Flooring
- Wood
- Carpet
- Laminate
- Tile
- Vinyl
Bedrooms and Bathrooms
- 3 Bedrooms
- Walk-In Closet
- 2 Full Bathrooms
- Split Vanities
- Bathtub and Shower Combination in Primary Bathroom
- Garden Bath
- Separate Shower
- Linen Closet In Bathroom
Laundry
- Laundry Room
- Laundry on main level
- Washer and Electric Dryer Hookup
Attic
- Walkup Attic
- Pull Down Stairs to Attic
Utilities
- Central Heating and Cooling System
- Dual Heating Fuel
- Heat Pump System
- Underground Utilities
- Electric Water Heater
Additional Features
- Covered patio or porch
- 566 Sq Ft Lot
Community Details
- $13 Other Monthly Fees
- Mckay Association, Phone Number (205) 991-9828
Listing and Financial Details
- Assessor Parcel Number 27-03-05-0-000-013.013
Ownership History
Purchase Details
Home Financials for this Owner
Home Financials are based on the most recent Mortgage that was taken out on this home.Purchase Details
Home Financials for this Owner
Home Financials are based on the most recent Mortgage that was taken out on this home.Purchase Details
Home Financials for this Owner
Home Financials are based on the most recent Mortgage that was taken out on this home.Similar Homes in the area
Home Values in the Area
Average Home Value in this Area
Purchase History
| Date | Type | Sale Price | Title Company |
|---|---|---|---|
| Survivorship Deed | $183,900 | South Oak Title Ins Llc | |
| Warranty Deed | $162,000 | None Available | |
| Warranty Deed | $168,500 | None Available |
Mortgage History
| Date | Status | Loan Amount | Loan Type |
|---|---|---|---|
| Open | $151,100 | New Conventional | |
| Closed | $147,120 | New Conventional | |
| Previous Owner | $176,880 | No Value Available | |
| Previous Owner | $171,938 | New Conventional |
Property History
| Date | Event | Price | Change | Sq Ft Price |
|---|---|---|---|---|
| 04/01/2019 04/01/19 | Sold | $183,900 | 0.0% | $108 / Sq Ft |
| 02/10/2019 02/10/19 | For Sale | $183,900 | +13.5% | $108 / Sq Ft |
| 11/18/2016 11/18/16 | Sold | $162,000 | 0.0% | $95 / Sq Ft |
| 09/30/2016 09/30/16 | Pending | -- | -- | -- |
| 09/30/2016 09/30/16 | For Sale | $162,000 | 0.0% | $95 / Sq Ft |
| 08/20/2015 08/20/15 | Rented | $1,175 | -6.0% | -- |
| 08/20/2015 08/20/15 | Under Contract | -- | -- | -- |
| 06/16/2015 06/16/15 | For Rent | $1,250 | -- | -- |
Tax History Compared to Growth
Tax History
| Year | Tax Paid | Tax Assessment Tax Assessment Total Assessment is a certain percentage of the fair market value that is determined by local assessors to be the total taxable value of land and additions on the property. | Land | Improvement |
|---|---|---|---|---|
| 2024 | $1,072 | $43,906 | $8,400 | $35,506 |
| 2023 | $1,072 | $43,444 | $8,400 | $35,044 |
| 2022 | $1,061 | $21,722 | $4,200 | $17,522 |
| 2021 | $625 | $21,722 | $4,200 | $17,522 |
| 2020 | $600 | $17,984 | $3,500 | $14,484 |
| 2019 | $581 | $17,870 | $3,000 | $14,870 |
| 2018 | $522 | $15,840 | $0 | $0 |
| 2017 | $553 | $15,920 | $0 | $0 |
| 2016 | $525 | $15,920 | $0 | $0 |
| 2015 | $553 | $16,380 | $0 | $0 |
| 2014 | $553 | $16,700 | $0 | $0 |
Agents Affiliated with this Home
-

Seller's Agent in 2019
Donna Wiggin
Lokation Real Estate LLC
(205) 243-9180
15 in this area
82 Total Sales
-

Buyer's Agent in 2019
Paula Blair
ERA King Real Estate - Pell City
(205) 812-5290
3 in this area
56 Total Sales
-
N
Seller's Agent in 2016
Nancy Locklar
The Realty Pros
-
J
Seller's Agent in 2015
Jessica Madison
Turn Key Realty, LLC
(205) 841-2250
2 Total Sales
-

Buyer's Agent in 2015
Leah Gober
Turn Key Realty, LLC
(205) 401-2060
16 Total Sales
Map
Source: Greater Alabama MLS
MLS Number: 840247
APN: 27-03-05-0-000-016.013
- 6004 Kelly Creek Cir
- 5020 Kelly Creek St
- 5030 Kelly Creek St
- 5029 Kelly Creek St
- 5036 Kelly Creek St
- 59 Haines Dr Unit 59
- 58 Haines Dr Unit 58
- 16A Haines Dr Unit 16
- 15 Haines Dr Unit 15
- 13 Haines Dr Unit 13
- 14 Haines Dr Unit 14
- 12 Haines Dr Unit 12
- 62 Haines Dr Unit 62
- 221 Park Ave
- 1459 Mountain Laurel Ln
- 105 Wildwood Trail
- 0021 Arbor Ridge
- The Kingswood Arbor Ridge
- The Avondale Arbor Ridge
- The Bradley Arbor Ridge
