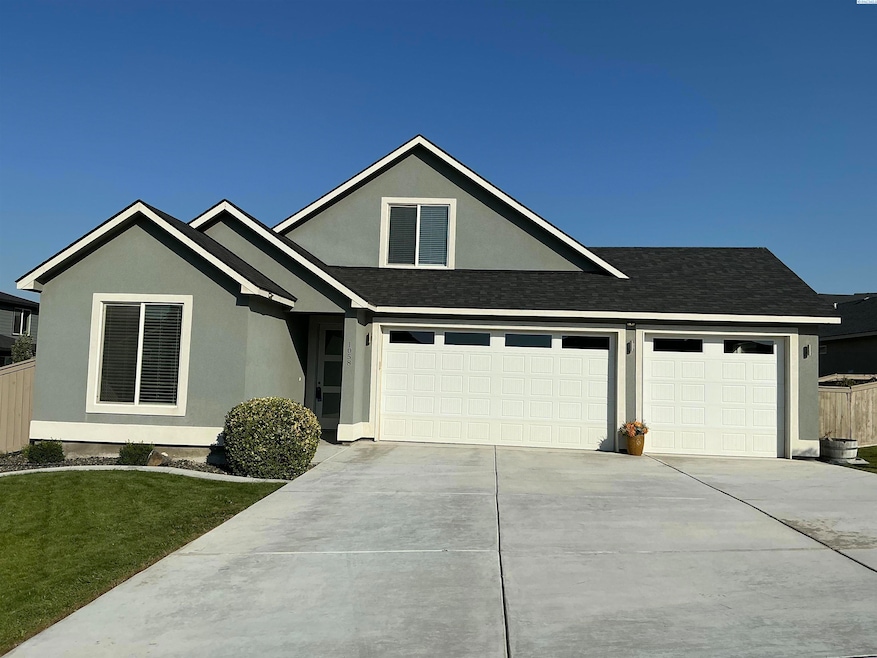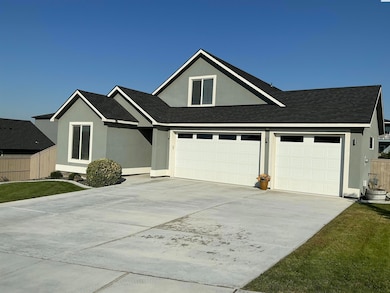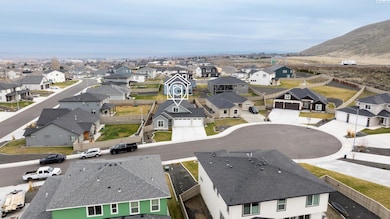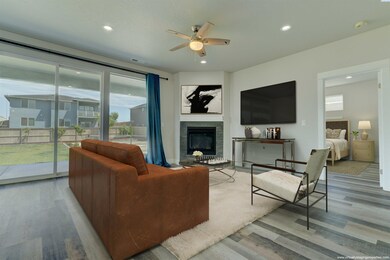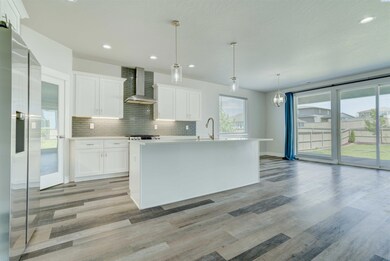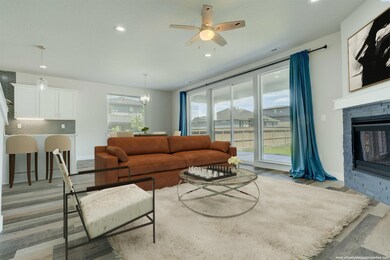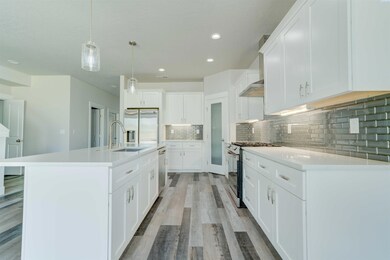1058 Klikitat St Richland, WA 99352
Estimated payment $3,193/month
Highlights
- Primary Bedroom Suite
- Fruit Trees
- Deck
- White Bluffs Elementary School Rated A
- Landscaped Professionally
- Living Room with Fireplace
About This Home
MLS# 281318 This stunning home in the highly desirable White Bluffs neighborhood off of Dallas Road and is a must-see! The stucco exterior has a fresh power washed along with the driveway, giving it a sleek, clean, modern look. The location offers easy access to I-82, shopping, and top-rated restaurants. One of the standout features is the incredible backyard sports court, perfect for hockey, basketball, pickleball, rollerblading, tennis, and more! Alongside this versatile space, you’ll find lush green grass and room for a garden, making it ideal for both relaxation and recreation. Inside, the home features 2,458 sq. ft. of thoughtfully designed living space. The main level includes a luxurious primary suite with patio access, two additional bedrooms, and a light-filled kitchen with quartz countertops, a double pantry, and an open-concept layout connecting the dining and living areas. Upstairs, there’s a bonus room, a full bathroom, and an extra bedroom—perfect for guests or a home office, additionally a 3-car garage and ample storage throughout. This home offers both functionality and style. Don’t miss the chance to make this your dream home—schedule a showing today!
Home Details
Home Type
- Single Family
Est. Annual Taxes
- $4,362
Year Built
- Built in 2020
Lot Details
- 10,019 Sq Ft Lot
- Fenced
- Landscaped Professionally
- Fruit Trees
Home Design
- Composition Shingle Roof
- Stucco
Interior Spaces
- 2,458 Sq Ft Home
- 2-Story Property
- Vaulted Ceiling
- Ceiling Fan
- Gas Fireplace
- Double Pane Windows
- Vinyl Clad Windows
- Drapes & Rods
- Entrance Foyer
- Living Room with Fireplace
- Combination Kitchen and Dining Room
- Bonus Room
- Laminate Flooring
- Laundry Room
Kitchen
- Oven or Range
- Dishwasher
- Kitchen Island
- Granite Countertops
- Disposal
Bedrooms and Bathrooms
- 4 Bedrooms
- Primary Bedroom on Main
- Primary Bedroom Suite
- 3 Full Bathrooms
Parking
- 3 Car Garage
- Garage Door Opener
Outdoor Features
- Sport Court
- Deck
- Covered Patio or Porch
- Exterior Lighting
Utilities
- Central Air
- Heat Pump System
- Gas Available
- Water Filtration System
- Water Heater
Map
Home Values in the Area
Average Home Value in this Area
Tax History
| Year | Tax Paid | Tax Assessment Tax Assessment Total Assessment is a certain percentage of the fair market value that is determined by local assessors to be the total taxable value of land and additions on the property. | Land | Improvement |
|---|---|---|---|---|
| 2024 | $4,714 | $478,930 | $60,000 | $418,930 |
| 2023 | $4,714 | $509,380 | $60,000 | $449,380 |
| 2022 | $3,045 | $422,400 | $60,000 | $362,400 |
| 2021 | $2,981 | $276,900 | $60,000 | $216,900 |
| 2020 | $0 | $260,060 | $60,000 | $200,060 |
Property History
| Date | Event | Price | List to Sale | Price per Sq Ft | Prior Sale |
|---|---|---|---|---|---|
| 11/04/2025 11/04/25 | Price Changed | $539,500 | -3.5% | $219 / Sq Ft | |
| 09/19/2025 09/19/25 | Price Changed | $559,000 | -1.1% | $227 / Sq Ft | |
| 08/12/2025 08/12/25 | Price Changed | $565,000 | -1.7% | $230 / Sq Ft | |
| 06/26/2025 06/26/25 | Price Changed | $574,900 | -2.5% | $234 / Sq Ft | |
| 05/01/2025 05/01/25 | Price Changed | $589,900 | -1.7% | $240 / Sq Ft | |
| 02/18/2025 02/18/25 | Price Changed | $599,900 | -1.6% | $244 / Sq Ft | |
| 01/23/2025 01/23/25 | For Sale | $609,900 | +7.0% | $248 / Sq Ft | |
| 05/03/2024 05/03/24 | Sold | $570,000 | +0.4% | $232 / Sq Ft | View Prior Sale |
| 04/05/2024 04/05/24 | Pending | -- | -- | -- | |
| 03/30/2024 03/30/24 | For Sale | $567,990 | +24.8% | $231 / Sq Ft | |
| 03/17/2021 03/17/21 | Sold | $455,000 | 0.0% | $185 / Sq Ft | View Prior Sale |
| 02/16/2021 02/16/21 | Pending | -- | -- | -- | |
| 12/20/2020 12/20/20 | For Sale | $455,000 | 0.0% | $185 / Sq Ft | |
| 10/28/2020 10/28/20 | Pending | -- | -- | -- | |
| 10/26/2020 10/26/20 | For Sale | $455,000 | -- | $185 / Sq Ft |
Purchase History
| Date | Type | Sale Price | Title Company |
|---|---|---|---|
| Warranty Deed | $570,000 | Stewart Title | |
| Warranty Deed | $455,000 | Cascade Title Co | |
| Warranty Deed | $123,851 | Cascade Title Co |
Mortgage History
| Date | Status | Loan Amount | Loan Type |
|---|---|---|---|
| Open | $533,520 | New Conventional | |
| Previous Owner | $415,000 | New Conventional |
Source: Pacific Regional MLS
MLS Number: 281318
APN: 120984040000012
- 1007 Makah Ct Unit Lot 1
- 1072 Makah Ct
- 1056 Makah Ct
- 4361 Cowlitz Blvd
- 4840 Tillamook Dr
- 4291 Cowlitz Blvd
- 900 Cayuse Dr
- 1004 Sirron Ave
- 3629 Nottingham Dr
- 20906 Bretz Prairie NE
- 70022 E 669 Prairie NE
- 3700 Arena Rd
- 3529 Hanstead St
- 1222 Country Ridge Dr
- 3381 Nottingham Dr
- 4529 Grove Ct
- 4545 Grove Ct
- 4537 Grove Ct
- 4443 Cowlitz Blvd
- 4228 Cowlitz Blvd
- 4711 N Dallas Rd
- 3003 Queensgate Dr
- 2555 Bella Colla Ln
- 4497 Starlit Ln
- 3923 Highview St
- 4198 Lolo Way
- 2201 Storehouse Ave
- 2550 Duportail St
- 2555 Duportail St
- 2513 Duportail St
- Tbd Lee Blvd
- 4832 Harlan Ct
- 439 Golden Dr
- 517 Jordan Ln
- 451 Westcliffe Blvd
- 1610 Teal Ct
- 905 Winslow Ave
- 2855 Savannah
- 1032 Winslow Ave
- 69 Jadwin Ave
