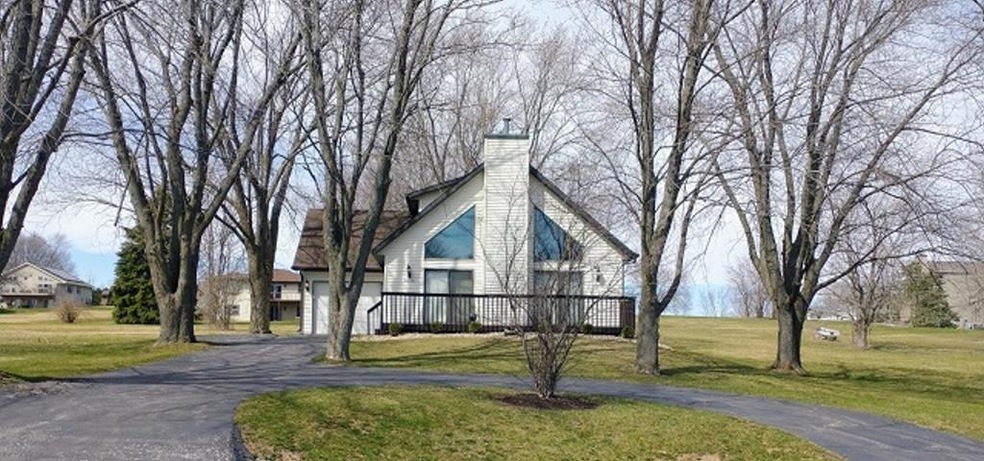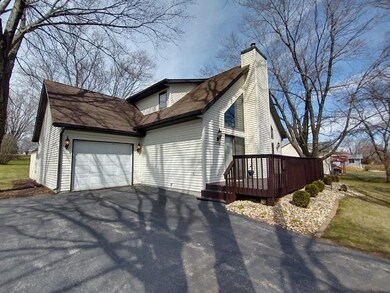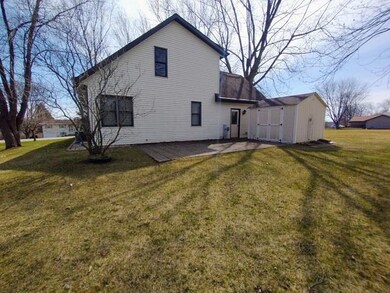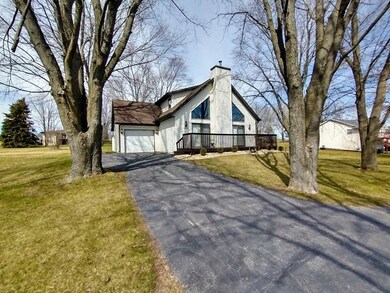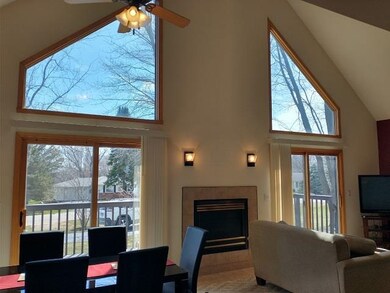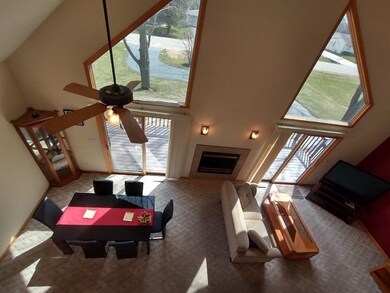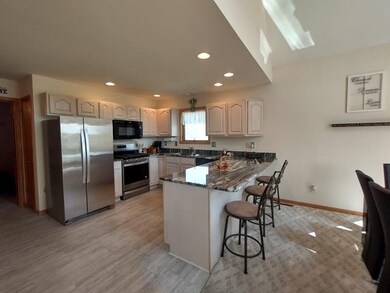
Highlights
- Gated Community
- Vaulted Ceiling
- Great Room
- Deck
- Main Floor Primary Bedroom
- Granite Countertops
About This Home
As of June 2022Enjoy easy living in this Lake Summerset gem! This 3 bd/2 bth home features an open floor plan, a vaulted, 2-story ceiling with floor to ceiling windows, a gas fireplace, and a spacious kitchen with beautiful, granite countertops. You’ll love the convenient, main floor master suite which includes an office space, large, walk-in closet and bathroom with a granite counter, and a step-in shower. The laundry space is just steps away from the main floor master. Guests will enjoy the 2-bedroom loft space with a full bath on the upper level. A full, partially finished, lower level is ready for your finishing touch and offers plenty of room for storage, and space for an additional family room if desired. This home has a long circle drive, a one-car garage, and a storage shed out back which is perfect for your lawn tools! UV film added on living room windows in 2015, transferable warranty on gutter guards.
Last Agent to Sell the Property
Best Realty License #475.191424 Listed on: 04/12/2022
Home Details
Home Type
- Single Family
Est. Annual Taxes
- $2,928
Lot Details
- 0.34 Acre Lot
HOA Fees
- $71 Monthly HOA Fees
Parking
- 1 Car Garage
Home Design
- Shingle Roof
- Vinyl Siding
Interior Spaces
- 1.5-Story Property
- Vaulted Ceiling
- Ceiling Fan
- Gas Fireplace
- Window Treatments
- Great Room
Kitchen
- Stove
- Gas Range
- Microwave
- Dishwasher
- Granite Countertops
Bedrooms and Bathrooms
- 3 Bedrooms
- Primary Bedroom on Main
- Walk-In Closet
Laundry
- Laundry on main level
- Dryer
Finished Basement
- Basement Fills Entire Space Under The House
- Sump Pump
Outdoor Features
- Deck
- Concrete Porch or Patio
- Shed
Schools
- Dakota 201 Elementary And Middle School
- Dakota 201 High School
Utilities
- Forced Air Heating and Cooling System
- Heating System Uses Natural Gas
- Natural Gas Water Heater
- Water Softener
Community Details
Overview
- Association fees include pool access, water access, clubhouse
Security
- Gated Community
Ownership History
Purchase Details
Home Financials for this Owner
Home Financials are based on the most recent Mortgage that was taken out on this home.Purchase Details
Home Financials for this Owner
Home Financials are based on the most recent Mortgage that was taken out on this home.Similar Homes in Davis, IL
Home Values in the Area
Average Home Value in this Area
Purchase History
| Date | Type | Sale Price | Title Company |
|---|---|---|---|
| Deed | $188,500 | -- | |
| Deed | $93,000 | -- |
Property History
| Date | Event | Price | Change | Sq Ft Price |
|---|---|---|---|---|
| 06/15/2022 06/15/22 | Sold | $191,500 | +9.5% | $97 / Sq Ft |
| 05/02/2022 05/02/22 | Pending | -- | -- | -- |
| 04/25/2022 04/25/22 | Price Changed | $174,900 | -3.3% | $89 / Sq Ft |
| 04/12/2022 04/12/22 | For Sale | $180,900 | +94.5% | $92 / Sq Ft |
| 12/15/2014 12/15/14 | Sold | $93,000 | -6.9% | $64 / Sq Ft |
| 11/18/2014 11/18/14 | Pending | -- | -- | -- |
| 09/23/2014 09/23/14 | For Sale | $99,900 | -- | $69 / Sq Ft |
Tax History Compared to Growth
Tax History
| Year | Tax Paid | Tax Assessment Tax Assessment Total Assessment is a certain percentage of the fair market value that is determined by local assessors to be the total taxable value of land and additions on the property. | Land | Improvement |
|---|---|---|---|---|
| 2024 | $4,763 | $64,540 | $1,209 | $63,331 |
| 2023 | $4,428 | $58,723 | $1,018 | $57,705 |
| 2022 | $3,347 | $44,878 | $930 | $43,948 |
| 2021 | $2,844 | $43,131 | $894 | $42,237 |
| 2020 | $2,927 | $43,131 | $894 | $42,237 |
| 2019 | $2,898 | $44,580 | $924 | $43,656 |
| 2018 | $2,909 | $44,580 | $924 | $43,656 |
| 2017 | $2,917 | $43,308 | $924 | $42,384 |
| 2016 | $2,916 | $43,308 | $924 | $42,384 |
| 2015 | $2,973 | $42,985 | $917 | $42,068 |
| 2013 | $3,927 | $44,957 | $975 | $43,982 |
Agents Affiliated with this Home
-

Seller's Agent in 2022
Christine Wilke
Best Realty
(815) 262-0760
255 Total Sales
-

Buyer's Agent in 2022
Jennifer Heatherly
Best Realty
(779) 279-6186
57 Total Sales
-
E
Seller's Agent in 2014
Eric Chilton
Weichert Realtors - Tovar Properties
Map
Source: NorthWest Illinois Alliance of REALTORS®
MLS Number: 202202106
APN: 15-10-01-226-034
- 1106 Drexel Rd
- 927 Butternut Bend
- 1049 Drexel Rd
- 885 Breckenboro Rd
- 860 Breckenboro Rd
- 2291 Drexel Ave
- 2357 Butternut Bend
- 2274 Drexel Ave
- 961 Breckenboro Rd
- 2347 Butternut Bend
- 2350 Butternut Bend
- 1008 Autumn Ct
- 962 Breckenboro Rd
- 976 Winborne Rd
- 1012 Lake Summerset
- 955 Breckenboro Ave
- 883 Breckenboro Ave
- 2330 Breckenboro Ave
- 940 Lake Summerset Rd
- 1403 Pier Dr
