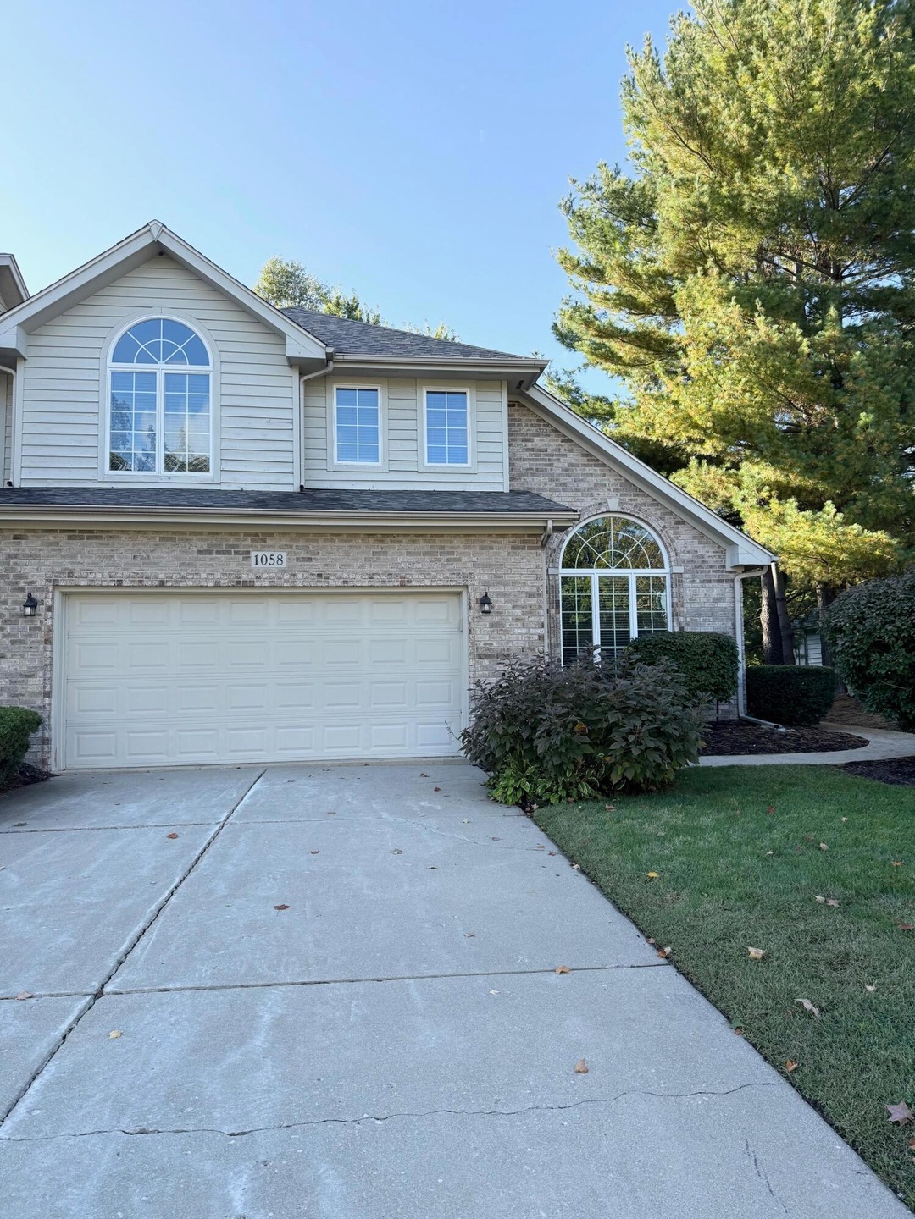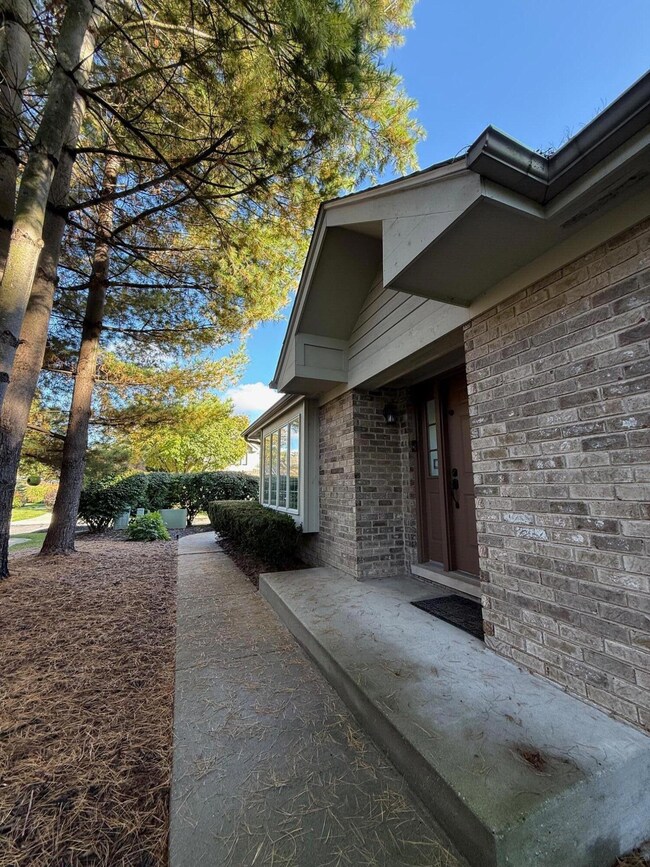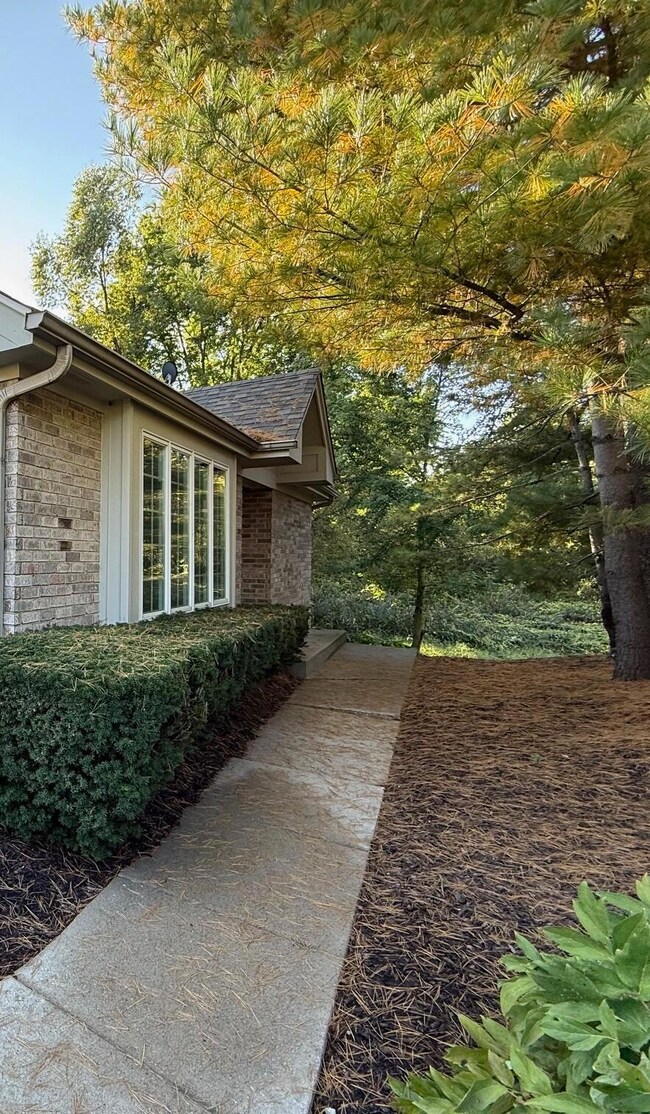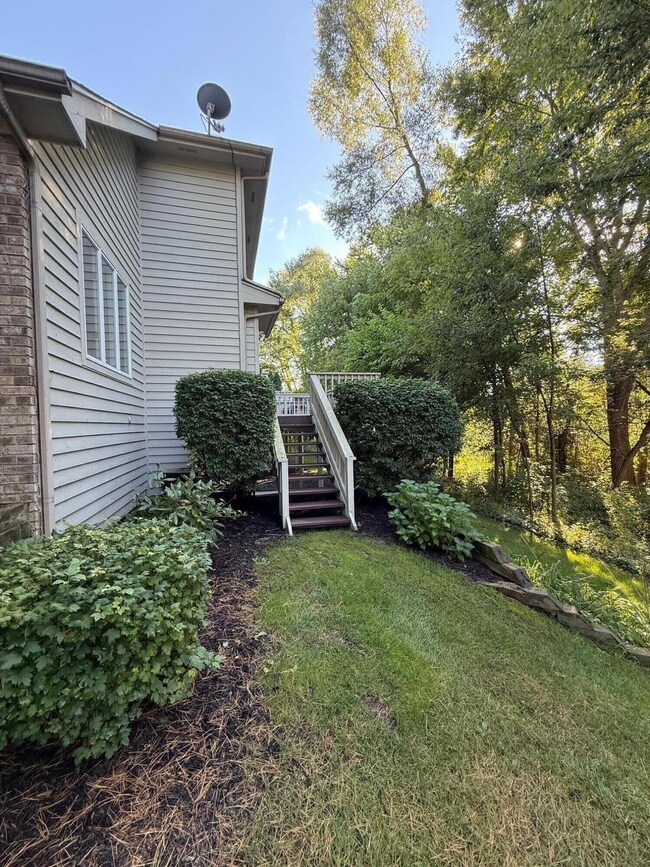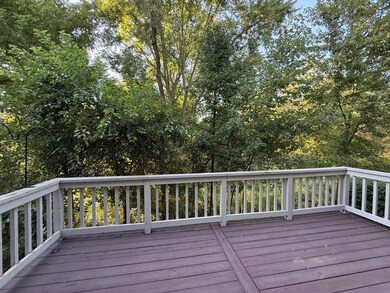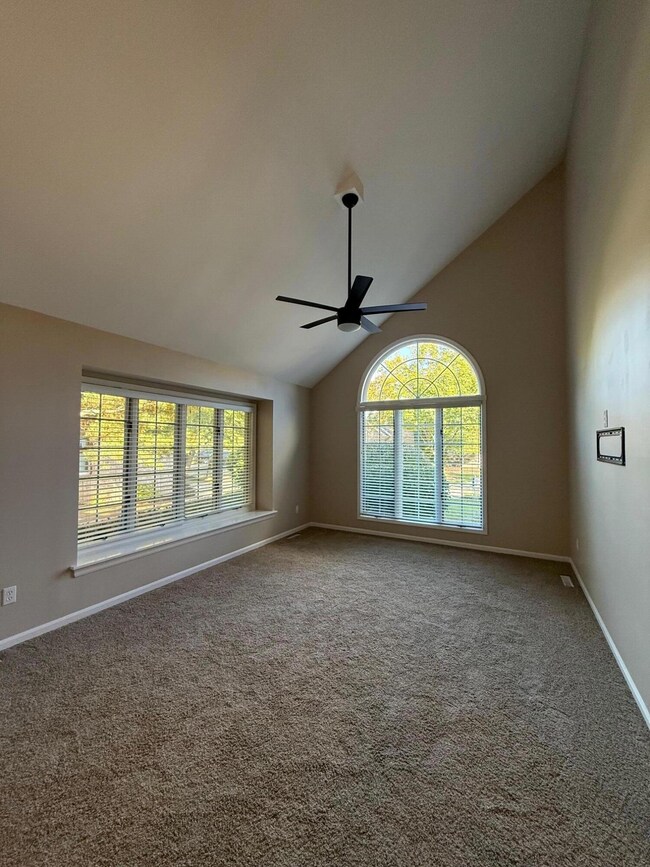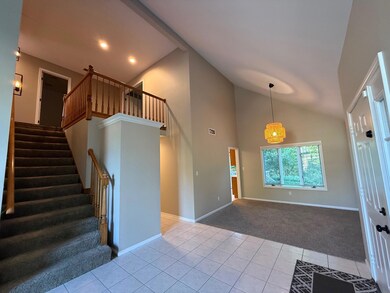1058 Mission Hills Ct Unit N/a Chesterton, IN 46304
3
Beds
2.5
Baths
2,059
Sq Ft
$432/mo
HOA Fee
Highlights
- Views of Trees
- Wood Flooring
- Spa Bath
- Westchester Intermediate School Rated A-
- 2 Car Attached Garage
- Central Air
About This Home
Spacious, three-bedroom, three-bath end-unit condo in beautiful location! Cathedral ceilings, multiple living areas, lots of natural light, new appliances, and a fireplace. Large backyard deck with wooded view. Attached two car garage. Unfinished walkout basement is great for additional storage. Perfect location near shopping, parks, restaurants and the Indiana Dunes. Less than an hour from Chicago.
Condo Details
Home Type
- Condominium
Year Built
- Built in 1995
HOA Fees
- $432 Monthly HOA Fees
Parking
- 2 Car Attached Garage
- Garage Door Opener
Interior Spaces
- 2,059 Sq Ft Home
- 2-Story Property
- Gas Fireplace
- Living Room with Fireplace
- Dining Room
- Views of Trees
- Basement
Kitchen
- Gas Range
- Microwave
- Dishwasher
Flooring
- Wood
- Carpet
- Tile
Bedrooms and Bathrooms
- 3 Bedrooms
- Spa Bath
Laundry
- Dryer
- Washer
Home Security
Utilities
- Central Air
- Heating System Uses Natural Gas
Listing and Financial Details
- Property Available on 11/21/25
- Tenant pays for all utilities
- The owner pays for association fees, taxes, repairs, management, HVAC maintenance
- 12 Month Lease Term
Community Details
Overview
- Association fees include ground maintenance, snow removal
- Mission Hills Association
- Sand Creek Subdivision
Security
- Carbon Monoxide Detectors
- Fire and Smoke Detector
Map
Source: Northwest Indiana Association of REALTORS®
MLS Number: 831127
Nearby Homes
- 1550 Hogan Ave
- 1650 Hogan Ave
- 499 Magnolia Ln
- 1458 Spyglass Cir
- 1475 Snead Ave
- 1800 Bramble Trace
- 1810 Bramble Trace
- 1940 Chamborde Ln
- 1920 Chamborde Ln
- 1910 Chamborde Ln
- 1930 Chamborde Ln
- 1960 Chamborde Ln
- 1939 Chamborde Ln
- 1901 Chamborde Ln
- 1909 Chamborde Ln
- 1915 Toms Ct
- 1500 Nelson Dr
- 1544 Colonial Dr
- 1941 Bramble Trace
- 1600-1602 Melanie Ln
- 2135 Dickinson Rd
- 2113 Kelle Dr
- 721 West St
- 303 W Michigan Ave
- 215 S 9th St
- 1101 Jefferson Ave Unit 6
- 111 W Taylor St
- 1623 Westchester Ave
- 1202 Griffin Lake Ave
- 1920 David Dr
- 2014 Washington Ave
- 1205 Saratoga Ln
- 121 S 18th St
- 1019 S 22nd St
- 1013 S 22nd St
- 76 E U S Hwy 6
- 331 S Boo Rd
- 892 N State Rd 149 Unit 2
- 892 N State Rd 149
