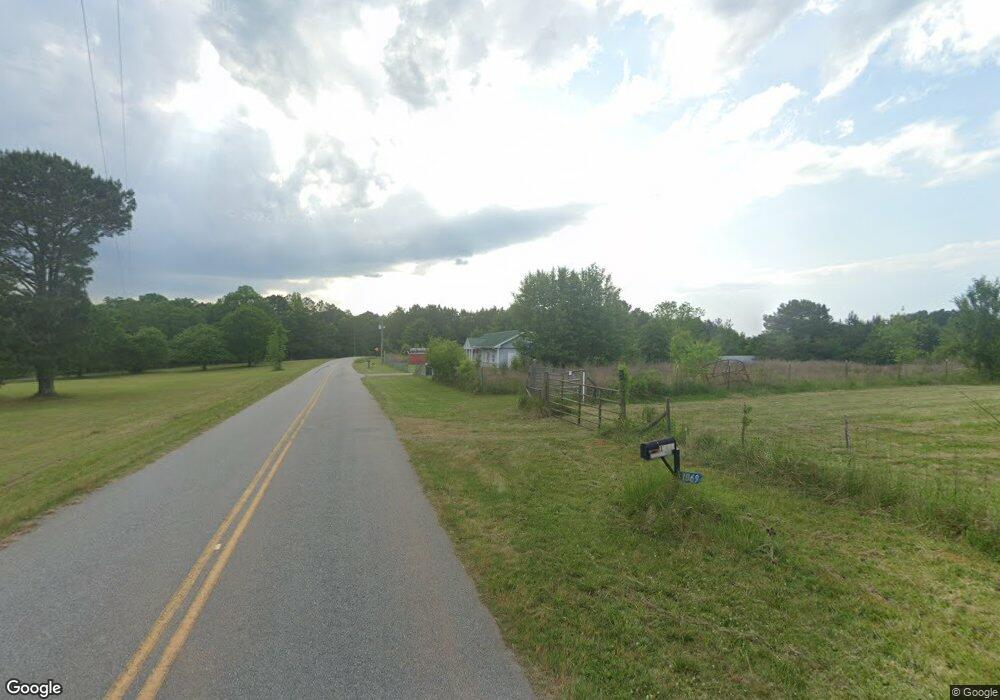1058 Snip Dillard Rd NW Monroe, GA 30656
Estimated Value: $1,497,000
5
Beds
4
Baths
5,602
Sq Ft
$267/Sq Ft
Est. Value
About This Home
This home is located at 1058 Snip Dillard Rd NW, Monroe, GA 30656 and is currently priced at $1,497,000, approximately $267 per square foot. 1058 Snip Dillard Rd NW is a home located in Walton County with nearby schools including Monroe Elementary School, Carver Middle School, and Monroe Area High School.
Create a Home Valuation Report for This Property
The Home Valuation Report is an in-depth analysis detailing your home's value as well as a comparison with similar homes in the area
Home Values in the Area
Average Home Value in this Area
Tax History Compared to Growth
Tax History
| Year | Tax Paid | Tax Assessment Tax Assessment Total Assessment is a certain percentage of the fair market value that is determined by local assessors to be the total taxable value of land and additions on the property. | Land | Improvement |
|---|---|---|---|---|
| 2023 | $1,459 | $209,920 | $27,000 | $182,920 |
| 2022 | $1,683 | $189,720 | $24,120 | $165,600 |
| 2021 | $1,622 | $151,040 | $18,760 | $132,280 |
| 2020 | $1,623 | $144,800 | $16,280 | $128,520 |
| 2019 | $1,630 | $133,840 | $14,480 | $119,360 |
| 2018 | $1,623 | $133,840 | $14,480 | $119,360 |
| 2017 | $4,497 | $130,520 | $14,480 | $116,040 |
| 2016 | $1,387 | $111,160 | $10,800 | $100,360 |
| 2015 | $1,334 | $106,440 | $10,800 | $95,640 |
| 2014 | $1,182 | $91,600 | $9,800 | $81,800 |
Source: Public Records
Map
Nearby Homes
- 935 Snip Dillard Rd
- 1580 Lakeland Dr
- 2028 Seclusion Trail
- 2033 Seclusion Trail
- 782 Michael Rd
- 1370 Michael Rd
- 1299 McLeod Estates Dr
- 3279 Tommy Dillard Rd
- 1412 Palmer Dr
- 0 Treadwell Bridge Rd Unit 1025276
- 0 Treadwell Bridge Rd Unit 1025846
- 0 Treadwell Bridge Rd Unit 10525898
- 1650 Locklin Cemetery Rd
- 1650 & 1620 Locklin Cemetery Rd
- 0 Cooper Gin Rd Unit 1025274
- 0 Cooper Gin Rd Unit 10505587
- 1186 Emmas Path
- 0 Monroe Hwy Unit 1025333
- 1811 Michael Rd
- 0 Hebron Church Rd Unit 25176734
- 1009 Snip Dillard Rd
- 1029 Snip Dillard Rd
- 1165 Bradley Gin Rd NW
- 0 Snip Dillard Rd NW Unit 7289632
- 0 Snip Dillard Rd NW Unit 7155535
- 0 Snip Dillard Rd NW Unit 7354382
- 0 Snip Dillard Rd NW Unit 8337130
- 0 Snip Dillard Rd NW Unit 8894854
- 0 Snip Dillard Rd NW Unit 7457863
- 0 Snip Dillard Rd NW Unit 7516284
- 0 Snip Dillard Rd NW Unit 7564331
- 0 Snip Dillard Rd NW Unit 8274386
- 0 Snip Dillard Rd NW Unit 8679581
- 0 Snip Dillard Rd NW
- 1079 Snip Dillard Rd
- 1049 Snip Dillard Rd
- 953 Bradley Gin Rd NW
- 1024 Snip Dillard Rd
- 1160 Bradley Gin Rd
- 999 Snip Dillard Rd NW
