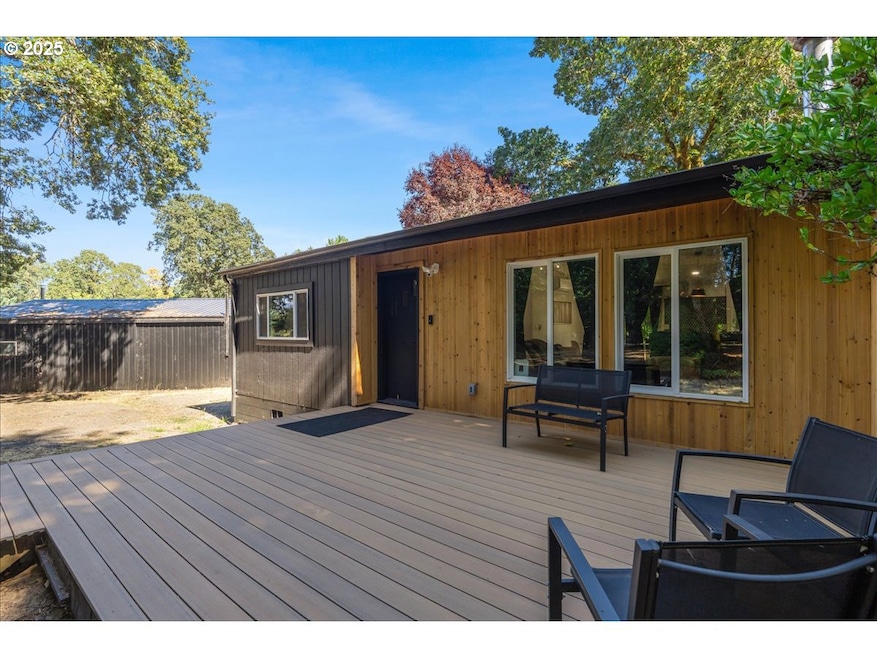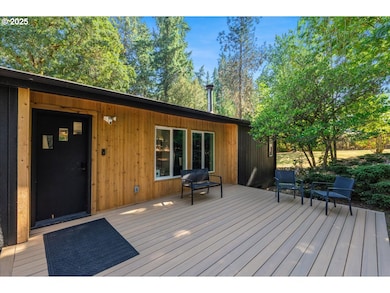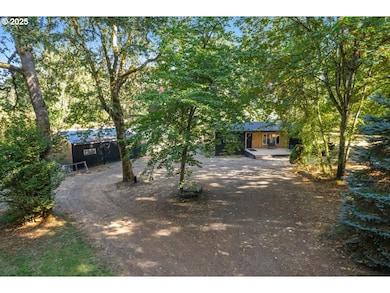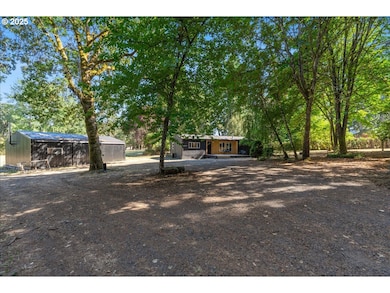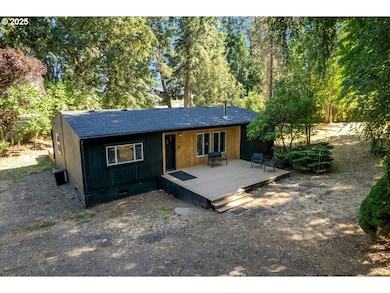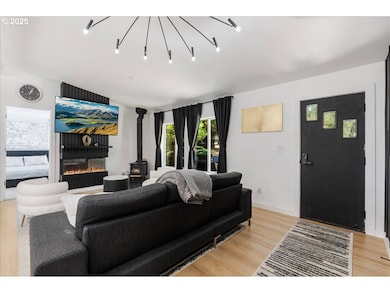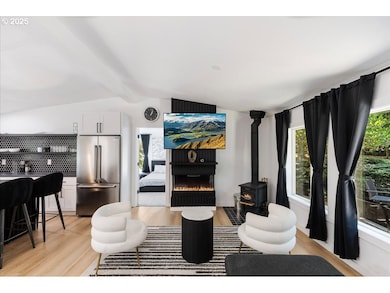10580 NE Fox Farm Rd Dundee, OR 97115
Dundee NeighborhoodEstimated payment $3,346/month
Highlights
- Barn
- RV Access or Parking
- 2.37 Acre Lot
- Dundee Elementary School Rated 9+
- View of Trees or Woods
- Deck
About This Home
Picturesque 2.37-acre parcel in the heart of Willamette Valley wine country, with a completely remodeled manufactured home. This property is minutes from Downtown Newberg, Dundee, plus numerous wineries and tasting rooms. The home underwent a complete remodel in 2024/2025, including but not limited to a new roof, siding, paint, front and back decks, a new HVAC system (mini-splits), and a full cosmetic remodel on the interior. The kitchen boasts black quartz countertops, a stainless steel appliance package, and open shelving. You'll enjoy a wood-burning stove and an electric fireplace in the living room, with tasteful wall accents throughout the home. The bathrooms offer beautifully tiled showers with attractive color palettes and finishes. The 2.37 acres is mainly flat, and has established trees throughout, with room for pastures, and an ample yard space. The front and back decks will help you enjoy the tranquility and serenity of the property. The barn has plenty of storage and a sliding door for parking toys. *Tenants currently occupy the property and will require a 24-hour notice to show. More media will be uploaded after tenants vacate.
Listing Agent
Willcuts Company Real Estate Brokerage Phone: 503-538-8311 License #201225594 Listed on: 08/18/2025
Property Details
Home Type
- Manufactured Home With Land
Est. Annual Taxes
- $2,315
Year Built
- Built in 1989 | Remodeled
Lot Details
- 2.37 Acre Lot
- Fenced
- Level Lot
- Landscaped with Trees
- Private Yard
Parking
- 2 Car Detached Garage
- RV Access or Parking
Home Design
- Block Foundation
- Composition Roof
- Wood Siding
- Plywood Siding Panel T1-11
Interior Spaces
- 1,188 Sq Ft Home
- 1-Story Property
- 2 Fireplaces
- Wood Burning Fireplace
- Electric Fireplace
- Double Pane Windows
- Vinyl Clad Windows
- Family Room
- Living Room
- Dining Room
- Wall to Wall Carpet
- Views of Woods
- Exterior Basement Entry
- Laundry Room
Kitchen
- Plumbed For Ice Maker
- Dishwasher
- Stainless Steel Appliances
- Kitchen Island
- Quartz Countertops
- Disposal
Bedrooms and Bathrooms
- 3 Bedrooms
- 2 Full Bathrooms
Accessible Home Design
- Accessibility Features
- Level Entry For Accessibility
Outdoor Features
- Deck
- Outbuilding
- Porch
Schools
- Antonia Crater Elementary School
- Chehalem Valley Middle School
- Newberg High School
Utilities
- Mini Split Air Conditioners
- Mini Split Heat Pump
- Electric Water Heater
- Septic Tank
- High Speed Internet
Additional Features
- Barn
- Vinyl Skirt
Community Details
- No Home Owners Association
Listing and Financial Details
- Assessor Parcel Number 398778
Map
Home Values in the Area
Average Home Value in this Area
Property History
| Date | Event | Price | List to Sale | Price per Sq Ft | Prior Sale |
|---|---|---|---|---|---|
| 10/13/2025 10/13/25 | Price Changed | $597,000 | -2.9% | $503 / Sq Ft | |
| 09/30/2025 09/30/25 | Price Changed | $615,000 | -1.6% | $518 / Sq Ft | |
| 09/15/2025 09/15/25 | Price Changed | $625,000 | -3.8% | $526 / Sq Ft | |
| 08/18/2025 08/18/25 | For Sale | $650,000 | +44.5% | $547 / Sq Ft | |
| 11/16/2023 11/16/23 | Sold | $449,900 | -5.3% | $379 / Sq Ft | View Prior Sale |
| 09/16/2023 09/16/23 | Pending | -- | -- | -- | |
| 09/09/2023 09/09/23 | For Sale | $475,000 | -- | $400 / Sq Ft |
Source: Regional Multiple Listing Service (RMLS)
MLS Number: 638824135
- 10623 NE Fox Farm Rd
- 22305 NE Ilafern Ln
- 166 NW Cherry St
- 9989 NE Trillium Ln
- 179 Oregon 99w
- 287 SW Oliver Ct
- 24300 NE Dayton Ave
- 310 SW Birch St
- 21555 NE Sunnycrest Rd
- 623 SW 5th St
- 23895 NE Dillon Rd
- 409 SW Red Hills Dr
- 1039 SW Upland Dr
- 601 W 1st St
- 21155 NE Sunnycrest Rd
- 20850 NE Big Fir Ln
- 980 SW 7th St
- 0 Greenleaf Dr
- 528 W Sherman St
- 200 W 3rd St
- 607 W 1st St
- 401 S Main St
- 401 S Main St
- 401 S Main St
- 401 S Main St
- 304 W Illinois St
- 1109 S River St
- 1200 E 6th St
- 1103 N Meridian St
- 634 Villa Rd
- 2205-2401 E 2nd St
- 2700 Haworth Ave
- 1306 N Springbrook Rd
- 3300 Vittoria Way
- 206 Mill St
- 219 12th St
- 995 Ferry St
- 17855 SW Mandel Ln
- 17634 SW Devonshire Way
- 21759 SW Cedar Brook Way
