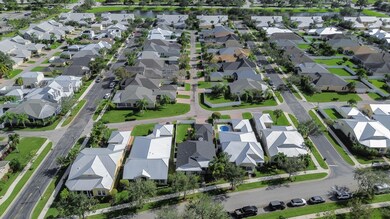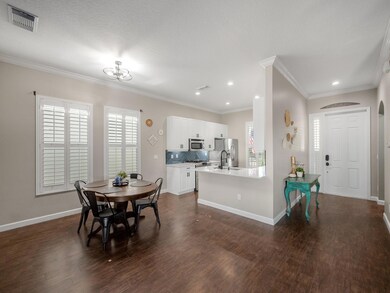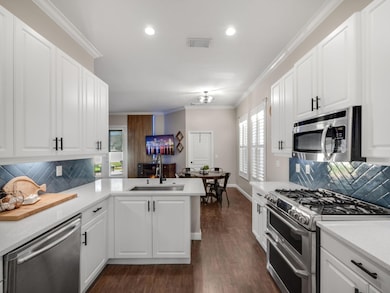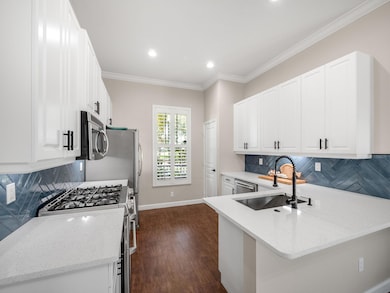
10580 SW East Park Ave Port Saint Lucie, FL 34987
Tradition NeighborhoodHighlights
- Room in yard for a pool
- Vaulted Ceiling
- Garden View
- Clubhouse
- Wood Flooring
- 3-minute walk to Tradition Dog Park
About This Home
As of March 2025Welcome to this beautifully updated 3-bedroom, 2-bathroom home located in the heart of Bedford Park at Tradition. Perfectly situated within walking distance to Palm Pointe K-8 School and Tradition Town Center, this property offers unmatched convenience and access to local events, shops, and dining. The home boasts a NEW 2024 roof and a true 3-bedroom split floor plan, ensuring privacy and functionality. Inside, you'll find elegant wood-like tile flooring throughout the living areas and an updated kitchen featuring quartz countertops, an oversized sink, upgraded faucet, BRAND NEW KITCHEN appliances, a 5-burner gas stove, double oven, and stylish backsplash with updated cabinet hardware.
Last Agent to Sell the Property
Keller Williams Realty of PSL License #3241675 Listed on: 11/15/2024

Home Details
Home Type
- Single Family
Est. Annual Taxes
- $4,307
Year Built
- Built in 2005
Lot Details
- 6,752 Sq Ft Lot
- Lot Dimensions are 51.61' x 135.03' x 51.75
- Fenced
- Property is zoned Master
HOA Fees
- $468 Monthly HOA Fees
Parking
- 2 Car Attached Garage
- Driveway
Home Design
- Shingle Roof
- Composition Roof
Interior Spaces
- 1,440 Sq Ft Home
- 1-Story Property
- Vaulted Ceiling
- Plantation Shutters
- Great Room
- Combination Dining and Living Room
- Den
- Garden Views
Kitchen
- Gas Range
- Microwave
- Dishwasher
- Disposal
Flooring
- Wood
- Tile
Bedrooms and Bathrooms
- 3 Bedrooms
- Split Bedroom Floorplan
- Walk-In Closet
- 2 Full Bathrooms
- Dual Sinks
- Separate Shower in Primary Bathroom
Laundry
- Laundry Room
- Dryer
- Washer
Home Security
- Home Security System
- Fire and Smoke Detector
Outdoor Features
- Room in yard for a pool
- Patio
- Wrap Around Porch
Utilities
- Central Heating and Cooling System
- Underground Utilities
- Gas Water Heater
- Cable TV Available
Listing and Financial Details
- Assessor Parcel Number 430950300320007
Community Details
Overview
- Association fees include common areas, cable TV, ground maintenance, pool(s), recreation facilities, internet
- Built by GHO Homes
- Tradition Plat No 9 Subdivision
Amenities
- Clubhouse
- Community Wi-Fi
Recreation
- Community Pool
- Park
- Trails
Ownership History
Purchase Details
Home Financials for this Owner
Home Financials are based on the most recent Mortgage that was taken out on this home.Purchase Details
Home Financials for this Owner
Home Financials are based on the most recent Mortgage that was taken out on this home.Purchase Details
Purchase Details
Purchase Details
Home Financials for this Owner
Home Financials are based on the most recent Mortgage that was taken out on this home.Purchase Details
Home Financials for this Owner
Home Financials are based on the most recent Mortgage that was taken out on this home.Similar Homes in the area
Home Values in the Area
Average Home Value in this Area
Purchase History
| Date | Type | Sale Price | Title Company |
|---|---|---|---|
| Warranty Deed | $400,000 | Patch Reef Title | |
| Warranty Deed | $233,000 | Blade Title Company | |
| Special Warranty Deed | $104,900 | Attorney | |
| Trustee Deed | -- | Attorney | |
| Warranty Deed | $289,900 | Liberty Title Company Of Ame | |
| Special Warranty Deed | $244,900 | Superior Title Services Inc |
Mortgage History
| Date | Status | Loan Amount | Loan Type |
|---|---|---|---|
| Open | $320,000 | New Conventional | |
| Previous Owner | $240,000 | Credit Line Revolving | |
| Previous Owner | $60,000 | New Conventional | |
| Previous Owner | $260,900 | Fannie Mae Freddie Mac |
Property History
| Date | Event | Price | Change | Sq Ft Price |
|---|---|---|---|---|
| 03/31/2025 03/31/25 | Sold | $400,000 | -3.6% | $278 / Sq Ft |
| 11/15/2024 11/15/24 | For Sale | $415,000 | +78.1% | $288 / Sq Ft |
| 03/21/2019 03/21/19 | Sold | $233,000 | -2.9% | $162 / Sq Ft |
| 02/19/2019 02/19/19 | Pending | -- | -- | -- |
| 08/22/2018 08/22/18 | For Sale | $239,900 | -- | $167 / Sq Ft |
Tax History Compared to Growth
Tax History
| Year | Tax Paid | Tax Assessment Tax Assessment Total Assessment is a certain percentage of the fair market value that is determined by local assessors to be the total taxable value of land and additions on the property. | Land | Improvement |
|---|---|---|---|---|
| 2024 | $4,218 | $159,429 | -- | -- |
| 2023 | $4,218 | $154,786 | $0 | $0 |
| 2022 | $4,067 | $150,278 | $0 | $0 |
| 2021 | $3,852 | $145,901 | $0 | $0 |
| 2020 | $3,806 | $141,520 | $0 | $0 |
| 2019 | $3,061 | $110,076 | $0 | $0 |
| 2018 | $2,945 | $108,024 | $0 | $0 |
| 2017 | $2,900 | $168,200 | $38,000 | $130,200 |
| 2016 | $2,800 | $147,400 | $38,000 | $109,400 |
| 2015 | $2,815 | $121,900 | $23,800 | $98,100 |
| 2014 | $2,725 | $99,775 | $0 | $0 |
Agents Affiliated with this Home
-
C
Seller's Agent in 2025
Cesar Trujillo
Keller Williams Realty of PSL
(772) 626-2504
203 in this area
394 Total Sales
-

Seller Co-Listing Agent in 2025
Valerie Trujillo
Keller Williams Realty of PSL
(772) 204-0094
21 in this area
63 Total Sales
-

Buyer's Agent in 2025
Christopher Vioni
Charles Rutenberg Realty Orlan
(772) 475-0056
11 in this area
53 Total Sales
-

Seller's Agent in 2019
Heidi Braunhardt
LoKation
(954) 826-1467
150 Total Sales
-

Buyer's Agent in 2019
Melissa Conrad
RE/MAX
(772) 240-2589
1 in this area
102 Total Sales
Map
Source: BeachesMLS
MLS Number: R11037606
APN: 43-09-503-0032-0007
- 10611 SW Academic Way
- 10491 SW Katrina Way
- 10492 SW Sarah Way
- 10501 SW Academic Way
- 10610 SW Westlawn Blvd
- 10542 SW Westlawn Blvd
- 10575 SW Cam Run
- 10499 SW West Park Ave
- 10700 SW East Park Ave
- 10472 SW Ashlyn Way
- 10468 SW Westlawn Blvd
- 10679 SW Cam Run
- 10439 SW West Park Ave
- 10520 SW Stephanie Way Unit 2202
- 10360 SW Stephanie Way Unit 6204
- 10320 SW Stephanie Way Unit 7103
- 10320 SW Stephanie Way Unit 7204
- 10280 SW Stephanie Way Unit 8209
- 10755 SW Waterway Ln
- 10420 SW Waterway Ln






