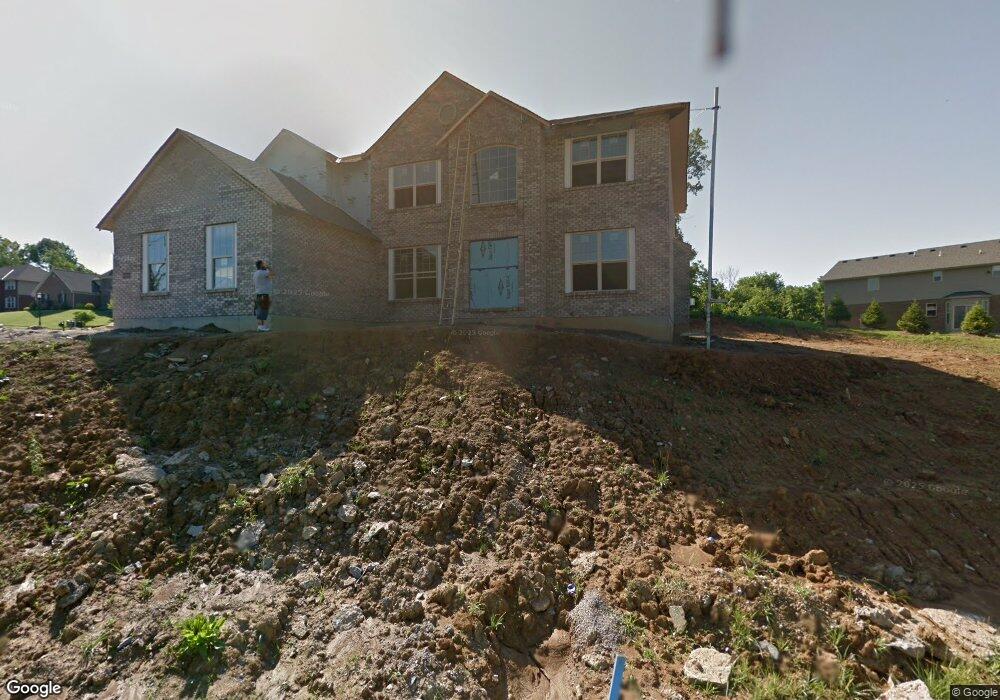10581 Cotswold Way Latonia, KY 41015
Estimated Value: $469,000 - $538,000
4
Beds
4
Baths
2,685
Sq Ft
$188/Sq Ft
Est. Value
About This Home
This home is located at 10581 Cotswold Way, Latonia, KY 41015 and is currently estimated at $503,494, approximately $187 per square foot. 10581 Cotswold Way is a home located in Kenton County with nearby schools including White's Tower Elementary School, Twenhofel Middle School, and Simon Kenton High School.
Ownership History
Date
Name
Owned For
Owner Type
Purchase Details
Closed on
Jul 19, 2013
Sold by
Alan Schmidt Construction Inc
Bought by
Wires Keith W and Wires Lisa M
Current Estimated Value
Home Financials for this Owner
Home Financials are based on the most recent Mortgage that was taken out on this home.
Original Mortgage
$292,954
Outstanding Balance
$212,931
Interest Rate
3.91%
Mortgage Type
New Conventional
Estimated Equity
$290,563
Purchase Details
Closed on
Feb 28, 2013
Sold by
Taylor Mill Llc
Bought by
Alan Schmidt Construction Inc
Purchase Details
Closed on
Sep 28, 2012
Sold by
Keeney Development Llc
Bought by
Taylor Mill Llc
Create a Home Valuation Report for This Property
The Home Valuation Report is an in-depth analysis detailing your home's value as well as a comparison with similar homes in the area
Home Values in the Area
Average Home Value in this Area
Purchase History
| Date | Buyer | Sale Price | Title Company |
|---|---|---|---|
| Wires Keith W | $366,193 | Kentucky Land Title Agency | |
| Alan Schmidt Construction Inc | $45,000 | None Available | |
| Taylor Mill Llc | $43,000 | None Available |
Source: Public Records
Mortgage History
| Date | Status | Borrower | Loan Amount |
|---|---|---|---|
| Open | Wires Keith W | $292,954 |
Source: Public Records
Tax History Compared to Growth
Tax History
| Year | Tax Paid | Tax Assessment Tax Assessment Total Assessment is a certain percentage of the fair market value that is determined by local assessors to be the total taxable value of land and additions on the property. | Land | Improvement |
|---|---|---|---|---|
| 2024 | $4,827 | $394,000 | $35,000 | $359,000 |
| 2023 | $4,972 | $394,000 | $35,000 | $359,000 |
| 2022 | $5,017 | $394,000 | $35,000 | $359,000 |
| 2021 | $4,737 | $366,100 | $35,000 | $331,100 |
| 2020 | $4,838 | $366,100 | $35,000 | $331,100 |
| 2019 | $4,851 | $366,100 | $35,000 | $331,100 |
| 2018 | $4,878 | $366,100 | $35,000 | $331,100 |
| 2017 | $4,742 | $366,100 | $35,000 | $331,100 |
| 2015 | $4,619 | $366,100 | $45,000 | $321,100 |
| 2014 | $4,553 | $366,100 | $45,000 | $321,100 |
Source: Public Records
Map
Nearby Homes
- 3141 Willowhurst Trace
- BUCHANAN Plan at Manor Hill
- VALE Plan at Manor Hill
- HIALEAH Plan at Manor Hill
- QUENTIN Plan at Manor Hill
- ATWELL Plan at Manor Hill
- NAPLES Plan at Manor Hill
- BEACHWOOD Plan at Manor Hill
- ALDEN Plan at Manor Hill
- 10626 Cotswold Way
- 3135 Chipping Camden
- 3131 Chipping Camden
- 3091 Belleglade Dr
- 3095 Belleglade Dr
- 10490 Fairbourne Dr
- BRADSHAW Plan at Villages of Decoursey - Pure Style Collection
- FINNEGAN Plan at Villages of Decoursey - Pure Style Collection
- EATON Plan at Villages of Decoursey - Pure Style Collection
- CLARKSON Plan at Villages of Decoursey - Pure Style Collection
- TRENT Plan at Villages of Decoursey - Pure Style Collection
- 10581 Cotswold Way
- 0 Cotswold Unit 148 357941
- 147 Cotswold Way Unit 147
- 148 Cotswold Way Unit 148
- 140 Cotswold Unit 140
- 136 Cotswold Unit 136
- 0 Cotswold Unit 147 279768
- 0 Cotswold Unit 134 279374
- 0 Cotswold Unit 145 279764
- 0 Cotswold Unit 166 279769
- 0 Cotswold Unit 132 279368
- 0 Cotswold Unit 131 279362
- 0 Cotswold Unit 136 279366
- 0 Cotswold Unit 135 279747
- 0 Cotswold Unit 133 279363
- 0 Cotswold Unit 134 309970
- 0 Cotswold Unit 148 309976
- 0 Cotswold Unit 147 309975
- 0 Cotswold Unit 135 309971
- 0 Cotswold Unit 131 309839
