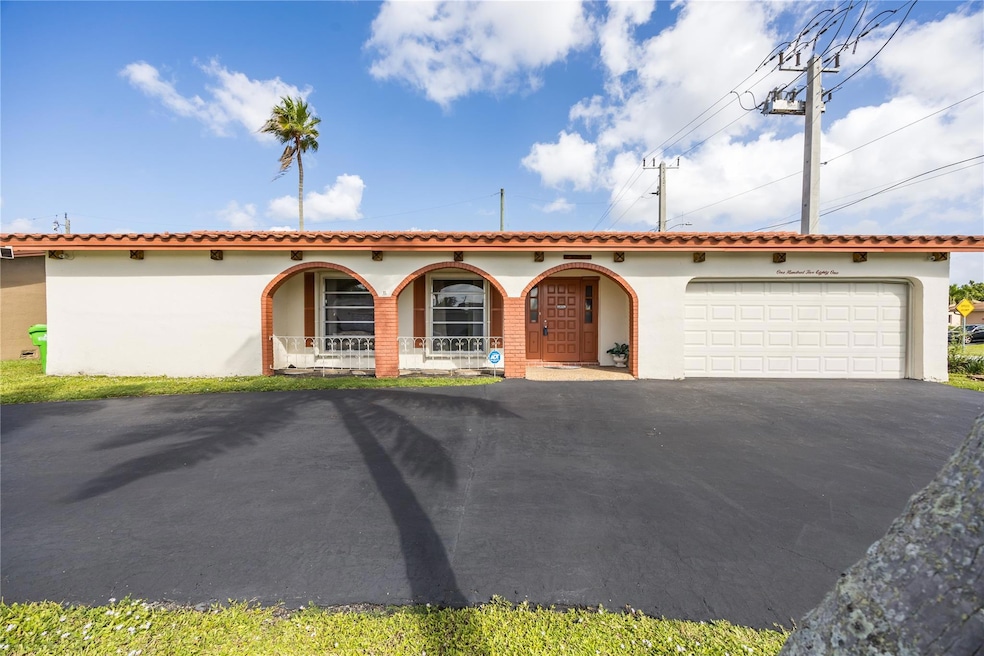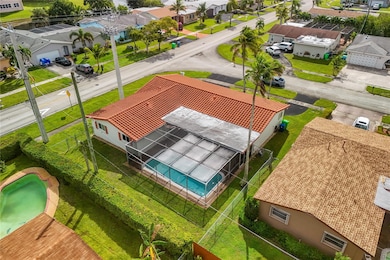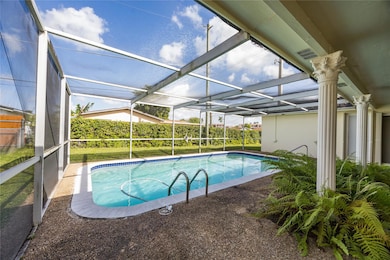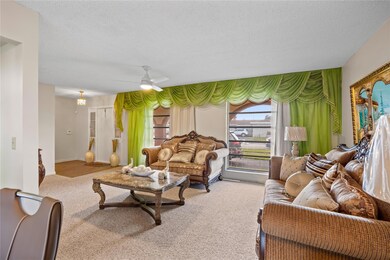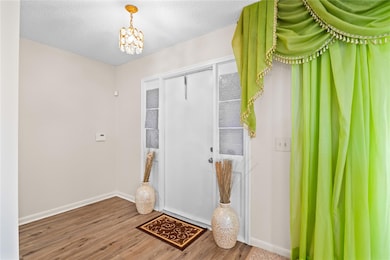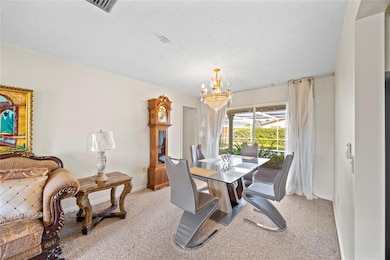
10581 NW 27th Ct Sunrise, FL 33322
Woodstock NeighborhoodHighlights
- Private Pool
- Circular Driveway
- Walk-In Closet
- Garden View
- 2 Car Attached Garage
- Breakfast Bar
About This Home
As of January 2025Welcome to your dream home! This 4-bedroom, 2-bathroom pool home is perfectly situated on a desirable corner lot, offering both privacy and curb appeal. The split bedroom plan provides an ideal layout for families, with the spacious master suite on one side and three additional bedrooms on the other.
As you enter, you're greeted by a bright and airy living space that flows seamlessly into the dining area and updated kitchen, making it perfect for entertaining. Step outside to your private oasis, with the sparkling pool. With a 2-car garage, you’ll have plenty of room for vehicles and storage. This home is in great condition and ready for you to move in and make it your own. Don't miss out on this incredible opportunity! This home has been beautifully maintained & cared for, roof 2014
Last Agent to Sell the Property
Coldwell Banker Realty License #572569 Listed on: 11/01/2024

Home Details
Home Type
- Single Family
Est. Annual Taxes
- $2,846
Year Built
- Built in 1975
Lot Details
- 8,121 Sq Ft Lot
- South Facing Home
- Fenced
- Sprinkler System
- Property is zoned RS-5
Parking
- 2 Car Attached Garage
- Circular Driveway
Property Views
- Garden
- Pool
Home Design
- Barrel Roof Shape
Interior Spaces
- 1,791 Sq Ft Home
- 1-Story Property
- Ceiling Fan
- Double Hung Metal Windows
- Entrance Foyer
- Family Room
- Dining Area
Kitchen
- Breakfast Bar
- Electric Range
- Microwave
- Dishwasher
- Disposal
Flooring
- Carpet
- Ceramic Tile
Bedrooms and Bathrooms
- 4 Main Level Bedrooms
- Split Bedroom Floorplan
- Walk-In Closet
- 2 Full Bathrooms
Laundry
- Laundry in Garage
- Dryer
- Washer
Pool
- Private Pool
- Screen Enclosure
Utilities
- Central Heating and Cooling System
Community Details
- Sunrise Golf Village Sec Subdivision
Listing and Financial Details
- Assessor Parcel Number 494130061090
Ownership History
Purchase Details
Home Financials for this Owner
Home Financials are based on the most recent Mortgage that was taken out on this home.Purchase Details
Purchase Details
Similar Homes in Sunrise, FL
Home Values in the Area
Average Home Value in this Area
Purchase History
| Date | Type | Sale Price | Title Company |
|---|---|---|---|
| Warranty Deed | $555,000 | Title Now | |
| Quit Claim Deed | -- | Siegel Law Group Pa | |
| Interfamily Deed Transfer | -- | Attorney |
Mortgage History
| Date | Status | Loan Amount | Loan Type |
|---|---|---|---|
| Open | $499,500 | New Conventional |
Property History
| Date | Event | Price | Change | Sq Ft Price |
|---|---|---|---|---|
| 01/03/2025 01/03/25 | Sold | $555,000 | -2.6% | $310 / Sq Ft |
| 12/05/2024 12/05/24 | Price Changed | $569,900 | -5.0% | $318 / Sq Ft |
| 11/01/2024 11/01/24 | For Sale | $599,900 | -- | $335 / Sq Ft |
Tax History Compared to Growth
Tax History
| Year | Tax Paid | Tax Assessment Tax Assessment Total Assessment is a certain percentage of the fair market value that is determined by local assessors to be the total taxable value of land and additions on the property. | Land | Improvement |
|---|---|---|---|---|
| 2025 | $2,915 | $515,280 | $38,570 | $476,710 |
| 2024 | $2,846 | $515,280 | $38,570 | $476,710 |
| 2023 | $2,846 | $170,310 | $0 | $0 |
| 2022 | $2,764 | $165,350 | $0 | $0 |
| 2021 | $2,691 | $160,540 | $0 | $0 |
| 2020 | $2,623 | $158,330 | $0 | $0 |
| 2019 | $2,554 | $154,780 | $0 | $0 |
| 2018 | $2,441 | $151,900 | $0 | $0 |
| 2017 | $2,415 | $148,780 | $0 | $0 |
| 2016 | $2,402 | $145,720 | $0 | $0 |
| 2015 | $2,442 | $144,710 | $0 | $0 |
| 2014 | $2,387 | $143,570 | $0 | $0 |
| 2013 | -- | $154,460 | $46,700 | $107,760 |
Agents Affiliated with this Home
-
A
Seller's Agent in 2025
Andrew Verdi
Coldwell Banker Realty
-
M
Buyer's Agent in 2025
Mark Cadogan
Sunny Beautiful Homes Inc.
Map
Source: BeachesMLS (Greater Fort Lauderdale)
MLS Number: F10469508
APN: 49-41-30-06-1090
- 10599 NW 26th Place
- 10661 NW 27th Ct
- 2635 NW 104th Ave Unit 310
- 2607 NW 104th Ave Unit 106
- 2607 NW 104th Ave Unit 206
- 2607 NW 104th Ave Unit 306
- 2521 NW 104th Ave Unit 406
- 2521 NW 104th Ave Unit 109
- 2521 NW 104th Ave Unit 402
- 2705 NW 104th Ave Unit 205
- 2711 NW 104th Ave Unit 404
- 2711 NW 104th Ave Unit 302
- 2704 NW 104th Ave Unit 306
- 2704 NW 104th Ave Unit 401
- 2704 NW 104th Ave Unit 106
- 2704 NW 104th Ave Unit 308
- 2606 NW 104th Ave Unit 208
- 2606 NW 104th Ave Unit 304
- 2606 NW 104th Ave Unit 105
- 2606 NW 104th Ave Unit 406
