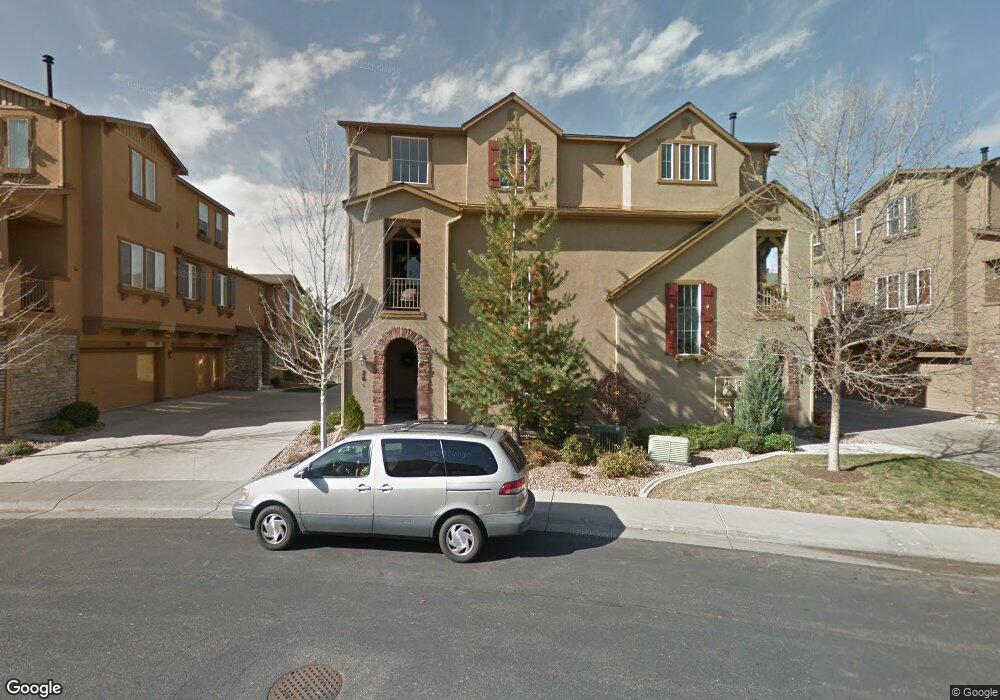10581 Parkington Ln Unit D Highlands Ranch, CO 80126
Southridge NeighborhoodEstimated Value: $490,000 - $500,000
2
Beds
2
Baths
1,576
Sq Ft
$314/Sq Ft
Est. Value
About This Home
This home is located at 10581 Parkington Ln Unit D, Highlands Ranch, CO 80126 and is currently estimated at $494,260, approximately $313 per square foot. 10581 Parkington Ln Unit D is a home located in Douglas County with nearby schools including Copper Mesa Elementary School, Mountain Ridge Middle School, and Mountain Vista High School.
Ownership History
Date
Name
Owned For
Owner Type
Purchase Details
Closed on
Aug 31, 2020
Sold by
Sulzman Donna Wynne
Bought by
Palmer Chet
Current Estimated Value
Home Financials for this Owner
Home Financials are based on the most recent Mortgage that was taken out on this home.
Original Mortgage
$368,207
Outstanding Balance
$327,359
Interest Rate
3%
Mortgage Type
New Conventional
Estimated Equity
$166,901
Purchase Details
Closed on
Jul 26, 2013
Sold by
Ellis Allison R and Ellis Deborah
Bought by
Owen Christine
Home Financials for this Owner
Home Financials are based on the most recent Mortgage that was taken out on this home.
Original Mortgage
$218,600
Interest Rate
3.93%
Mortgage Type
New Conventional
Purchase Details
Closed on
Jun 21, 2005
Sold by
Shea Homes Lp
Bought by
Ellis Allison R and Ellis Deborah
Home Financials for this Owner
Home Financials are based on the most recent Mortgage that was taken out on this home.
Original Mortgage
$185,700
Interest Rate
5.37%
Mortgage Type
Fannie Mae Freddie Mac
Create a Home Valuation Report for This Property
The Home Valuation Report is an in-depth analysis detailing your home's value as well as a comparison with similar homes in the area
Home Values in the Area
Average Home Value in this Area
Purchase History
| Date | Buyer | Sale Price | Title Company |
|---|---|---|---|
| Palmer Chet | $375,000 | Land Title Guarantee Co | |
| Owen Christine | $243,600 | Guardian Title | |
| Ellis Allison R | $232,163 | Fahtco |
Source: Public Records
Mortgage History
| Date | Status | Borrower | Loan Amount |
|---|---|---|---|
| Open | Palmer Chet | $368,207 | |
| Previous Owner | Owen Christine | $218,600 | |
| Previous Owner | Ellis Allison R | $185,700 |
Source: Public Records
Tax History Compared to Growth
Tax History
| Year | Tax Paid | Tax Assessment Tax Assessment Total Assessment is a certain percentage of the fair market value that is determined by local assessors to be the total taxable value of land and additions on the property. | Land | Improvement |
|---|---|---|---|---|
| 2024 | $2,953 | $35,010 | -- | $35,010 |
| 2023 | $2,948 | $35,010 | $0 | $35,010 |
| 2022 | $2,337 | $25,580 | $0 | $25,580 |
| 2021 | $2,431 | $25,580 | $0 | $25,580 |
| 2020 | $2,386 | $25,730 | $1,790 | $23,940 |
| 2019 | $2,395 | $25,730 | $1,790 | $23,940 |
| 2018 | $2,106 | $22,280 | $1,800 | $20,480 |
| 2017 | $1,917 | $22,280 | $1,800 | $20,480 |
Source: Public Records
Map
Nearby Homes
- 10588 Parkington Ln Unit 39A
- 10580 Parkington Ln Unit B
- 3851 Stonebrush Dr Unit 11B
- 10535 Ashfield St
- 5001 Laurelglen Ln
- 10582 Ashfield St
- 3853 Charterwood Dr
- 10653 Briarglen Cir
- 10753 Cedar Brook Ln
- 10832 Hickory Ridge Ln
- 3229 Green Haven Cir
- 4287 Brookwood Place
- 10254 Willowbridge Ct
- 10728 Evondale St
- 10547 Laurelglen Cir
- 10896 Valleybrook Cir
- 3171 Green Haven Cir
- 4656 Ketchwood Cir
- 10358 Kelliwood Way
- 3462 Foxridge Trail
- 10581 Parkington Ln Unit C
- 10581 Parkington Ln Unit A
- 10581 Parkington Ln
- 10581 Parkington Ln Unit B
- 10581 Parkington Ln Unit 26D
- 10581 Parkington Ln Unit 26B
- 10585 Parkington Ln Unit A
- 10585 Parkington Ln Unit 25C
- 10585 Parkington Ln Unit B
- 10585 Parkington Ln Unit D
- 10579 Parkington Ln Unit D
- 10579 Parkington Ln Unit C
- 10579 Parkington Ln Unit A
- 10579 Parkington Ln Unit 27D
- 10586 Parkington Ln Unit D
- 10586 Parkington Ln Unit A
- 10586 Parkington Ln Unit A38
- 10586 Parkington Ln Unit B
- 10586 Parkington Ln Unit C
- 10586 Parkington Ln Unit 38C
