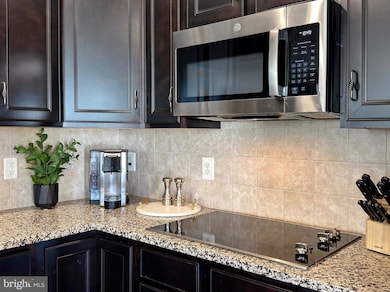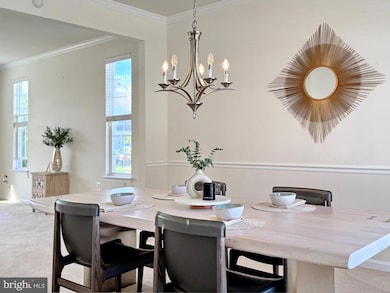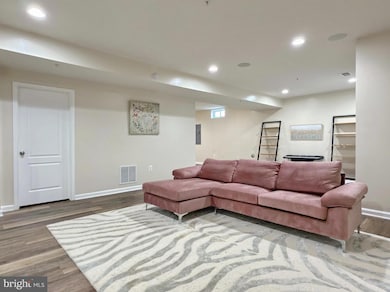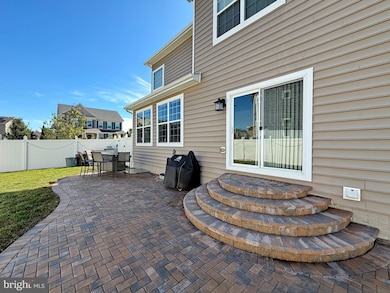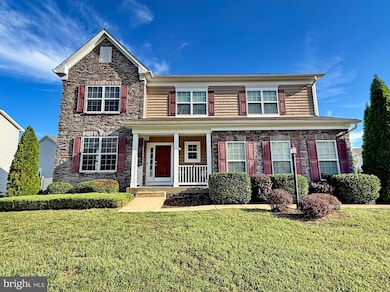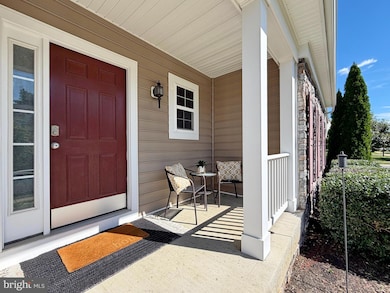
10583 Frasier Fir Ln Waldorf, MD 20603
Estimated payment $3,655/month
Highlights
- Hot Property
- Open Floorplan
- Colonial Architecture
- Eat-In Gourmet Kitchen
- Curved or Spiral Staircase
- Recreation Room
About This Home
This striking 5 bedroom, 3.5 bath home with over 3600 sqft is the Hancock III model built by K Hovanian Homes. From the dramatic stacked stone facade and covered front porch - to the side-load garage and connected driveway/sidewalk, this residence makes a powerful first impression.
The property is beautifully landscaped and backs a level, fully fenced yard enclosed with premium composite privacy fencing. Step outside to a large brick paver patio - perfect for grilling, lounging, or entertaining. Whether hosting a weekend cookout or enjoying evening sunsets, this outdoor space does not disappoint.
Inside, you’ll find a welcoming foyer with solid hardwood floors, a staircase to the second level, plus a convenient powder room just off the entry. Buyers will appreciate the neutral paint, spacious rooms throughout, crown moldings and chair rail, 9ft ceilings and the tall windows with plantation blinds offering lots of natural light. Enjoy four distinct living zones: the great room off the kitchen, the living room off the foyer, a fully finished basement with a sitting area, and a 27′ × 15′ recreation room (theater surround system conveys.)
Love to cook/entertain? This eat-in kitchen is equipped with stainless appliances, an island with bar seating, deep stainless sinks, dual ovens, a built-in microwave, French door refrigerator, rich espresso colored cabinets, granite counters, and a custom tile backsplash. Desire even more storage? There’s ample wall space to add built-ins or pantry cabinets. Adjacent is a formal dining room, easily accommodating an 8–10 person table, ready for holiday gatherings and dinner parties.
On the second level, you'll find an incredible primary retreat (plenty of room for a king bed plus a sitting/dressing area) and two large walk-in closets. The En suite bath features dual vanities, ceramic tile floors, a corner soaking tub, and a walk-in shower. Three additional bedrooms share a full hall bath with tub/shower combo and ceramic tiles floors. An upstairs laundry room adds convenience.
The lower level has updated luxury vinyl plank flooring and recessed lighting, the recreation room, and a spacious fifth bedroom (with a closet spanning the width of the room) and an updated full bath with walk-in shower and ceramic tile. This space is ideal for guests, an in-law suite, or a media/game room.
10583 Frasier Fir Lane is a prime location for commuters and lifestyle: Waldorf Park & Ride (≈1 mi), 20 miles from commuter rail stations, 25 miles to DC and Va. Enjoy local shopping & parks - including Westlake Square (≈1.7 mi) and St. Charles Towne Plaza (≈2.4 mi) Piscataway Park and Thomas Stone Historic Site are also within 10-12 miles of the property. Playground/Tot lot a few blocks away. Short 10 min walk to Hampshire Pond.
Interior of home was professionally painted Oct 2025. Exterior of home, fence & patio was professionally power washed Oct 2025. HVAC is serviced annually. Garage Shelving, Bar Style Patio furniture and Garden Shed with Lawn equipment conveys.
Don’t miss the chance to make this stunning home yours – schedule your private tour today!
Listing Agent
(301) 642-6512 sandiforaci@gmail.com RE/MAX One License #5004679 Listed on: 10/03/2025

Home Details
Home Type
- Single Family
Est. Annual Taxes
- $6,266
Year Built
- Built in 2016 | Remodeled in 2020
Lot Details
- 8,843 Sq Ft Lot
- Rural Setting
- Vinyl Fence
- Landscaped
- Extensive Hardscape
- Corner Lot
- Level Lot
- Cleared Lot
- Back Yard Fenced, Front and Side Yard
- Property is in very good condition
- Property is zoned RM
HOA Fees
- $65 Monthly HOA Fees
Parking
- 2 Car Attached Garage
- 4 Driveway Spaces
- Parking Storage or Cabinetry
- Side Facing Garage
Home Design
- Colonial Architecture
- Contemporary Architecture
- Transitional Architecture
- Traditional Architecture
- Permanent Foundation
- Shingle Roof
- Composition Roof
- Stone Siding
- Vinyl Siding
- Concrete Perimeter Foundation
Interior Spaces
- Property has 3 Levels
- Open Floorplan
- Curved or Spiral Staircase
- Chair Railings
- Crown Molding
- Ceiling height of 9 feet or more
- Ceiling Fan
- Recessed Lighting
- Double Pane Windows
- Window Treatments
- Window Screens
- Entrance Foyer
- Family Room Off Kitchen
- Combination Kitchen and Living
- Sitting Room
- Dining Room
- Recreation Room
- Garden Views
Kitchen
- Eat-In Gourmet Kitchen
- Built-In Oven
- Cooktop
- Built-In Microwave
- Dishwasher
- Stainless Steel Appliances
- Kitchen Island
- Upgraded Countertops
- Disposal
Flooring
- Solid Hardwood
- Carpet
- Ceramic Tile
- Luxury Vinyl Plank Tile
Bedrooms and Bathrooms
- En-Suite Bathroom
- Walk-In Closet
- Soaking Tub
- Bathtub with Shower
- Walk-in Shower
Laundry
- Laundry Room
- Dryer
- Washer
Finished Basement
- Heated Basement
- Interior Basement Entry
- Basement with some natural light
Home Security
- Fire and Smoke Detector
- Fire Sprinkler System
Outdoor Features
- Brick Porch or Patio
Utilities
- Central Air
- Heat Pump System
- Vented Exhaust Fan
- Electric Water Heater
- Phone Available
- Cable TV Available
Listing and Financial Details
- Tax Lot 11
- Assessor Parcel Number 0906355149
- $600 Front Foot Fee per year
Community Details
Overview
- Association fees include common area maintenance, trash, management
- Piney Grove Estates HOA
- Built by K Hovanian
- Piney Grove Estates Subdivision, Hancock III Floorplan
- Property Manager
Amenities
- Common Area
Recreation
- Community Playground
- Jogging Path
Map
Home Values in the Area
Average Home Value in this Area
Tax History
| Year | Tax Paid | Tax Assessment Tax Assessment Total Assessment is a certain percentage of the fair market value that is determined by local assessors to be the total taxable value of land and additions on the property. | Land | Improvement |
|---|---|---|---|---|
| 2025 | $8,351 | $489,633 | -- | -- |
| 2024 | $7,952 | $461,800 | $125,200 | $336,600 |
| 2023 | $6,185 | $432,833 | $0 | $0 |
| 2022 | $7,134 | $403,867 | $0 | $0 |
| 2021 | $6,660 | $374,900 | $115,200 | $259,700 |
| 2020 | $6,660 | $370,900 | $0 | $0 |
| 2019 | $6,593 | $366,900 | $0 | $0 |
| 2018 | $6,497 | $362,900 | $108,200 | $254,700 |
| 2017 | $6,235 | $343,667 | $0 | $0 |
| 2016 | -- | $324,433 | $0 | $0 |
Property History
| Date | Event | Price | List to Sale | Price per Sq Ft |
|---|---|---|---|---|
| 10/17/2025 10/17/25 | Price Changed | $585,000 | -1.7% | $165 / Sq Ft |
| 10/03/2025 10/03/25 | For Sale | $595,000 | 0.0% | $168 / Sq Ft |
| 12/13/2021 12/13/21 | Rented | $3,500 | 0.0% | -- |
| 12/02/2021 12/02/21 | Under Contract | -- | -- | -- |
| 11/29/2021 11/29/21 | For Rent | $3,500 | -- | -- |
Purchase History
| Date | Type | Sale Price | Title Company |
|---|---|---|---|
| Deed | $385,138 | Founders Title Agency Md Llc |
Mortgage History
| Date | Status | Loan Amount | Loan Type |
|---|---|---|---|
| Open | $365,850 | New Conventional |
About the Listing Agent

My name is Sandi Foraci, and I'm an artist at heart. With a degree from the University of Maryland and a background in design, home renovations and staging, I see homes through a creative lens. Photography has been my profession for more than 25 years, and it still plays a major role in my work today. As a REALTOR®, this artistic foundation sets me apart.
For Sellers, I stage every space with intention, work in the best light, and capture the unique personality of your home with one
Sandi's Other Listings
Source: Bright MLS
MLS Number: MDCH2047630
APN: 06-355149
- 10427 Stone Pine Ave
- 10521 Black Pine Ln
- 6814 Jaguar Ct
- 2960 Kincaid Dr
- 9661 Bergamont Ct
- 3028 Lundt Ct
- 6016 Harbor Seal Ct
- 6202 Seal Place
- 10750 Sourwood Ave
- 10588 Shooting Star Ln
- 3141 Lady Banks Ln
- 3264 Gossett Ct
- 3029 Dahoon Ct
- 6343 Goral Ct
- 6611 Cottontail Ct
- 10568 Long Leaf Ln
- 10579 Long Leaf Ln
- 3097 Miranda Place
- 6829 Cologo Ct
- 6903 Caribou Ct
- 6064 Red Squirrel Place
- 6304 Cheetah Ct
- 4818 Kingfisher Ct
- 6001 New Forest Ct
- 6061 Thoroughbred Ct
- 4850 Magpie Ln
- 6095 Tapir Place
- 5097 Bluehead Ct
- 4136 Falcon Place
- 5304 Flagfish Ct
- 4001 Night Heron Ct
- 5813 Springfish Place
- 1995 Yorkshire Ln
- 4513 Grouse Place
- 4120 Lancaster Cir
- 2555 Avesta Place
- 10886 Moore St
- 4038 Bluebird Dr
- 4192 Bluebird Dr
- 4429 Eagle Ct

