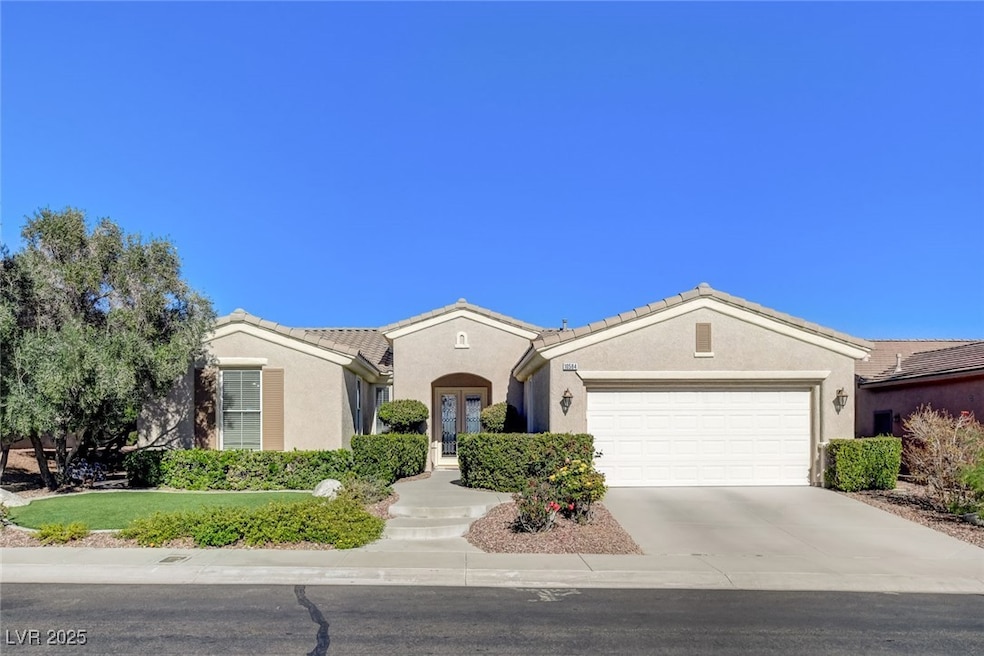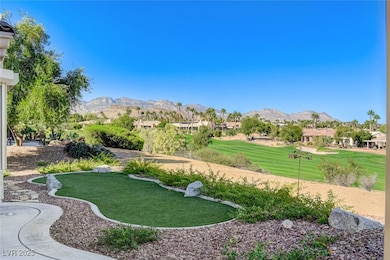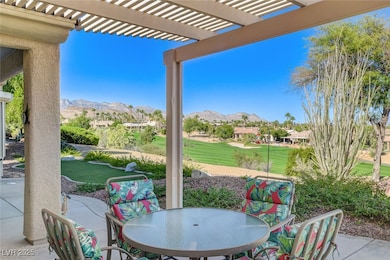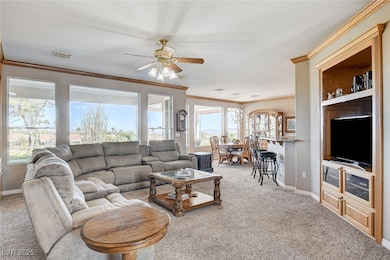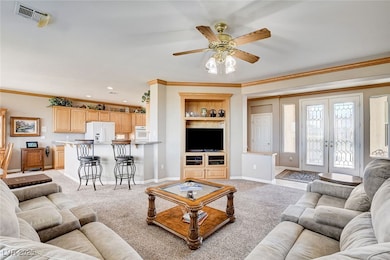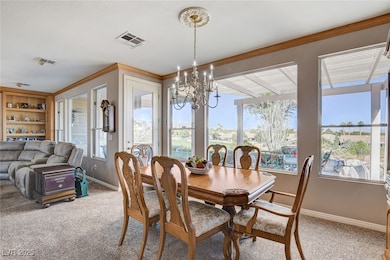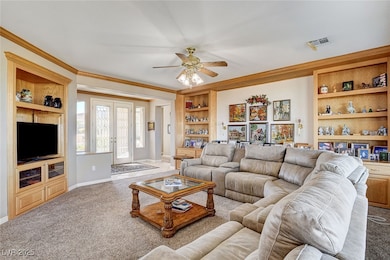10584 Abisso Dr Unit 11 Las Vegas, NV 89135
Summerlin South NeighborhoodEstimated payment $5,517/month
Highlights
- On Golf Course
- Active Adult
- Clubhouse
- Fitness Center
- Gated Community
- Deck
About This Home
LOCATION, LOCATION, LOCATION... THIS HAS IT ALL... FULL STRIP, MOUNTAINS, GOLF COURSE & PARTIAL CITY... ENJOY ALL THE SUNRISES AND SUNSETS, CURB APPEAL, EASEMENT ON WEST SIDE, DOUBLE GLASS ENTRY DOOR, FAUX SOD, COVERED PATIO, TRELLIS, LG DECK, 2 CAR GARAGE W/ GOLF CART STORAGE AREA, LOVELY '6140' FLOOR PLAN BOASTING LG GOURMET KITCHEN W/ DOUBLE OVEN, COOKTOP, MICROWAVE & DISHWASHER AND LOADED W/ CABINETRY & COUNTER SPACE, WALK-IN PANTRY, NOOK & DINING AREAS, GREAT RM W/ BUILT-INS, 3 BED, ONE COULD BE USED AS A DEN, 2 FULL BATH, LAUNDRY RM W/ WASHER, DRYER & CABINETS, TILE, CARPET, BLINDS, FANS W/ LIGHTS, CROWN MOULDING, ALARM, NEWER HVAC SYSTEM, PLUS MUCH MORE, INCLUDING ALL 'SIENA' IN SUMMERLIN'S WONDERFUL AMENITIES!
Listing Agent
Award Realty Brokerage Phone: (702) 429-9190 License #S.0056491 Listed on: 11/08/2025
Home Details
Home Type
- Single Family
Est. Annual Taxes
- $4,037
Year Built
- Built in 2003
Lot Details
- 8,712 Sq Ft Lot
- On Golf Course
- South Facing Home
- Wrought Iron Fence
- Partially Fenced Property
- Drip System Landscaping
- Artificial Turf
HOA Fees
- $315 Monthly HOA Fees
Parking
- 2 Car Attached Garage
- Parking Storage or Cabinetry
- Exterior Access Door
- Golf Cart Garage
Property Views
- Golf Course
- Las Vegas Strip
- Mountain
Home Design
- Frame Construction
- Tile Roof
- Stucco
Interior Spaces
- 2,076 Sq Ft Home
- 1-Story Property
- Crown Molding
- Ceiling Fan
- Double Pane Windows
- Blinds
- Security System Owned
Kitchen
- Walk-In Pantry
- Double Oven
- Built-In Electric Oven
- Gas Cooktop
- Microwave
- Dishwasher
- Disposal
Flooring
- Carpet
- Tile
Bedrooms and Bathrooms
- 3 Bedrooms
- 2 Full Bathrooms
Laundry
- Laundry Room
- Dryer
- Washer
Eco-Friendly Details
- Energy-Efficient Windows with Low Emissivity
- Sprinkler System
Outdoor Features
- Deck
- Covered Patio or Porch
- Outdoor Grill
Schools
- Abston Elementary School
- Fertitta Frank & Victoria Middle School
- Durango High School
Utilities
- Two cooling system units
- Central Heating and Cooling System
- Multiple Heating Units
- Heating System Uses Gas
- Underground Utilities
Community Details
Overview
- Active Adult
- Association fees include management, clubhouse, common areas, recreation facilities, reserve fund, security, taxes
- Siena Association, Phone Number (702) 258-2500
- Built by SUN COLONY
- Sun Colony At Summerlin Subdivision
- The community has rules related to covenants, conditions, and restrictions
Amenities
- Clubhouse
- Recreation Room
Recreation
- Golf Course Community
- Tennis Courts
- Pickleball Courts
- Fitness Center
- Community Indoor Pool
- Community Spa
- Dog Park
Security
- Security Guard
- Gated Community
Map
Home Values in the Area
Average Home Value in this Area
Tax History
| Year | Tax Paid | Tax Assessment Tax Assessment Total Assessment is a certain percentage of the fair market value that is determined by local assessors to be the total taxable value of land and additions on the property. | Land | Improvement |
|---|---|---|---|---|
| 2025 | $4,037 | $241,314 | $147,263 | $94,051 |
| 2024 | $3,920 | $241,314 | $147,263 | $94,051 |
| 2023 | $3,920 | $229,466 | $140,700 | $88,766 |
| 2022 | $3,813 | $148,941 | $67,830 | $81,111 |
| 2021 | $3,705 | $136,620 | $59,360 | $77,260 |
| 2020 | $3,592 | $130,203 | $53,760 | $76,443 |
| 2019 | $3,487 | $125,532 | $50,400 | $75,132 |
| 2018 | $3,387 | $124,858 | $52,500 | $72,358 |
| 2017 | $3,420 | $119,142 | $47,250 | $71,892 |
| 2016 | $3,204 | $130,822 | $59,325 | $71,497 |
| 2015 | $3,200 | $108,163 | $37,713 | $70,450 |
| 2014 | $3,106 | $110,848 | $42,875 | $67,973 |
Property History
| Date | Event | Price | List to Sale | Price per Sq Ft |
|---|---|---|---|---|
| 11/08/2025 11/08/25 | For Sale | $925,000 | -- | $446 / Sq Ft |
Purchase History
| Date | Type | Sale Price | Title Company |
|---|---|---|---|
| Interfamily Deed Transfer | -- | -- | |
| Bargain Sale Deed | $456,085 | Stewart Title Of Nevada |
Mortgage History
| Date | Status | Loan Amount | Loan Type |
|---|---|---|---|
| Open | $125,000 | Unknown |
Source: Las Vegas REALTORS®
MLS Number: 2733837
APN: 164-24-820-003
- 10536 Abisso Dr
- 10504 Bambola Place
- 5029 Alfingo St
- 4814 Shady Ridge Dr
- 5022 Slatestone St
- 4719 Riva de Romanza St
- 10718 Desert Heights Ave
- 10393 Abisso Dr
- 4855 Blushing Hills St
- 4778 Outlook Peak St
- 4880 Argento Peak St
- 4750 Outlook Peak St
- 10389 Felice Ave
- Vittoria Plan at The Peaks - Caprock at Ascension
- Pesaro Plan at The Peaks - Caprock at Ascension
- Lucera Plan at The Peaks - Caprock at Ascension
- 4854 Shady Ridge Dr
- 4853 Shady Ridge Dr
- 4846 Shady Ridge Dr
- 4636 Riva de Romanza St Unit 9
- 10632 Rolling Vista Dr
- 10640 Rolling Vista Dr
- 5022 Slatestone St
- 4792 Outlook Peak St
- 5051 Pensier St
- 5063 Slatestone St
- 5073 Slatestone St
- 5103 Slatestone St
- 10648 Stone Ledge Ave
- 4710 Fiore Bella Blvd
- 10248 Santo Nina Ct
- 11032 Rolling Vista Dr
- 4814 Regalo Bello St Unit 4
- 4573 Largo Cantata St
- 5000 Terramont Dr
- 5024 Terramont Dr
- 11079 Rolling Vista Dr
- 10223 Villa Arceno Ave
- 4794 Castel Martini Ct
- 4992 Ascent Point Ct
