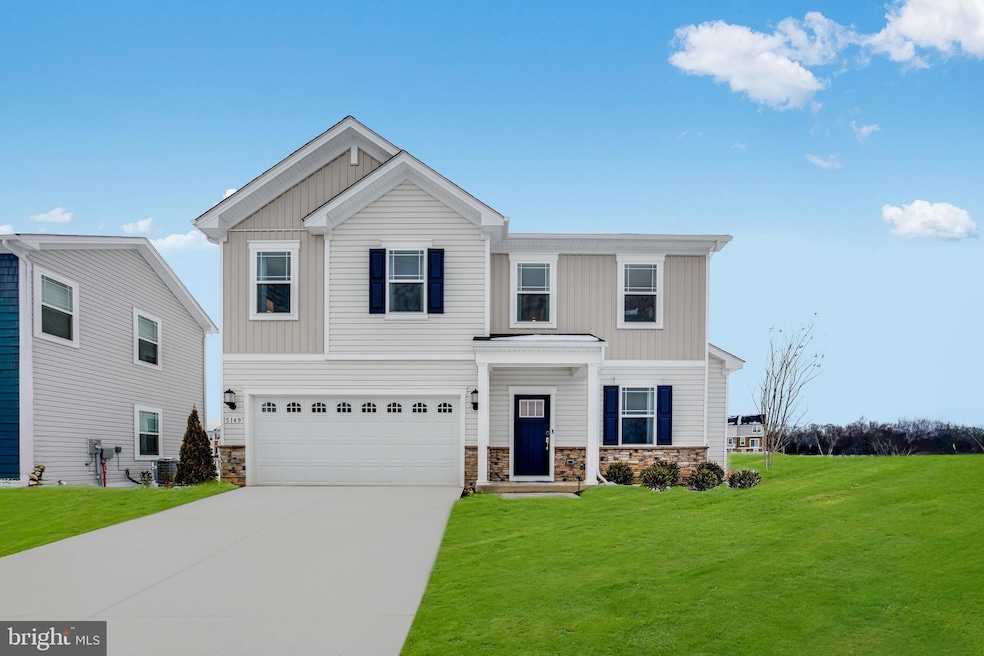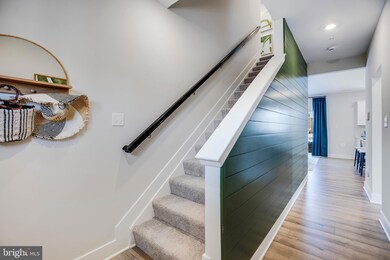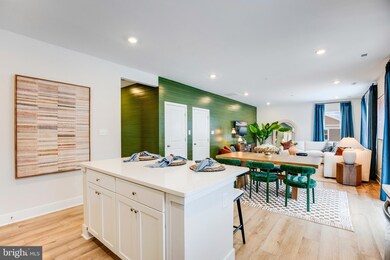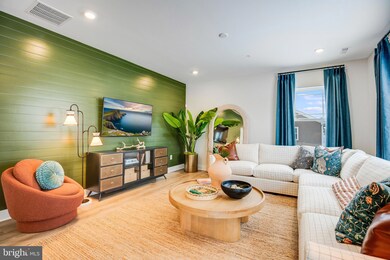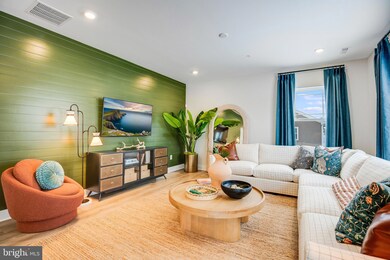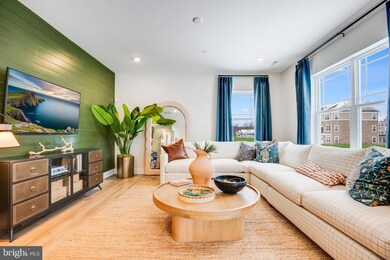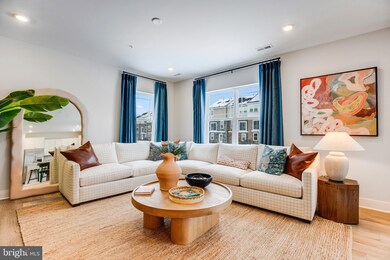10585 Roundstone Ln White Plains, MD 20695
Estimated payment $2,581/month
Highlights
- New Construction
- Clubhouse
- Jogging Path
- Colonial Architecture
- Community Pool
- 2 Car Direct Access Garage
About This Home
Welcome HOME - St. Charles Highlands New Construction Community! This home is TO BE BUILT, scheduled to be completed DECEMBER 2025. Experience the epitome of modern luxury living in this meticulously crafted single-family detached home by Lennar Homes. Nestled within the prestigious St. Charles - Highlands community, this remarkable residence offers unparalleled comfort, convenience, and style. The Richmond Model features: two-story single family living featuring an open floor plan among a first-floor kitchen with a large center island, dining room and Great Room that s fit for modern times. On the main level is a versatile bedroom ideal for overnight guests and a full bath with the latest in contemporary design and upscale finishes throughout. Spacious Layout: Enjoy ample space for living, entertaining, and relaxation with 5 bedrooms and 3 full baths thoughtfully arranged across two levels. Two-Car Garage: Park with ease and convenience in the attached front load two-car garage, providing secure storage and protection from the elements and space for 2 additional cars in the driveway. Premium Finishes: From flooring to contemporary countertops and stainless steel appliances, every detail has been carefully selected to elevate your living experience. Primary Suite Retreat: Retreat to the luxurious owner's suite featuring a spa inspired ensuite bath and walk-in closet, offering a serene sanctuary to unwind after a long day. Community Amenities: Take advantage of the exceptional amenities offered within the St. Charles Highland community, including clubhouse, community pool, fitness center, tot lot/playgrounds, dog park. DECEMBER 2025 Delivery
Listing Agent
(302) 480-0070 norman.slye@compass.com Real Broker, LLC License #657989 Listed on: 04/14/2025

Home Details
Home Type
- Single Family
Est. Annual Taxes
- $529
Year Built
- Built in 2025 | New Construction
Lot Details
- 7,797 Sq Ft Lot
- Property is in excellent condition
- Property is zoned PUD
HOA Fees
- $67 Monthly HOA Fees
Parking
- 2 Car Direct Access Garage
- 4 Driveway Spaces
- Front Facing Garage
Home Design
- Colonial Architecture
- Brick Foundation
- Architectural Shingle Roof
- Shake Siding
- Vinyl Siding
- Concrete Perimeter Foundation
Interior Spaces
- 2,265 Sq Ft Home
- Property has 2 Levels
- Ceiling height of 9 feet or more
Kitchen
- Stove
- Built-In Microwave
- Dishwasher
- Disposal
Flooring
- Carpet
- Laminate
- Ceramic Tile
Bedrooms and Bathrooms
Utilities
- 90% Forced Air Heating and Cooling System
- Electric Water Heater
- No Septic System
Listing and Financial Details
- Tax Lot I103
- Assessor Parcel Number 0906362985
- $995 Front Foot Fee per year
Community Details
Overview
- Association fees include common area maintenance, reserve funds, road maintenance, snow removal, trash
- Built by LENNAR
- Saint Charles Subdivision, Richmond Floorplan
Amenities
- Common Area
- Clubhouse
Recreation
- Community Pool
- Jogging Path
Map
Home Values in the Area
Average Home Value in this Area
Property History
| Date | Event | Price | List to Sale | Price per Sq Ft |
|---|---|---|---|---|
| 05/01/2025 05/01/25 | Pending | -- | -- | -- |
| 05/01/2025 05/01/25 | Price Changed | $468,590 | +1.2% | $207 / Sq Ft |
| 04/14/2025 04/14/25 | For Sale | $462,990 | -- | $204 / Sq Ft |
Source: Bright MLS
MLS Number: MDCH2041840
- 10596 Roundstone Ln
- 10602 Roundstone Ln
- 10588 Roundstone Ln
- 10590 Roundstone Ln
- 10586 Roundstone Ln
- 10584 Roundstone Ln
- 10578 Roundstone Ln
- 10574 Roundstone Ln
- 10572 Roundstone Ln
- 10689 Millport St
- 5522 Aberdeen Place
- 10577 Roundstone Ln
- 10627 Roundstone Ln
- 10695 Millport St
- 10705 Millport St
- 10703 Millport St
- 10699 Millport St
- 10725 Millport St
- 10711 Millport St
- 10717 Millport St
