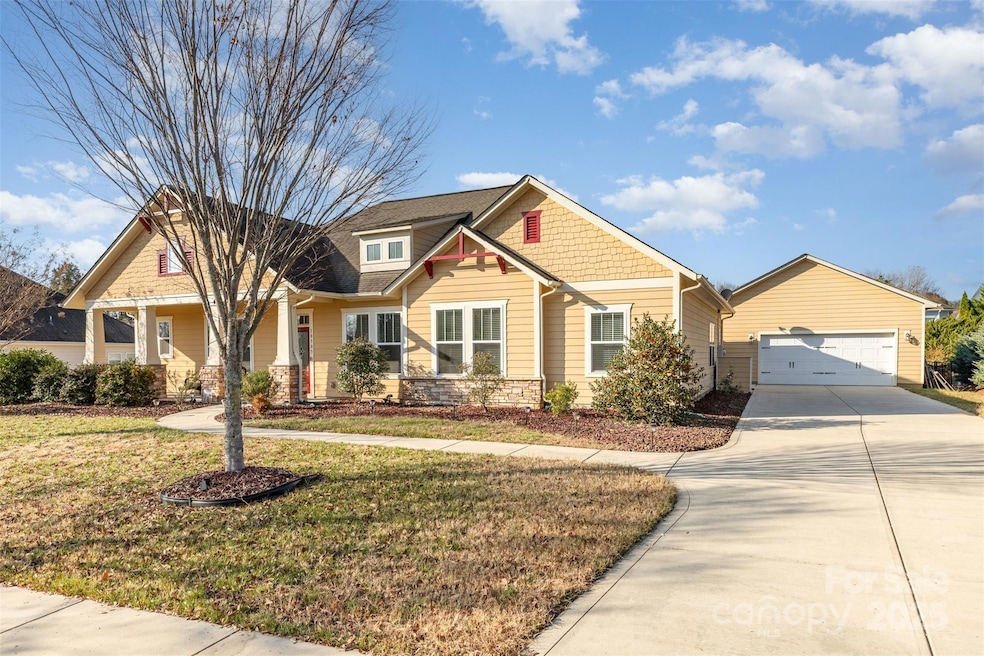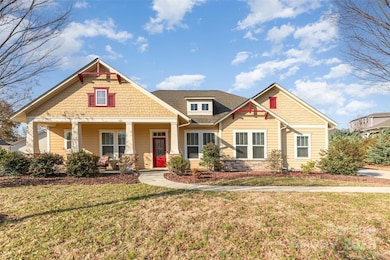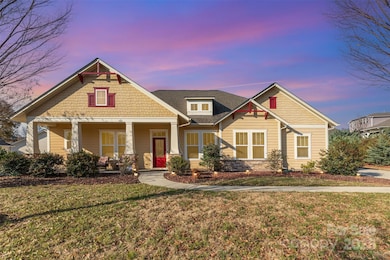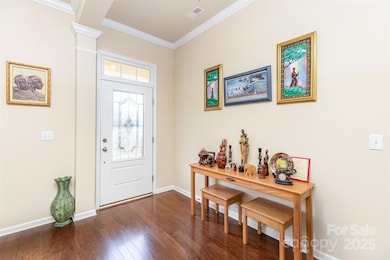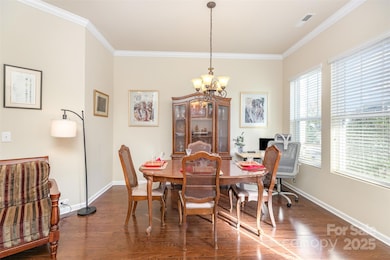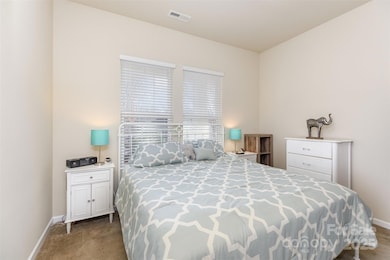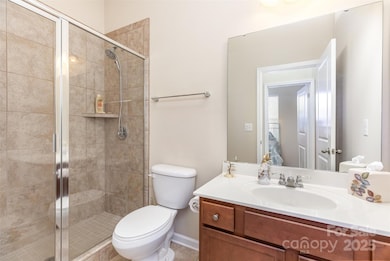10585 Sweethaven Ln Harrisburg, NC 28075
Estimated payment $3,666/month
Highlights
- Solar Power System
- Open Floorplan
- Private Lot
- Hickory Ridge Elementary School Rated A
- Clubhouse
- Wooded Lot
About This Home
This David Weekly wide open, split floor plan, RANCH home offers BOTH inside and outside spacious living and provides for that desired privacy between neighbors! Besides being located in Harrisburg NC with its top rated schools, the Hawthorne neighborhood is a 101 SFH community with 60 of its homes being 1 story and situated on very generous sized lots. This well taken care of home has been freshened up interiorily and exteriorily. This home features a 29'x 7' Expansive Covered Front Porch and a 27'x11'x5" Covered Patio with Dual Fans in the fully fenced in Backyard. The Backyard also features a 23'5"x16'x5" Wooden Deck extension which is home to a firepit and generous room for lots of entertaining. Upon entering into the home, walk into the beautiful hardwood Foyer, and off to your right, see the Dining room featuring hardwoods as well. As one walks further into the home one will see the familyroom with its fireplace, and off to the right the expansive kitchen which features maple cabinets, granite countertops with tile backsplash, stainless steel appliances which include a double oven, a gas stovetop, dishwasher and refridgerator. Eating options include a Breakfast Area that can accomodate a table seating of (4) very easily, and an Eight Foot granite island that seats (4) countertop stools and plate settings very comfortably (stools remain). As the daylight streams in through the white 2 inch faux blinds and highlights the beautiful hardwood floors, and all the rooms throughout, this home and its 2500+ square feet feels very cozy. The Primary and 1 bedroom is located on the left side of the home and the other 2 bedrooms and flex room are located on the other side. The Primary accomodates a king size bedroom set and (2) lounge chairs with room to spare. The Primary ensuite bathroom features dual sinks, a jetted sunken tub, a glass encased shower, a private water closet (toilet), and a Huge Walk-in Closet! The bedroom at the front of the house is oversized at 12'7"x9'10" and has a semi-private bathroom across the hall which features an over-sized walk-in shower. The other bathroom on the other side of the home features a deep tub/shower combo. One of the two bedrooms on the other side of the home is being used as a Home Office. The Flex Room is off of the kitchen and is ideal for a playroom or office. There is also a "sunny" dedicated Laundry room with a door and window! This home features a Surround Sound System and was built with Surge Protection throughout. All bedrooms and the flex room are pre-wired for ceiling fans; two bedrooms and the living room already have ceiling fans. EXCLUSUIONS: Washer and Dryer, Beverage Refridgerator, Bookshelves throughout, small deep freezer in kitchen and the Entertainment Center in the Livingroom. ALL OUTDOOR FURNISHINGS are EXCLUDED (EXCEPT FOR)... The Playhouse, Swing Set, and Trampoline w/netting wall protection in the Backyard. Lastly, this home has (16) Solor Panels. They are being financed and the loan is ASSUMABLE! The homeowner's monthly loan payment is $109.78 and the ANNUAL Duke Electric bill has been running $504; proof can be provided.
Listing Agent
Keller Williams South Park Brokerage Email: lisa.howard@kw.com License #312924 Listed on: 11/21/2025

Home Details
Home Type
- Single Family
Est. Annual Taxes
- $5,618
Year Built
- Built in 2015
Lot Details
- Back Yard Fenced
- Private Lot
- Level Lot
- Wooded Lot
- Property is zoned RL
HOA Fees
- $88 Monthly HOA Fees
Parking
- 2 Car Detached Garage
- Front Facing Garage
- Garage Door Opener
- Driveway
- 6 Open Parking Spaces
Home Design
- Ranch Style House
- Slab Foundation
- Architectural Shingle Roof
- Hardboard
Interior Spaces
- 2,507 Sq Ft Home
- Open Floorplan
- Sound System
- Wired For Data
- Ceiling Fan
- Gas Log Fireplace
- Insulated Windows
- Insulated Doors
- Living Room with Fireplace
- Pull Down Stairs to Attic
Kitchen
- Breakfast Area or Nook
- Walk-In Pantry
- Double Self-Cleaning Convection Oven
- Electric Oven
- Gas Cooktop
- Range Hood
- Microwave
- ENERGY STAR Qualified Dishwasher
- Kitchen Island
- Disposal
Flooring
- Wood
- Carpet
- Tile
Bedrooms and Bathrooms
- 4 Main Level Bedrooms
- Split Bedroom Floorplan
- Walk-In Closet
- 3 Full Bathrooms
- Whirlpool Bathtub
- Garden Bath
Laundry
- Laundry Room
- Electric Dryer Hookup
Home Security
- Home Security System
- Storm Windows
- Carbon Monoxide Detectors
Accessible Home Design
- Doors swing in
- No Interior Steps
- Raised Toilet
Eco-Friendly Details
- ENERGY STAR/CFL/LED Lights
- Solar Power System
Outdoor Features
- Covered Patio or Porch
Schools
- Hickory Ridge Elementary And Middle School
- Hickory Ridge High School
Utilities
- Forced Air Zoned Heating and Cooling System
- Vented Exhaust Fan
- Heating System Uses Natural Gas
- Underground Utilities
- Gas Water Heater
- Cable TV Available
Listing and Financial Details
- Assessor Parcel Number 5515-07-3262-0000
Community Details
Overview
- Csi Communities Association, Phone Number (704) 892-1660
- Built by David Weekley
- Hawthorne Subdivision, The Lowe Floorplan
- Mandatory home owners association
Amenities
- Picnic Area
- Clubhouse
Recreation
- Community Playground
- Community Pool
Map
Home Values in the Area
Average Home Value in this Area
Tax History
| Year | Tax Paid | Tax Assessment Tax Assessment Total Assessment is a certain percentage of the fair market value that is determined by local assessors to be the total taxable value of land and additions on the property. | Land | Improvement |
|---|---|---|---|---|
| 2025 | $5,618 | $569,820 | $120,000 | $449,820 |
| 2024 | $5,618 | $569,820 | $120,000 | $449,820 |
| 2023 | $4,389 | $373,550 | $75,000 | $298,550 |
| 2022 | $4,389 | $373,550 | $75,000 | $298,550 |
| 2021 | $4,090 | $373,550 | $75,000 | $298,550 |
| 2020 | $4,090 | $373,550 | $75,000 | $298,550 |
| 2019 | $4,062 | $370,970 | $70,000 | $300,970 |
| 2018 | $3,988 | $370,970 | $70,000 | $300,970 |
| 2017 | $3,673 | $370,970 | $70,000 | $300,970 |
| 2016 | $3,673 | $60,000 | $60,000 | $0 |
Property History
| Date | Event | Price | List to Sale | Price per Sq Ft |
|---|---|---|---|---|
| 11/21/2025 11/21/25 | For Sale | $589,000 | -- | $235 / Sq Ft |
Purchase History
| Date | Type | Sale Price | Title Company |
|---|---|---|---|
| Warranty Deed | $359,500 | None Available |
Source: Canopy MLS (Canopy Realtor® Association)
MLS Number: 4324948
APN: 5515-07-3262-0000
- 10857 Parkhall Dr
- 11514 Blushing Star Ct
- 10901 Greenvale Dr
- 3815 Blazeprince Dr
- 7424 Sugar Maple Ln
- 4735 Green Mountain Dr Unit 394
- 9231 Sanger Ct
- 5112 Larewood Dr
- 11136 Damson Plum Ln
- 3782 Cragganmore Ct
- 10331 Black Locust Ln
- 10356 Black Locust Ln
- 4644 Snow Dr
- 3074 Tramore Dr
- 3065 Tramore Dr
- 5219 Larewood Dr
- 3066 Tramore Dr
- Rochester Plan at Tramore
- Kenilworth Plan at Tramore
- Whitmore II Plan at Tramore
- 7901 Saddleview Ct
- 10286 October Glory Way
- 13034 John Bostar Ln Unit A
- 7437 Reedy Creek Rd
- 7039 Daerwood Place
- 7110 Reedy Creek Rd
- 7121 Scuppernong Ct
- 5406 Branch St
- 7010 Duchamp Dr
- 3515 Julia Ct
- 10626 Coulport Ln
- 10601 Harrisburg Rd
- 8249 Hornwood Ct
- 8622 Flowers Ct
- 8612 Warwick Crest Ln
- 8620 Warwick Crest Ln
- 8723 Savannah Rd
- 10411 Battle Ct
- 8523 Lockerbie Ln
- 9040 Little Hampton Place
