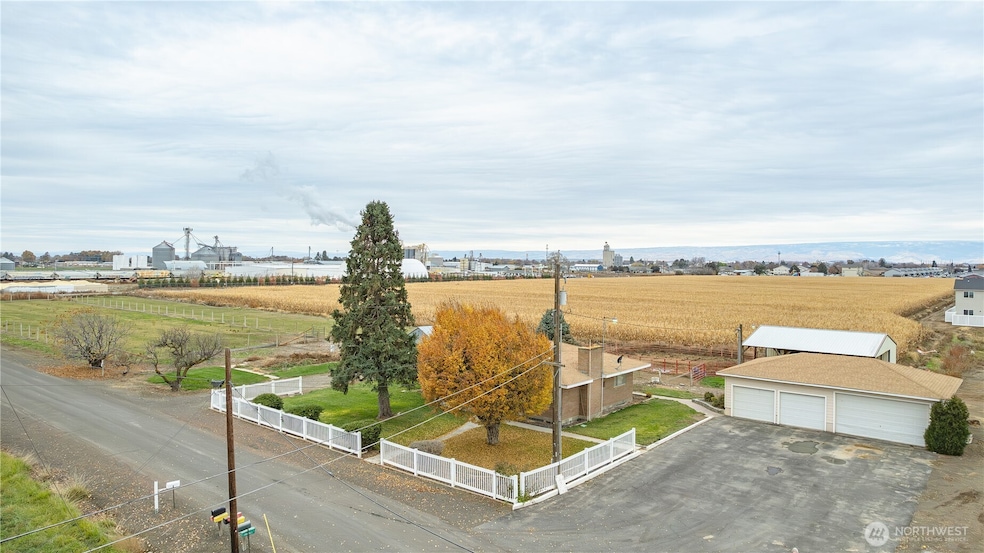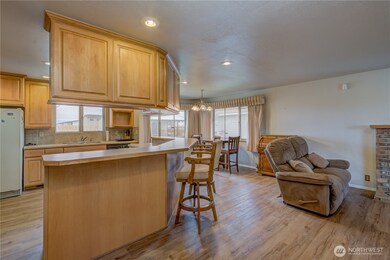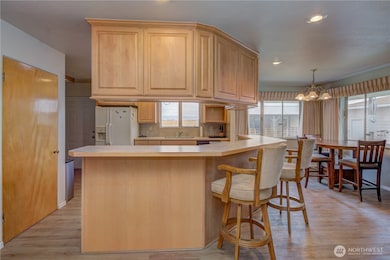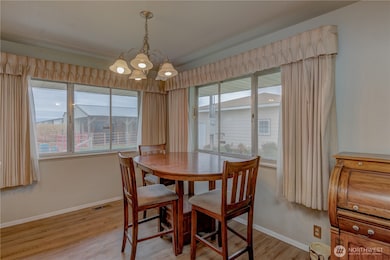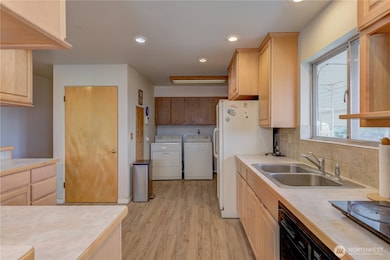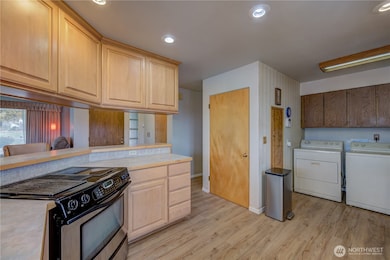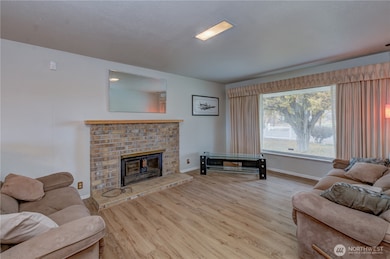10586 P 2 Quincy, WA 98848
Estimated payment $2,660/month
Highlights
- Stables
- Territorial View
- 2 Fireplaces
- RV Access or Parking
- Traditional Architecture
- No HOA
About This Home
2.39 LEVEL ACRES CLOSE TO EVERYTHING! Nice brick home with up to 4 bedrooms, has two 3/4 baths one with newer tile shower and double sink vanity. Kitchen was updated to include cabinets, dishwasher, upgraded Jenn-Aire cook top with oven, side by side fridg, Large sit up counter and new flooring. Property also includes a newer detached 3 car garage, a 3 stall barn with a corral that opens to 2 fenced large sprinklered run outs for horses or?, and a storage building. Property also includes a seperate power and water hook up for an RV. This property has several possibilities , great opportunity. HOME OFFERED AS IS!
Source: Northwest Multiple Listing Service (NWMLS)
MLS#: 2456975
Home Details
Home Type
- Single Family
Est. Annual Taxes
- $3,293
Year Built
- Built in 1956
Lot Details
- 2.39 Acre Lot
- East Facing Home
- Level Lot
- Sprinkler System
- Garden
Parking
- 3 Car Detached Garage
- Off-Street Parking
- RV Access or Parking
Home Design
- Traditional Architecture
- Brick Exterior Construction
- Block Foundation
- Composition Roof
- Wood Siding
Interior Spaces
- 2,492 Sq Ft Home
- 1-Story Property
- 2 Fireplaces
- Wood Burning Fireplace
- Territorial Views
- Finished Basement
Kitchen
- Stove
- Microwave
- Dishwasher
Flooring
- Carpet
- Laminate
- Vinyl
Bedrooms and Bathrooms
- Bathroom on Main Level
Laundry
- Dryer
- Washer
Outdoor Features
- Outbuilding
Schools
- Quincy Jnr High Middle School
- Quincy High School
Horse Facilities and Amenities
- Horses Allowed On Property
- Stables
Utilities
- Forced Air Heating and Cooling System
- Heat Pump System
- Well
- Water Heater
- Septic Tank
Community Details
- No Home Owners Association
- Quincy Subdivision
Listing and Financial Details
- Down Payment Assistance Available
- Visit Down Payment Resource Website
- Tax Lot 4
- Assessor Parcel Number 312874000
Map
Property History
| Date | Event | Price | List to Sale | Price per Sq Ft |
|---|---|---|---|---|
| 01/01/2026 01/01/26 | Price Changed | $459,000 | 0.0% | $184 / Sq Ft |
| 01/01/2026 01/01/26 | For Sale | $459,000 | +2.2% | $184 / Sq Ft |
| 12/13/2025 12/13/25 | Pending | -- | -- | -- |
| 12/11/2025 12/11/25 | For Sale | $449,000 | 0.0% | $180 / Sq Ft |
| 11/26/2025 11/26/25 | Pending | -- | -- | -- |
| 11/21/2025 11/21/25 | For Sale | $449,000 | -- | $180 / Sq Ft |
Source: Northwest Multiple Listing Service (NWMLS)
MLS Number: 2456975
APN: 312874000
- 822 K St NE
- 838 K St NE
- 800 K St NE
- 846 K St NE
- 707 I St NE
- 833 K St NE
- 809 K St NE
- 841 K St NE
- 849 K St NE
- 816 L St NE
- 820 L St NE
- 832 L St NE
- 840 L St NE
- 844 L St NE
- Plan 1393 at Paradise Park
- Plan 2364 at Paradise Park
- Plan 2061 at Paradise Park
- Plan 2664 at Paradise Park
- Plan 1726 at Paradise Park
- Plan 1714 at Paradise Park
- 9967 W8 Rd NW Unit G-40
- 9967 W8 Rd NW Unit F 33
- 1229 C St SW
- 1105 Basin St SW Unit A
- 340 E St NE
- 370 Ivy St NE Unit E23
- 370 Ivy St NE Unit E24
- 2450 1st St SE
- 2272 S Nevada Ct
- 411 6th St NE
- 490 9th St NE
- 6379 Arnold Dr NE
- 339 9th St NE
- 5025-5027 Owens Rd NE
- 10 N Chelan Ave
- 1101 Red Apple Rd
- 315 N Worthen St
- 325 N Chelan Ave Unit A
- 511 S Interlake Rd
- 1250 Central Ave
