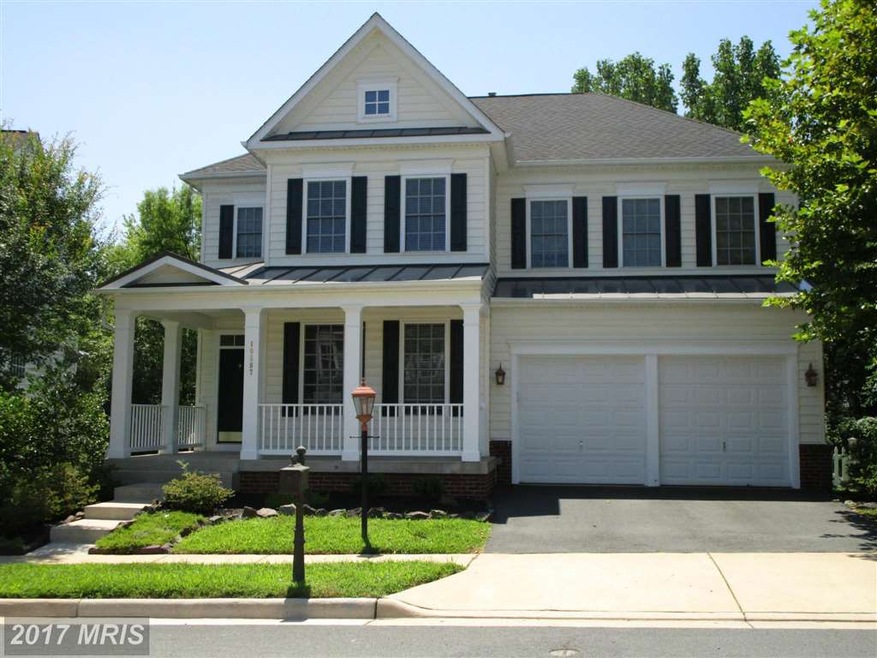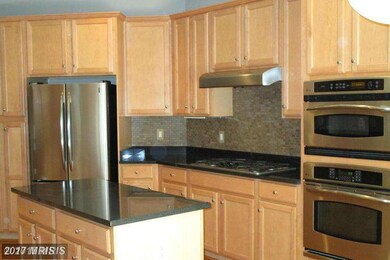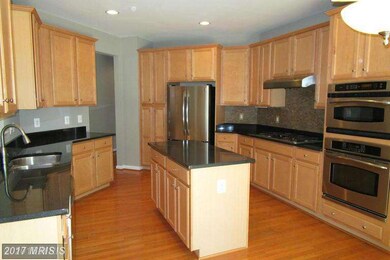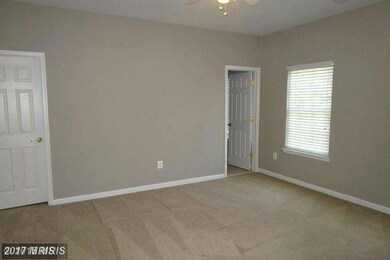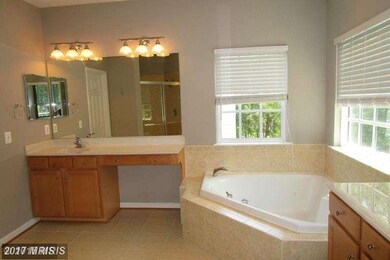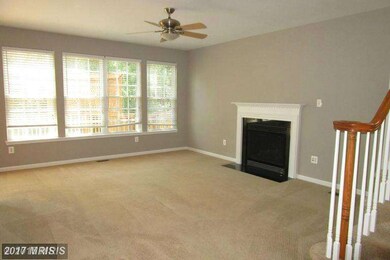
10587 Andrew Humphreys Ct Bristow, VA 20136
Highlights
- Open Floorplan
- Colonial Architecture
- Backs to Trees or Woods
- T. Clay Wood Elementary School Rated A-
- Deck
- Wood Flooring
About This Home
As of October 2015LARGE SINGLE FAMILY ON CUL-DE-SAC. MOVE IN READY W/MANY UPDATES. OPEN FLOOR PLAN. HARDWOODS THROUGHOUT. GOURMET EAT-IN KITCHEN W/SS APPLIANCES OVERLOOKS FAMILY ROOM W/GAS FIREPLACE. JACK/JILL BATH. LOWER LEVEL W/FULL BATH & 2 LARGE REC ROOMS. DECK ACROSS BACK OF HOUSE. LOOK NO FURTHER, THIS IS THE ONE!! CLOSE TO SHOPS, RESTAURANTS, AND COMMUTING ROUTES.
Last Agent to Sell the Property
Edge Realty LLC License #0225050458 Listed on: 09/02/2015
Last Buyer's Agent
Nikki Spiers
CENTURY 21 New Millennium

Home Details
Home Type
- Single Family
Est. Annual Taxes
- $5,536
Year Built
- Built in 2006
Lot Details
- 6,830 Sq Ft Lot
- Cul-De-Sac
- Back Yard Fenced
- Backs to Trees or Woods
- Property is in very good condition
- Property is zoned PMR
HOA Fees
- $113 Monthly HOA Fees
Parking
- 2 Car Attached Garage
- Garage Door Opener
- Off-Street Parking
Home Design
- Colonial Architecture
- Vinyl Siding
Interior Spaces
- Property has 3 Levels
- Open Floorplan
- Crown Molding
- Ceiling height of 9 feet or more
- Recessed Lighting
- Fireplace With Glass Doors
- Insulated Windows
- Window Screens
- Sliding Doors
- Six Panel Doors
- Dining Area
- Wood Flooring
Kitchen
- Eat-In Kitchen
- Gas Oven or Range
- Microwave
- Ice Maker
- Dishwasher
- Upgraded Countertops
- Disposal
Bedrooms and Bathrooms
- 4 Bedrooms
- En-Suite Bathroom
- 4.5 Bathrooms
Finished Basement
- Basement Fills Entire Space Under The House
- Connecting Stairway
- Exterior Basement Entry
- Natural lighting in basement
Outdoor Features
- Deck
Utilities
- Forced Air Heating and Cooling System
- Vented Exhaust Fan
- 60 Gallon+ Natural Gas Water Heater
- Cable TV Available
Listing and Financial Details
- Tax Lot 46
- Assessor Parcel Number 244782
Community Details
Overview
- Association fees include management, pool(s), road maintenance, snow removal, trash
- New Bristow Village Subdivision
Amenities
- Common Area
Recreation
- Tennis Courts
- Community Basketball Court
- Community Playground
- Community Pool
- Jogging Path
- Bike Trail
Ownership History
Purchase Details
Home Financials for this Owner
Home Financials are based on the most recent Mortgage that was taken out on this home.Purchase Details
Home Financials for this Owner
Home Financials are based on the most recent Mortgage that was taken out on this home.Similar Homes in the area
Home Values in the Area
Average Home Value in this Area
Purchase History
| Date | Type | Sale Price | Title Company |
|---|---|---|---|
| Warranty Deed | $399,962 | -- | |
| Special Warranty Deed | $499,990 | -- |
Mortgage History
| Date | Status | Loan Amount | Loan Type |
|---|---|---|---|
| Open | $345,100 | VA | |
| Closed | $250,000 | Construction | |
| Previous Owner | $399,900 | New Conventional | |
| Previous Owner | $99,900 | Stand Alone Second |
Property History
| Date | Event | Price | Change | Sq Ft Price |
|---|---|---|---|---|
| 10/27/2015 10/27/15 | Sold | $476,000 | +0.2% | $146 / Sq Ft |
| 09/23/2015 09/23/15 | Pending | -- | -- | -- |
| 09/02/2015 09/02/15 | For Sale | $474,900 | +18.7% | $146 / Sq Ft |
| 06/04/2015 06/04/15 | Sold | $399,962 | 0.0% | $87 / Sq Ft |
| 03/12/2015 03/12/15 | Pending | -- | -- | -- |
| 03/10/2015 03/10/15 | For Sale | $399,962 | 0.0% | $87 / Sq Ft |
| 11/05/2014 11/05/14 | Pending | -- | -- | -- |
| 10/15/2014 10/15/14 | Price Changed | $399,962 | -3.6% | $87 / Sq Ft |
| 09/29/2014 09/29/14 | Price Changed | $415,000 | -2.4% | $90 / Sq Ft |
| 09/24/2014 09/24/14 | Price Changed | $425,000 | -2.3% | $92 / Sq Ft |
| 09/08/2014 09/08/14 | Price Changed | $435,000 | -2.2% | $94 / Sq Ft |
| 09/05/2014 09/05/14 | Price Changed | $445,000 | -3.3% | $96 / Sq Ft |
| 09/02/2014 09/02/14 | Price Changed | $460,000 | 0.0% | $100 / Sq Ft |
| 09/02/2014 09/02/14 | For Sale | $460,000 | +3.4% | $100 / Sq Ft |
| 02/27/2014 02/27/14 | Pending | -- | -- | -- |
| 02/24/2014 02/24/14 | Price Changed | $445,000 | -2.2% | $96 / Sq Ft |
| 02/21/2014 02/21/14 | For Sale | $455,000 | 0.0% | $98 / Sq Ft |
| 02/19/2014 02/19/14 | Pending | -- | -- | -- |
| 02/17/2014 02/17/14 | Price Changed | $455,000 | -1.1% | $98 / Sq Ft |
| 02/17/2014 02/17/14 | Price Changed | $460,000 | -3.2% | $100 / Sq Ft |
| 02/14/2014 02/14/14 | Price Changed | $475,000 | 0.0% | $103 / Sq Ft |
| 02/14/2014 02/14/14 | For Sale | $475,000 | +13.1% | $103 / Sq Ft |
| 11/01/2013 11/01/13 | Pending | -- | -- | -- |
| 10/29/2013 10/29/13 | Price Changed | $420,000 | -2.3% | $91 / Sq Ft |
| 10/23/2013 10/23/13 | Price Changed | $430,000 | -2.3% | $93 / Sq Ft |
| 10/14/2013 10/14/13 | For Sale | $440,000 | -- | $95 / Sq Ft |
Tax History Compared to Growth
Tax History
| Year | Tax Paid | Tax Assessment Tax Assessment Total Assessment is a certain percentage of the fair market value that is determined by local assessors to be the total taxable value of land and additions on the property. | Land | Improvement |
|---|---|---|---|---|
| 2024 | $7,096 | $713,500 | $198,000 | $515,500 |
| 2023 | $7,000 | $672,800 | $163,700 | $509,100 |
| 2022 | $7,067 | $627,800 | $163,700 | $464,100 |
| 2021 | $6,712 | $551,400 | $141,700 | $409,700 |
| 2020 | $8,001 | $516,200 | $141,700 | $374,500 |
| 2019 | $7,603 | $490,500 | $141,700 | $348,800 |
| 2018 | $5,960 | $493,600 | $141,700 | $351,900 |
| 2017 | $6,058 | $493,000 | $141,700 | $351,300 |
| 2016 | $5,886 | $483,400 | $135,200 | $348,200 |
| 2015 | $5,259 | $453,300 | $127,900 | $325,400 |
| 2014 | $5,259 | $421,800 | $118,300 | $303,500 |
Agents Affiliated with this Home
-

Seller's Agent in 2015
Joseph Gheitanchi
Edge Realty LLC
(703) 795-7698
1 in this area
15 Total Sales
-

Seller's Agent in 2015
John Nolan
Pearson Smith Realty LLC
(703) 989-9206
13 Total Sales
-
N
Buyer's Agent in 2015
Nikki Spiers
Century 21 New Millennium
-

Buyer's Agent in 2015
Kimberley Hoffman
EXP Realty, LLC
(703) 786-2370
1 Total Sale
Map
Source: Bright MLS
MLS Number: 1000262559
APN: 7594-39-9815
- 11717 Town Green Rd
- 11823 Whitworth Cannon Ln
- 10541 Blazing Star Loop
- 12021 Spring Beauty Rd
- 11688 Camp Jones Ct
- 11680 Camp Jones Ct
- 12054 Nokesville Rd
- 12002 Fitzgerald Way
- 12220 Fitzgerald Way
- 12381 Cold Stream Guard Ct
- 9836 Rainleaf Ct
- 10208 Piper Ln
- 12423 Selkirk Cir
- 10204 Piper Ln
- 12360 Corncrib Ct
- 10167 Pale Rose Loop
- 12215 Conveyor Ct
- 9871 Upper Mill Loop
- 10024 Darnaway Ct
- 9744 Runner Stone Place
