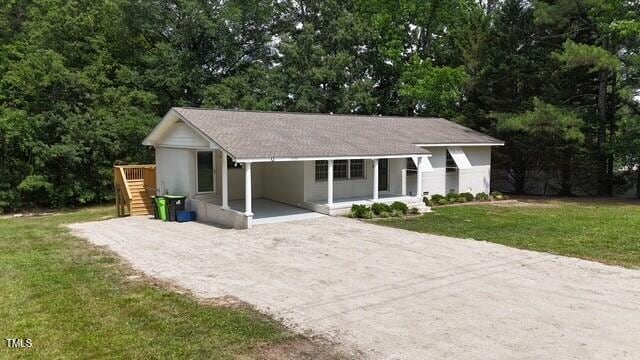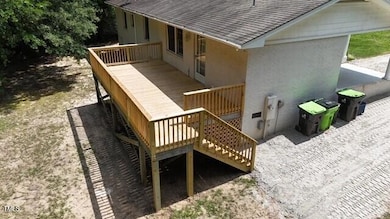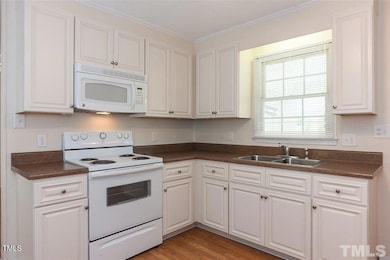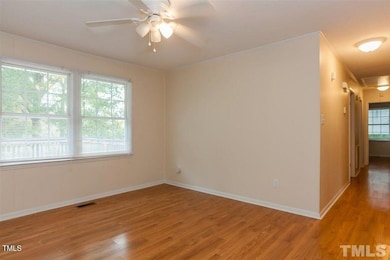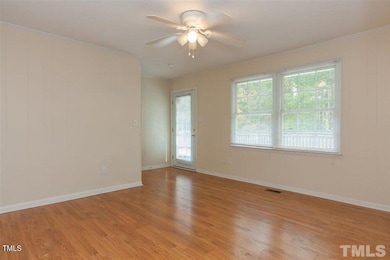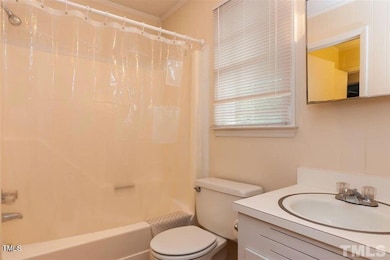10588 Buffalo Rd Clayton, NC 27527
Wilders Neighborhood
4
Beds
1.5
Baths
--
Sq Ft
1.2
Acres
Highlights
- 1.2 Acre Lot
- Community Lake
- Wooded Lot
- Archer Lodge Middle School Rated A-
- Deck
- Wood Flooring
About This Home
Nestled by the lake, The Hocutt House offers a peaceful place to stay. 4 bedrooms, 1.5 baths, and modern comforts including central air, a fully equipped kitchen and washer/dryer. Enjoy a quiet home with all the conveniences you need, just steps from nature's beauty. For more details, please call 919-770-4357 or email rentals@flowersplantation.com
Home Details
Home Type
- Single Family
Est. Annual Taxes
- $59
Year Built
- Built in 1970
Lot Details
- 1.2 Acre Lot
- Wooded Lot
Interior Spaces
- 1-Story Property
- Ceiling Fan
- Wood Flooring
Kitchen
- Oven
- Microwave
Bedrooms and Bathrooms
- 4 Bedrooms
Laundry
- Laundry in unit
- Washer and Dryer
Parking
- 5 Parking Spaces
- 1 Carport Space
- 4 Open Parking Spaces
Outdoor Features
- Deck
Schools
- Thanksgiving Elementary School
- Archer Lodge Middle School
- Corinth Holder High School
Utilities
- Central Air
- Heating Available
- Septic Tank
Listing and Financial Details
- Security Deposit $1,800
- Property Available on 7/1/25
- Tenant pays for all utilities
- The owner pays for association fees
- 12 Month Lease Term
Community Details
Overview
- Flowers Plantation Subdivision
- Community Lake
Amenities
- Restaurant
Pet Policy
- $500 Pet Fee
- Dogs and Cats Allowed
- Breed Restrictions
Map
Source: Doorify MLS
MLS Number: 10105737
APN: 16K05032
Nearby Homes
- 555 Whitley Ridge Dr
- 99 Still Hand Dr
- 147 Antler Steel Dr
- 88 Antler Steel Dr
- 39 Hanging Moss Trail
- 53 Whitley Ridge Dr
- 60 Brodie Cedar Way
- 141 N District Ave Unit 295
- 170 District Ave Unit 264
- 115 Redbay Ln
- 46 Coffee Tree Cir
- 191 SW Flowers Pkwy
- 115 SW Flowers Pkwy
- 82 White Ash Dr
- 490 Mallard Loop Dr
- 33 White Ash Dr
- 10166 Buffalo Rd
- 125 Paperwhite Place
- 163 Periwinkle Place
- 156 N District Ave Unit 261
- 4879 Nc Highway 42 E Unit Ste F
- 67 Coffee Tree Cir
- 380 Topwater Dr
- 104 Sweet Olive St
- 5 Views Lake Dr
- 136 Bowhill Dr
- 53 Willow Green Dr
- 200 Gaillardia Way
- 46 E Grove Point Dr
- 140 Willow Green Dr
- 43 S Great White Way
- 782 River Dell Townes Ave
- 78 N Great White Way
- 123 Prairie St
- 945 Lynch Rd
- 367 Gianna Dr
- 175 Heathwood Dr
- 12135 Buffalo Rd
- 327 Thornbury St
- 313 Ashley Woods Ct
