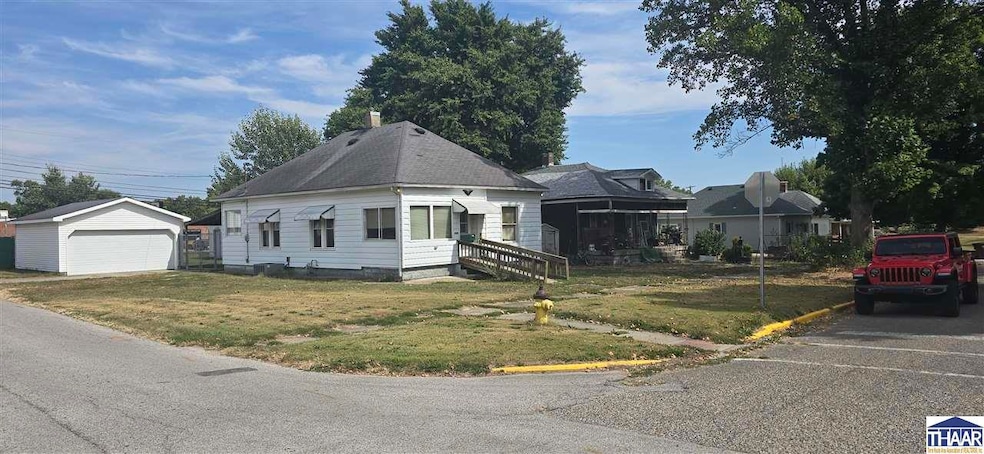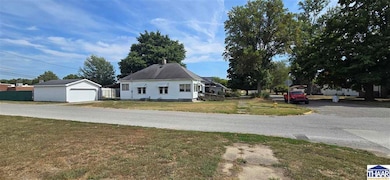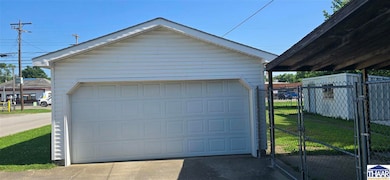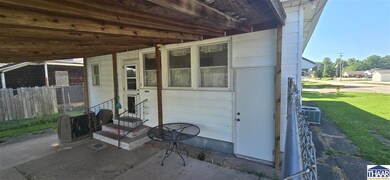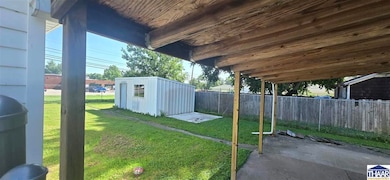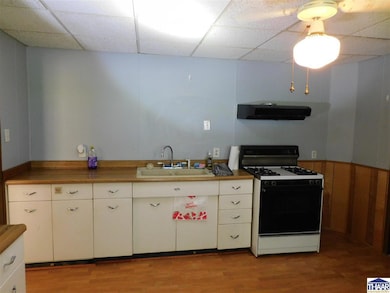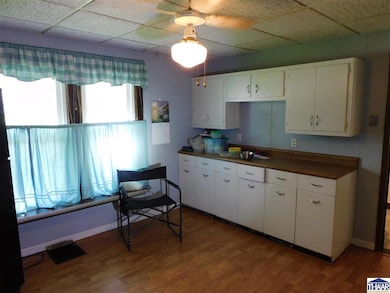PENDING
$5K PRICE DROP
1059 Blackman St Clinton, IN 47842
Estimated payment $573/month
Total Views
18,078
2
Beds
1
Bath
812
Sq Ft
$123
Price per Sq Ft
Highlights
- Corner Lot
- Covered Patio or Porch
- 2 Car Detached Garage
- No HOA
- Separate Outdoor Workshop
- Shades
About This Home
Charming 2-bedroom, 1-bath home in a prime location. Inside, you'll find spacious bedrooms, a dine-in kitchen, and a climate-controlled porch—perfect for year-round enjoyment. Additional features include a detached garage and a fenced yard, offering both convenience and privacy. Don't let this opportunity get away, call today.
Home Details
Home Type
- Single Family
Est. Annual Taxes
- $589
Year Built
- Built in 1910
Lot Details
- 7,405 Sq Ft Lot
- Aluminum or Metal Fence
- Corner Lot
Home Design
- Bungalow
- Shingle Roof
- Aluminum Siding
Interior Spaces
- 812 Sq Ft Home
- 1-Story Property
- Ceiling Fan
- Shades
- Living Room
- Carpet
- Partial Basement
- Eat-In Kitchen
- Laundry on main level
Bedrooms and Bathrooms
- 2 Bedrooms
- Walk-In Closet
- 1 Full Bathroom
Parking
- 2 Car Detached Garage
- Driveway
Outdoor Features
- Covered Patio or Porch
- Separate Outdoor Workshop
Schools
- Central Elementary School
- S Vermillion Middle School
- S Vermillion High School
Utilities
- Forced Air Heating and Cooling System
- Heating System Uses Natural Gas
Community Details
- No Home Owners Association
Listing and Financial Details
- Assessor Parcel Number 83-13-16-410-021.000-002
Map
Create a Home Valuation Report for This Property
The Home Valuation Report is an in-depth analysis detailing your home's value as well as a comparison with similar homes in the area
Home Values in the Area
Average Home Value in this Area
Tax History
| Year | Tax Paid | Tax Assessment Tax Assessment Total Assessment is a certain percentage of the fair market value that is determined by local assessors to be the total taxable value of land and additions on the property. | Land | Improvement |
|---|---|---|---|---|
| 2024 | $589 | $66,500 | $11,700 | $54,800 |
| 2023 | $611 | $65,200 | $11,700 | $53,500 |
| 2022 | $643 | $65,100 | $11,700 | $53,400 |
| 2021 | $14 | $58,900 | $11,700 | $47,200 |
| 2020 | $14 | $51,300 | $14,400 | $36,900 |
| 2019 | $14 | $37,800 | $6,300 | $31,500 |
| 2018 | $14 | $39,300 | $6,300 | $33,000 |
| 2017 | $12 | $39,200 | $6,300 | $32,900 |
| 2016 | $12 | $38,200 | $6,300 | $31,900 |
| 2014 | $12 | $36,400 | $6,300 | $30,100 |
| 2013 | $12 | $36,500 | $6,300 | $30,200 |
Source: Public Records
Property History
| Date | Event | Price | List to Sale | Price per Sq Ft |
|---|---|---|---|---|
| 12/03/2025 12/03/25 | Pending | -- | -- | -- |
| 11/10/2025 11/10/25 | Price Changed | $99,900 | -3.0% | $123 / Sq Ft |
| 09/24/2025 09/24/25 | Price Changed | $103,000 | -1.9% | $127 / Sq Ft |
| 06/24/2025 06/24/25 | For Sale | $105,000 | -- | $129 / Sq Ft |
Source: Terre Haute Area Association of REALTORS®
Purchase History
| Date | Type | Sale Price | Title Company |
|---|---|---|---|
| Warranty Deed | -- | Integrity Title Services | |
| Deed | $52,900 | Antonini & Antonini | |
| Deed | $52,900 | -- | |
| Deed | $52,900 | Antonini & Antonini | |
| Deed | $52,900 | -- |
Source: Public Records
Mortgage History
| Date | Status | Loan Amount | Loan Type |
|---|---|---|---|
| Open | $75,757 | New Conventional |
Source: Public Records
Source: Terre Haute Area Association of REALTORS®
MLS Number: 106740
APN: 83-13-16-410-021.000-002
Nearby Homes
- 660 Mulberry St
- 559 Mulberry St
- 2359 E St Rd 163
- 734 S 6th St
- 15034 S Willow Grove Ave
- 459 S 4th St
- 525 S 4th St
- 1025 S 6th St
- 945 Morey St
- 359 N 3rd St
- 821 N 8th St
- 1095 Oakridge Dr
- 1102 Matthews St
- 947 S Main St
- 1108 W Ewing St
- 1162 W Ewing St
- 1400 S 8th St
- 626 N Main St
- 1327 S 4th St
- 1409 S 4th St
