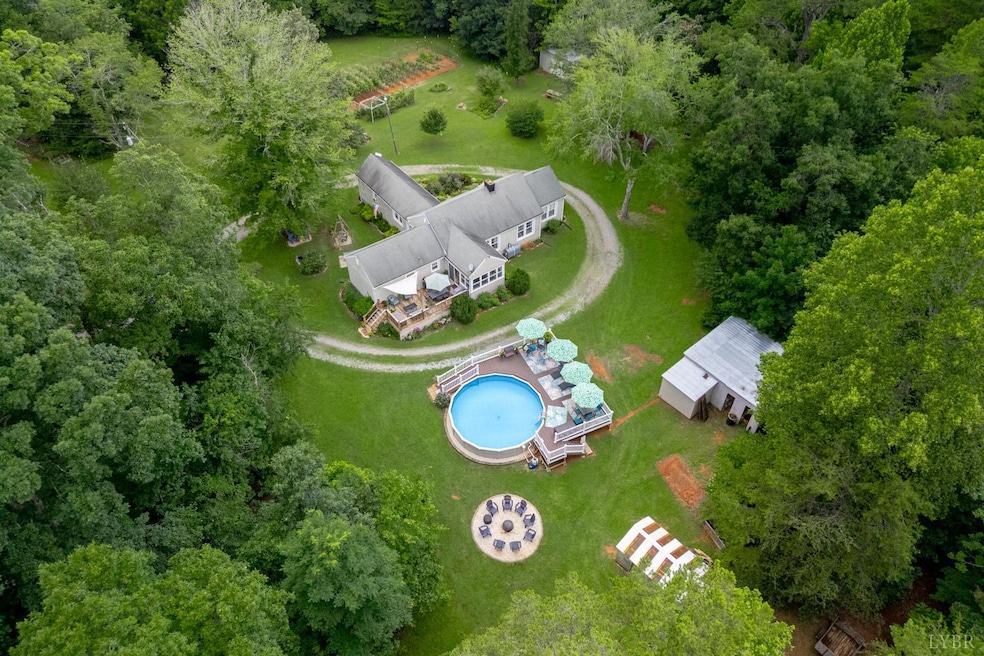
1059 Campbell Hwy Rustburg, VA 24588
Estimated payment $2,221/month
Highlights
- Above Ground Pool
- Workshop
- Garden
- 8.73 Acre Lot
- Circular Driveway
- Landscaped
About This Home
Enjoy space, privacy, and outdoor living just 15 minutes from shopping, dining, and Liberty University. This well-kept 3-bedroom, 2-bath home sits on 8.7 acres partially cleared with wooded surroundings for a perfect mix of yard and nature. Inside, you'll love the updated kitchen with granite counters and newer black stainless steel appliances. Outside, relax by the newer above-ground pool or entertain on the spacious Trex deck. Two detached garages offer room for workshops, storage, or your outdoor toys ideal for nature lovers or hobbyists. The circular driveway adds convenience, and a large garden with mature fruit trees makes this property truly special.
Home Details
Home Type
- Single Family
Est. Annual Taxes
- $502
Year Built
- Built in 1947
Lot Details
- 8.73 Acre Lot
- Landscaped
- Garden
Parking
- Circular Driveway
Home Design
- Shingle Roof
- Plaster
Interior Spaces
- 1,887 Sq Ft Home
- 1-Story Property
- Ceiling Fan
- Living Room with Fireplace
- Workshop
- Laminate Flooring
- Attic Access Panel
Kitchen
- Electric Range
- Microwave
- Dishwasher
Bedrooms and Bathrooms
- 2 Full Bathrooms
- Bathtub Includes Tile Surround
Laundry
- Dryer
- Washer
Basement
- Interior Basement Entry
- Laundry in Basement
Pool
- Above Ground Pool
Schools
- Rustburg Elementary School
- Rustburg Midl Middle School
- Rustburg High School
Utilities
- Forced Air Heating and Cooling System
- Well
- Electric Water Heater
- Septic Tank
- High Speed Internet
Community Details
- Net Lease
Map
Home Values in the Area
Average Home Value in this Area
Tax History
| Year | Tax Paid | Tax Assessment Tax Assessment Total Assessment is a certain percentage of the fair market value that is determined by local assessors to be the total taxable value of land and additions on the property. | Land | Improvement |
|---|---|---|---|---|
| 2025 | $1,004 | $223,200 | $53,300 | $169,900 |
| 2024 | $1,004 | $223,200 | $53,300 | $169,900 |
| 2023 | $1,004 | $223,200 | $53,300 | $169,900 |
| 2022 | $877 | $168,700 | $51,300 | $117,400 |
| 2021 | $877 | $168,700 | $51,300 | $117,400 |
| 2020 | $877 | $168,700 | $51,300 | $117,400 |
| 2019 | $877 | $168,700 | $51,300 | $117,400 |
| 2018 | $909 | $174,800 | $42,800 | $132,000 |
| 2017 | $909 | $174,800 | $42,800 | $132,000 |
| 2016 | $909 | $174,800 | $42,800 | $132,000 |
| 2015 | -- | $174,800 | $42,800 | $132,000 |
| 2014 | -- | $174,000 | $42,800 | $131,200 |
Property History
| Date | Event | Price | Change | Sq Ft Price |
|---|---|---|---|---|
| 08/25/2025 08/25/25 | Pending | -- | -- | -- |
| 08/11/2025 08/11/25 | For Sale | $399,900 | 0.0% | $212 / Sq Ft |
| 08/05/2025 08/05/25 | Pending | -- | -- | -- |
| 07/27/2025 07/27/25 | For Sale | $399,900 | 0.0% | $212 / Sq Ft |
| 07/15/2025 07/15/25 | Pending | -- | -- | -- |
| 07/11/2025 07/11/25 | For Sale | $399,900 | -- | $212 / Sq Ft |
Mortgage History
| Date | Status | Loan Amount | Loan Type |
|---|---|---|---|
| Closed | $28,162 | Credit Line Revolving |
Similar Homes in Rustburg, VA
Source: Lynchburg Association of REALTORS®
MLS Number: 360542
APN: 34-1-5
- 57 Luke Ct
- 61 Luke Ct
- 83 Luke Ct
- 87 Luke Ct
- Block 1 Zion Place
- 41 Piedmont Rd
- 112 Half Moon Ln
- 1359 Village Hwy
- 0 Colonial Hwy
- 303 Somerset Place
- 4 Smoky Hollow Rd
- 3 Smoky Hollow Rd
- 1 Smoky Hollow Rd
- 3710 Village Hwy
- 0 Rocky Rd
- 22 Semmes Ct
- 415 Kershaw Dr
- 0 Smoky Hollow Rd
- 119 Candlemakers Ln
- 0 Knoll Woods Dr






