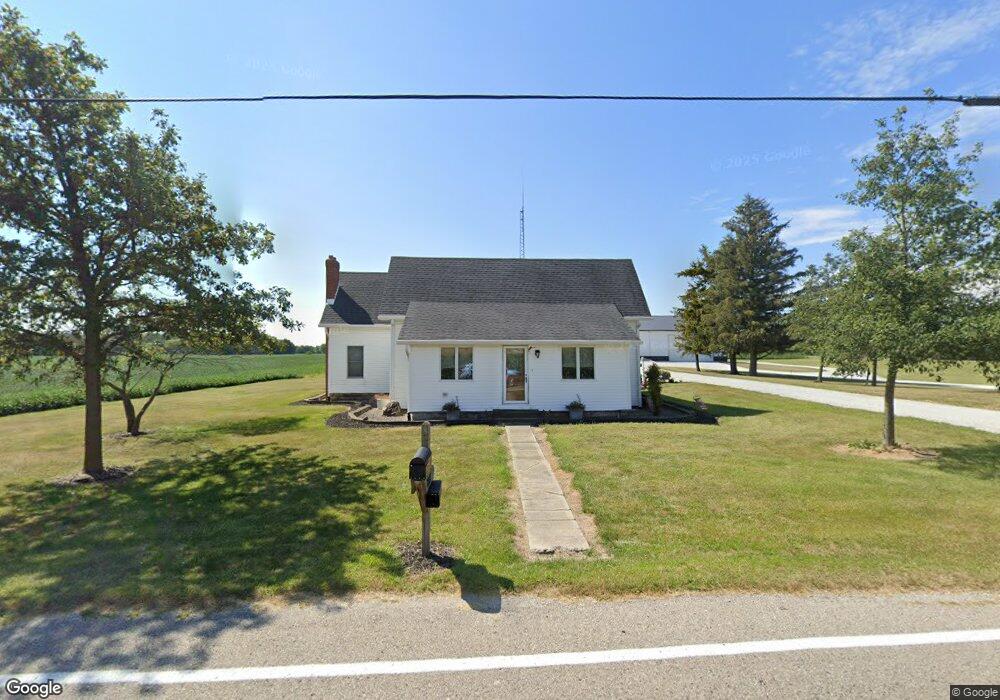1059 E 300 S Greenfield, IN 46140
Estimated Value: $367,000 - $432,487
3
Beds
1
Bath
1,920
Sq Ft
$207/Sq Ft
Est. Value
About This Home
This home is located at 1059 E 300 S, Greenfield, IN 46140 and is currently estimated at $397,872, approximately $207 per square foot. 1059 E 300 S is a home located in Hancock County with nearby schools including Brandywine Elementary School, New Palestine Jr High School, and New Palestine High School.
Create a Home Valuation Report for This Property
The Home Valuation Report is an in-depth analysis detailing your home's value as well as a comparison with similar homes in the area
Home Values in the Area
Average Home Value in this Area
Tax History Compared to Growth
Tax History
| Year | Tax Paid | Tax Assessment Tax Assessment Total Assessment is a certain percentage of the fair market value that is determined by local assessors to be the total taxable value of land and additions on the property. | Land | Improvement |
|---|---|---|---|---|
| 2024 | $2,981 | $347,200 | $75,900 | $271,300 |
| 2023 | $2,981 | $339,600 | $74,900 | $264,700 |
| 2022 | $3,028 | $310,200 | $46,600 | $263,600 |
| 2021 | $2,474 | $237,300 | $46,000 | $191,300 |
| 2020 | $2,252 | $233,400 | $46,000 | $187,400 |
| 2019 | $2,493 | $239,600 | $46,700 | $192,900 |
| 2018 | $2,611 | $265,200 | $46,800 | $218,400 |
| 2017 | $2,781 | $265,500 | $47,500 | $218,000 |
| 2016 | $3,002 | $263,700 | $47,000 | $216,700 |
| 2014 | $3,148 | $259,800 | $45,300 | $214,500 |
| 2013 | $3,148 | $123,400 | $44,500 | $78,900 |
Source: Public Records
Map
Nearby Homes
- 1466 Fleming Dr
- 1556 E 400 S
- 748 W Weber Rd
- 2498 S Brandywine Trail
- 1546 E Osprey Dr
- 1398 Penny Ln
- 103 Hidden Glen Dr
- 4500 S 50 W
- 1096 Bumblebee Way
- 893 Rosebud Ln
- 637 Firefly Ct
- 874 Rosebud Ln
- 885 Rosebud Ln
- Blair Plan at Parkrose - Designer Collection
- Avery Plan at Parkrose - Designer Collection
- Charles Plan at Parkrose - Designer Collection
- Magnolia Plan at Parkrose - Designer Collection
- Emmett Plan at Parkrose - Designer Collection
- Carrington Plan at Parkrose - Designer Collection
- Calvin Plan at Parkrose - Designer Collection
