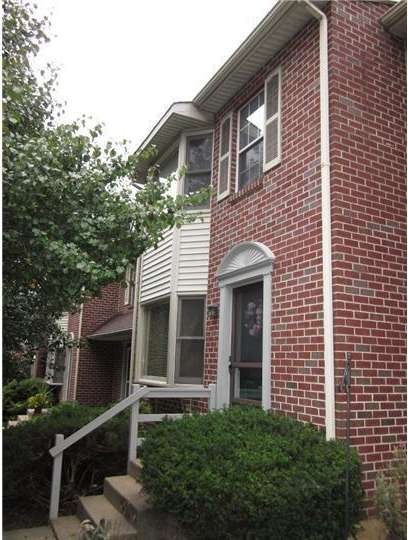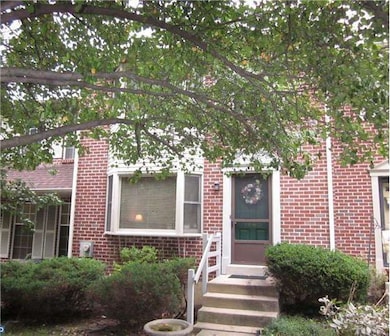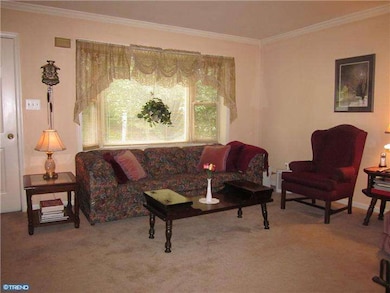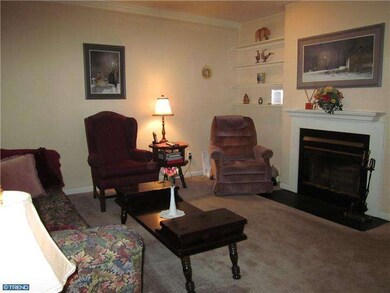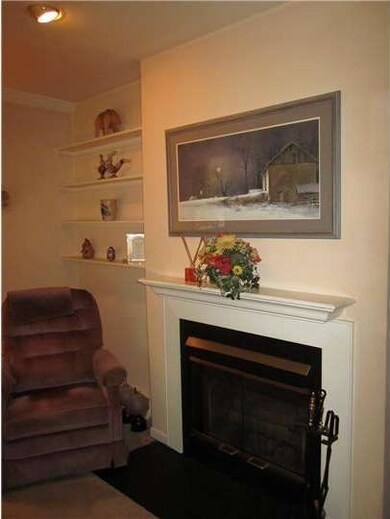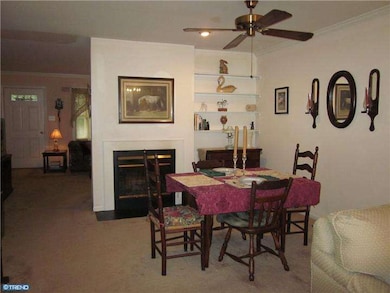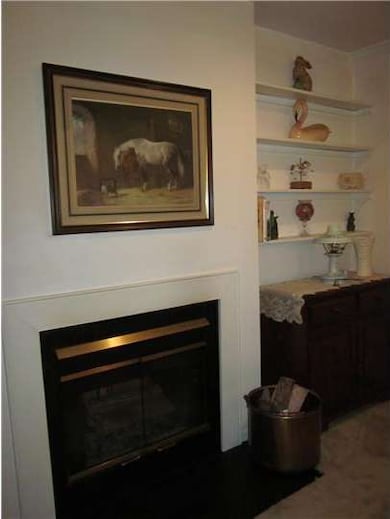
1059 E Boot Rd West Chester, PA 19380
Highlights
- Colonial Architecture
- Deck
- 1 Fireplace
- Exton Elementary School Rated A
- Attic
- Butlers Pantry
About This Home
As of September 2020Move right into this well maintained townhome in convenient West Goshen location. Loaded with lots up newer features i.e. new carpeting, HVAC in 2006, range, garbage disposal. Cozy two sided fireplace shows dining area and living room, good sized bedrooms. Full spacious basement with storage area. This fine townhome has been well cared for and shows well. Must see; priced to sell.
Townhouse Details
Home Type
- Townhome
Est. Annual Taxes
- $2,876
Year Built
- Built in 1989
Lot Details
- 3,758 Sq Ft Lot
- Southwest Facing Home
- Front Yard
- Property is in good condition
HOA Fees
- $8 Monthly HOA Fees
Home Design
- Colonial Architecture
- Brick Exterior Construction
- Brick Foundation
- Pitched Roof
- Concrete Perimeter Foundation
Interior Spaces
- 1,520 Sq Ft Home
- Property has 2 Levels
- Ceiling Fan
- 1 Fireplace
- Living Room
- Dining Room
- Attic
Kitchen
- Eat-In Kitchen
- Butlers Pantry
- Self-Cleaning Oven
- Dishwasher
- Kitchen Island
- Disposal
Flooring
- Wall to Wall Carpet
- Vinyl
Bedrooms and Bathrooms
- 3 Bedrooms
- En-Suite Primary Bedroom
- En-Suite Bathroom
- 2.5 Bathrooms
Basement
- Partial Basement
- Laundry in Basement
Parking
- 2 Open Parking Spaces
- Assigned Parking
Outdoor Features
- Deck
Utilities
- Forced Air Heating and Cooling System
- Heating System Uses Gas
- Underground Utilities
- 100 Amp Service
- Natural Gas Water Heater
- Cable TV Available
Community Details
- Association fees include insurance
- Village Of Shannon Subdivision
Listing and Financial Details
- Tax Lot 0143
- Assessor Parcel Number 52-01P-0143
Ownership History
Purchase Details
Home Financials for this Owner
Home Financials are based on the most recent Mortgage that was taken out on this home.Purchase Details
Home Financials for this Owner
Home Financials are based on the most recent Mortgage that was taken out on this home.Purchase Details
Home Financials for this Owner
Home Financials are based on the most recent Mortgage that was taken out on this home.Purchase Details
Home Financials for this Owner
Home Financials are based on the most recent Mortgage that was taken out on this home.Similar Homes in West Chester, PA
Home Values in the Area
Average Home Value in this Area
Purchase History
| Date | Type | Sale Price | Title Company |
|---|---|---|---|
| Deed | $329,000 | First Land Transfer Llc | |
| Deed | $272,000 | None Available | |
| Deed | $205,000 | None Available | |
| Deed | $126,800 | Manito Title Insurance Compa |
Mortgage History
| Date | Status | Loan Amount | Loan Type |
|---|---|---|---|
| Open | $307,800 | New Conventional | |
| Previous Owner | $258,400 | New Conventional | |
| Previous Owner | $199,803 | FHA | |
| Previous Owner | $97,000 | No Value Available |
Property History
| Date | Event | Price | Change | Sq Ft Price |
|---|---|---|---|---|
| 09/28/2020 09/28/20 | Sold | $329,000 | +6.1% | $216 / Sq Ft |
| 08/24/2020 08/24/20 | Pending | -- | -- | -- |
| 08/21/2020 08/21/20 | For Sale | $310,000 | +14.0% | $204 / Sq Ft |
| 06/12/2017 06/12/17 | Sold | $272,000 | -1.1% | $179 / Sq Ft |
| 04/29/2017 04/29/17 | Pending | -- | -- | -- |
| 04/19/2017 04/19/17 | For Sale | $275,000 | +34.1% | $181 / Sq Ft |
| 01/20/2012 01/20/12 | Sold | $205,000 | -6.8% | $135 / Sq Ft |
| 11/25/2011 11/25/11 | Pending | -- | -- | -- |
| 11/11/2011 11/11/11 | Price Changed | $219,900 | -2.2% | $145 / Sq Ft |
| 10/06/2011 10/06/11 | For Sale | $224,900 | -- | $148 / Sq Ft |
Tax History Compared to Growth
Tax History
| Year | Tax Paid | Tax Assessment Tax Assessment Total Assessment is a certain percentage of the fair market value that is determined by local assessors to be the total taxable value of land and additions on the property. | Land | Improvement |
|---|---|---|---|---|
| 2025 | $3,446 | $118,890 | $24,620 | $94,270 |
| 2024 | $3,446 | $118,890 | $24,620 | $94,270 |
| 2023 | $3,446 | $118,890 | $24,620 | $94,270 |
| 2022 | $3,402 | $118,890 | $24,620 | $94,270 |
| 2021 | $3,354 | $118,890 | $24,620 | $94,270 |
| 2020 | $3,333 | $118,890 | $24,620 | $94,270 |
| 2019 | $3,286 | $118,890 | $24,620 | $94,270 |
| 2018 | $3,216 | $118,890 | $24,620 | $94,270 |
| 2017 | $3,147 | $118,890 | $24,620 | $94,270 |
| 2016 | $2,500 | $118,890 | $24,620 | $94,270 |
| 2015 | $2,500 | $118,890 | $24,620 | $94,270 |
| 2014 | $2,500 | $118,890 | $24,620 | $94,270 |
Agents Affiliated with this Home
-
Gary Mercer

Seller's Agent in 2020
Gary Mercer
LPT Realty, LLC
(610) 467-5319
68 in this area
1,852 Total Sales
-
B
Seller Co-Listing Agent in 2020
Bill Beazley
KW Greater West Chester
-
Sean Farrell
S
Buyer's Agent in 2020
Sean Farrell
Keller Williams Real Estate -Exton
(610) 505-1843
3 in this area
28 Total Sales
-
Denise Frame

Seller's Agent in 2017
Denise Frame
Long & Foster
(610) 772-1145
3 in this area
60 Total Sales
-
James Maratea
J
Seller's Agent in 2012
James Maratea
BHHS Fox & Roach
(610) 888-0420
1 in this area
10 Total Sales
-
Suzette Webb

Seller Co-Listing Agent in 2012
Suzette Webb
BHHS Fox & Roach
(610) 836-1807
3 in this area
56 Total Sales
Map
Source: Bright MLS
MLS Number: 1003549877
APN: 52-01P-0143.0000
- 1203 Morstein Rd
- 1322 Mary Jane Ln
- 1205 Killington Cir
- 1713 Yardley Dr
- 1375 Kirkland Ave
- 1613 Yardley Dr
- 1414 Morstein Rd
- 1200 Waterford Rd
- 1425 E Woodbank Way
- Kipling Plan at The Woodlands at Brandywine
- Nottingham Plan at The Woodlands at Brandywine
- Hawthorne Plan at The Woodlands at Brandywine
- Savannah Plan at The Woodlands at Brandywine
- Magnolia Plan at The Woodlands at Brandywine
- Woodford Plan at The Woodlands at Brandywine
- Augusta Plan at The Woodlands at Brandywine
- Devonshire Plan at The Woodlands at Brandywine
- Ethan Plan at The Woodlands at Brandywine
- Covington Plan at The Woodlands at Brandywine
- 1577 Vassar Ct
