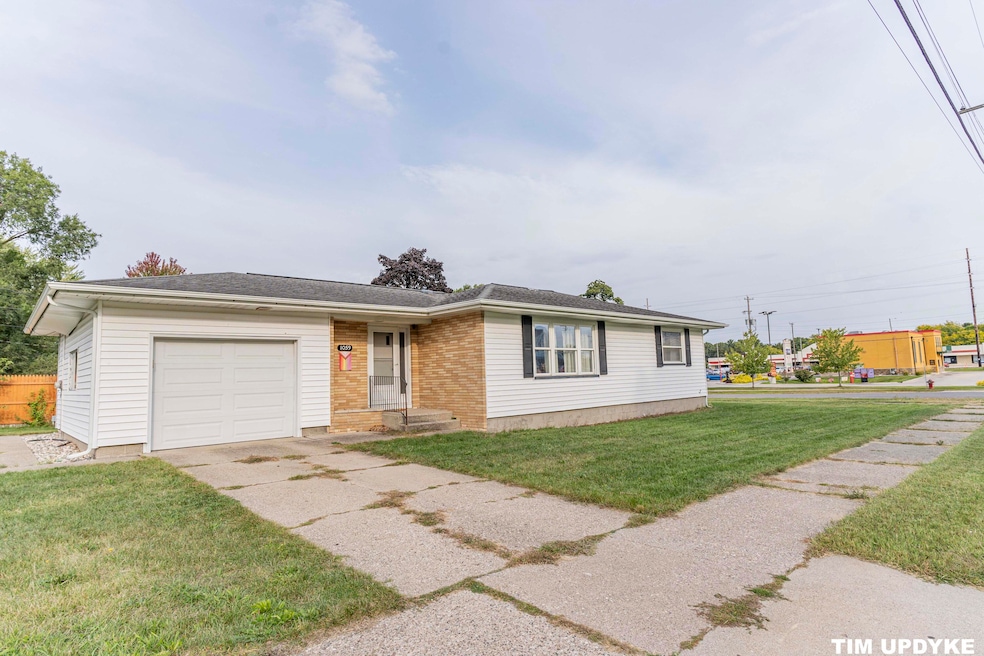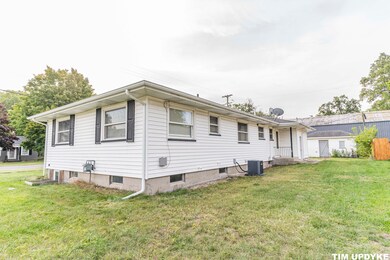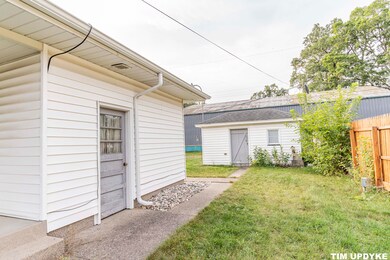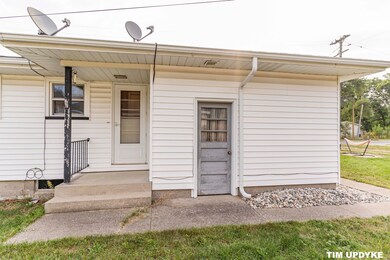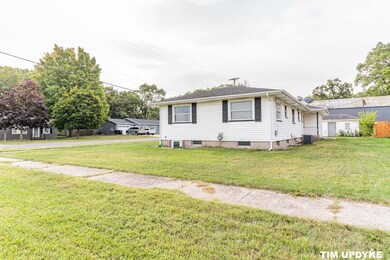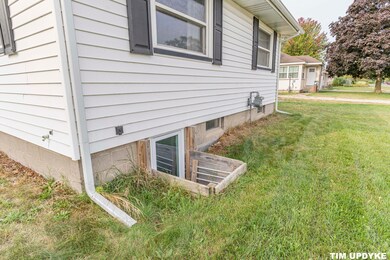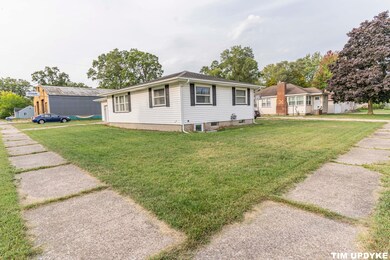1059 Gordon St Muskegon, MI 49442
Estimated payment $1,195/month
Total Views
2,001
3
Beds
1
Bath
1,132
Sq Ft
$177
Price per Sq Ft
Highlights
- No HOA
- Living Room
- Forced Air Heating System
- 1 Car Attached Garage
- Laundry Room
- Dining Room
About This Home
Move in ready and dialed in! Renovated just a few years back this place has it all!
On the main floor you will find 2 bedrooms and the full bath. Large living room area with a tastefully updated kitchen and solid surface countertops!
The home also has hardwood floors throughout, large closets, updated mechanicals, great floor plan with bold colors!
Attached is a single stall garage, shed out back with a very open basement that is pretty much a blank slate. This space could be great for storage, rec room or finish the 3rd bedroom since it already has an egress window!
Set up your showing today!
Home Details
Home Type
- Single Family
Est. Annual Taxes
- $1,689
Year Built
- Built in 1961
Lot Details
- 8,276 Sq Ft Lot
- Lot Dimensions are 66x124
Parking
- 1 Car Attached Garage
Home Design
- Composition Roof
- Vinyl Siding
Interior Spaces
- 1-Story Property
- Living Room
- Dining Room
Bedrooms and Bathrooms
- 3 Bedrooms | 2 Main Level Bedrooms
- 1 Full Bathroom
Laundry
- Laundry Room
- Laundry on main level
Basement
- Basement Fills Entire Space Under The House
- Laundry in Basement
- 1 Bedroom in Basement
Utilities
- Forced Air Heating System
- Heating System Uses Natural Gas
- Natural Gas Water Heater
Community Details
- No Home Owners Association
Map
Create a Home Valuation Report for This Property
The Home Valuation Report is an in-depth analysis detailing your home's value as well as a comparison with similar homes in the area
Home Values in the Area
Average Home Value in this Area
Tax History
| Year | Tax Paid | Tax Assessment Tax Assessment Total Assessment is a certain percentage of the fair market value that is determined by local assessors to be the total taxable value of land and additions on the property. | Land | Improvement |
|---|---|---|---|---|
| 2025 | $1,689 | $82,200 | $0 | $0 |
| 2024 | $502 | $75,900 | $0 | $0 |
| 2023 | $480 | $62,400 | $0 | $0 |
| 2022 | $1,542 | $48,200 | $0 | $0 |
| 2021 | $1,514 | $42,100 | $0 | $0 |
| 2020 | $1,488 | $39,700 | $0 | $0 |
| 2019 | $1,472 | $36,500 | $0 | $0 |
| 2018 | $957 | $32,100 | $0 | $0 |
| 2017 | $978 | $31,500 | $0 | $0 |
| 2016 | $281 | $28,900 | $0 | $0 |
| 2015 | -- | $27,200 | $0 | $0 |
| 2014 | -- | $26,900 | $0 | $0 |
| 2013 | -- | $23,300 | $0 | $0 |
Source: Public Records
Property History
| Date | Event | Price | List to Sale | Price per Sq Ft | Prior Sale |
|---|---|---|---|---|---|
| 09/24/2025 09/24/25 | Pending | -- | -- | -- | |
| 09/22/2025 09/22/25 | For Sale | $199,900 | +122.1% | $177 / Sq Ft | |
| 08/28/2018 08/28/18 | Sold | $90,000 | +0.1% | $80 / Sq Ft | View Prior Sale |
| 08/07/2018 08/07/18 | For Sale | $89,900 | +202.9% | $79 / Sq Ft | |
| 08/03/2018 08/03/18 | Pending | -- | -- | -- | |
| 03/15/2012 03/15/12 | Sold | $29,675 | +6.4% | $26 / Sq Ft | View Prior Sale |
| 02/17/2012 02/17/12 | Pending | -- | -- | -- | |
| 01/14/2012 01/14/12 | For Sale | $27,900 | -- | $25 / Sq Ft |
Source: MichRIC
Purchase History
| Date | Type | Sale Price | Title Company |
|---|---|---|---|
| Foreclosure Deed | $90,000 | Ata National Title Group Llc | |
| Quit Claim Deed | -- | Rei | |
| Sheriffs Deed | $102,288 | None Available |
Source: Public Records
Mortgage History
| Date | Status | Loan Amount | Loan Type |
|---|---|---|---|
| Open | $87,300 | New Conventional |
Source: Public Records
Source: MichRIC
MLS Number: 25048655
APN: 10-404-000-0298-00
Nearby Homes
- 1885 E Isabella Ave
- 1935 Catherine Ave
- 1774 Mclaughlin Ave
- 947 Carlton St
- 1051 West St
- 960 Carlton St
- 1671 Catherine Ave
- 936 West St
- 1100 Harvey St
- 477 Mclaughlin Ave
- 1718 Langeland Ave
- 761 Carlton St
- 1190 Center St
- VL Quarterline Rd
- 1949 Summerset Dr
- 1751 Bush Ave
- 1650 Bush Ave
- 1963 Kregel Ave
- 1556 Carlton St
- 1427 Francis Ave
