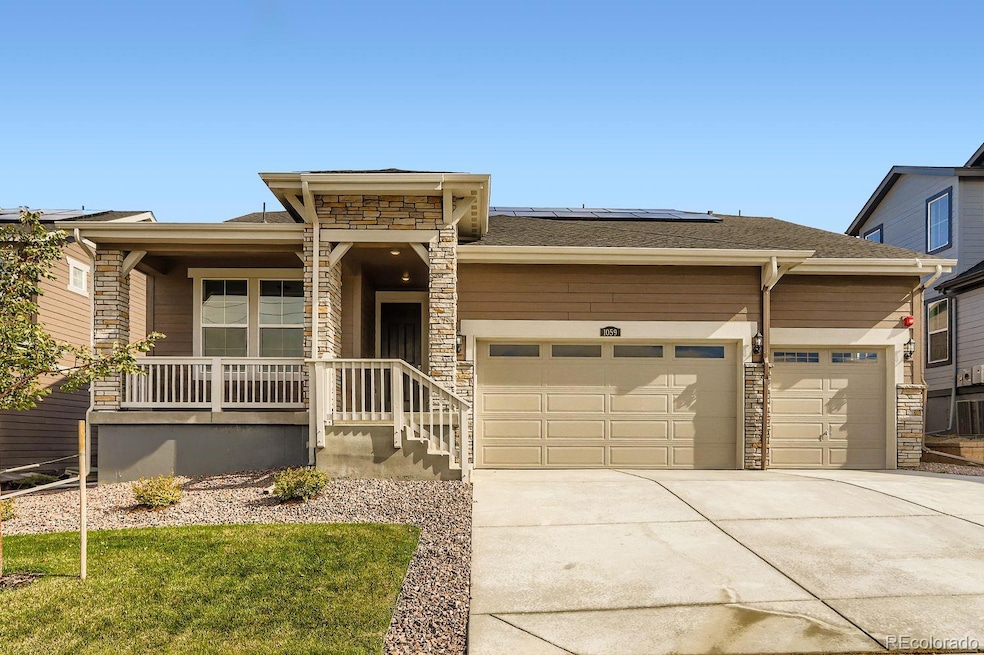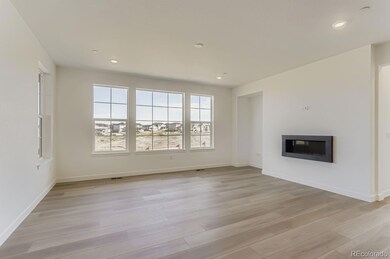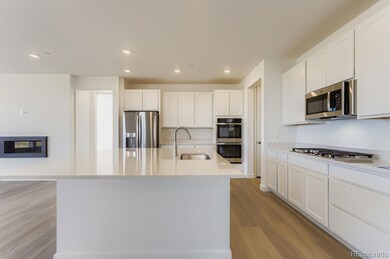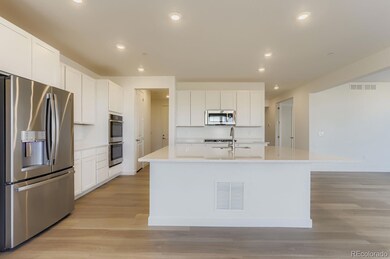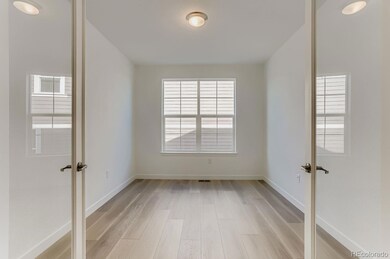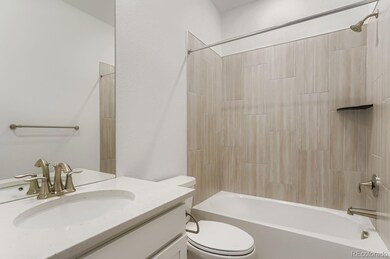1059 Morning Side Dr Frederick, CO 80516
Estimated payment $5,822/month
Highlights
- Primary Bedroom Suite
- Open Floorplan
- Bonus Room
- Black Rock Elementary School Rated A-
- Deck
- Great Room
About This Home
**Available with rates as low as 3.75 % when using builder’s preferred lender – terms and conditions apply – ask for details****Contact builder today about Special Financing for this home - terms and conditions apply** Available NOW! Beautiful Davis Ranch plan backs to open space and features 2 beds, 2 baths, study, breakfast nook, great room, kitchen, unfinished WALKOUT basement for future expansion and 3 car garage! The builder provides the latest in energy efficiency and state of the art technology with several fabulous floorplans to choose from. This home offers plenty of space for visitors and entertaining. Beautiful finishes and upgrades throughout including stainless steel appliances, luxury vinyl plank flooring and more. Energy efficiency, and technology/connectivity seamlessly blended with luxury to make your new house a home. Inspiration offers single family homes for every lifestyle. What some builders consider high end upgrades, this builder makes a standard inclusion. Welcome Home!
Listing Agent
RE/MAX Professionals Brokerage Email: tomrman@aol.com,303-910-8436 License #000986635 Listed on: 11/04/2025

Open House Schedule
-
Saturday, November 15, 202512:00 to 2:00 pm11/15/2025 12:00:00 PM +00:0011/15/2025 2:00:00 PM +00:00Add to Calendar
-
Sunday, November 16, 202512:00 to 2:00 pm11/16/2025 12:00:00 PM +00:0011/16/2025 2:00:00 PM +00:00Add to Calendar
Home Details
Home Type
- Single Family
Est. Annual Taxes
- $10,359
Year Built
- Built in 2025 | Under Construction
Lot Details
- 8,008 Sq Ft Lot
- Open Space
- Property is Fully Fenced
HOA Fees
- $84 Monthly HOA Fees
Parking
- 3 Car Attached Garage
Home Design
- Slab Foundation
- Frame Construction
- Composition Roof
- Stone Siding
Interior Spaces
- 2-Story Property
- Open Floorplan
- Double Pane Windows
- Entrance Foyer
- Great Room
- Den
- Bonus Room
- Laundry Room
Kitchen
- Breakfast Area or Nook
- Oven
- Microwave
- Dishwasher
- Kitchen Island
- Disposal
Flooring
- Carpet
- Tile
- Vinyl
Bedrooms and Bathrooms
- 2 Main Level Bedrooms
- Primary Bedroom Suite
- Walk-In Closet
Unfinished Basement
- Walk-Out Basement
- Basement Fills Entire Space Under The House
- Interior Basement Entry
Home Security
- Carbon Monoxide Detectors
- Fire and Smoke Detector
Eco-Friendly Details
- Smoke Free Home
Outdoor Features
- Deck
- Covered Patio or Porch
- Rain Gutters
Schools
- Highlands Elementary School
- Soaring Heights Middle School
- Erie High School
Utilities
- Forced Air Heating and Cooling System
- Heating System Uses Natural Gas
- Cable TV Available
Listing and Financial Details
- Exclusions: Seller's Personal Possessions and any staging items that may be in use
- Assessor Parcel Number R8977340
Community Details
Overview
- Msi, Llc Association, Phone Number (720) 974-4123
- Built by Lennar
- Sunset Village Subdivision, Davis / Hc Floorplan
Recreation
- Park
- Trails
Map
Home Values in the Area
Average Home Value in this Area
Property History
| Date | Event | Price | List to Sale | Price per Sq Ft |
|---|---|---|---|---|
| 10/28/2025 10/28/25 | Price Changed | $924,900 | -1.3% | $425 / Sq Ft |
| 10/14/2025 10/14/25 | Price Changed | $936,750 | +0.8% | $431 / Sq Ft |
| 10/01/2025 10/01/25 | Price Changed | $929,350 | +0.5% | $427 / Sq Ft |
| 09/26/2025 09/26/25 | Price Changed | $924,350 | -2.8% | $425 / Sq Ft |
| 09/17/2025 09/17/25 | Price Changed | $951,350 | +0.2% | $437 / Sq Ft |
| 09/09/2025 09/09/25 | Price Changed | $949,500 | -0.3% | $437 / Sq Ft |
| 04/01/2025 04/01/25 | For Sale | $952,400 | -- | $438 / Sq Ft |
Source: REcolorado®
MLS Number: 1799658
- SuperHome Plan at Sunset Village - The Grand Collection
- Davis Plan at Sunset Village - The Grand Collection
- Chelton Plan at Sunset Village - The Monarch Collection
- Prescott Plan at Sunset Village - The Grand Collection
- Rockford Plan at Sunset Village - The Monarch Collection
- Stonehaven Plan at Sunset Village - The Monarch Collection
- Graham Plan at Sunset Village - The Monarch Collection
- 545 Twilight St
- Aspen Plan at Sunset Village - The Grand Collection
- 1095 Morning Side Dr
- 641 Sunrise St
- 997 Auburn Dr
- 1074 Acadia Cir
- 1301 Morning Side Dr
- 1313 Morning Side Dr
- 1337 Morning Side Dr
- 1349 Morning Side Dr
- 1361 Morning Side Dr
- 757 Raindance St
- 1027 Highview Dr
- 1300 Colliers Pkwy
- 429 Ambrose St
- 1111 Eichhorn Dr
- 708 Split Rock Dr
- 240 Carr St
- 122 Jackson Dr
- 745 Carbon St
- 1649 Marquette Alley
- 17781 Fox St
- 30 Stewart Way
- 2875 Blue Sky Cir Unit 4-203
- 2800 Blue Sky Cir Unit 2-308
- 2875 Blue Sky Cir Unit 4-208
- 1220 Sunset Way
- 2955 Blue Sky Cir Unit 6-203
- 17656 Olive St
- 3155 Blue Sky Cir Unit 16-104
- 1465 Blue Sky Cir Unit 203
- 1465 Blue Sky Cir
- 16785 Sheridan Pkwy
