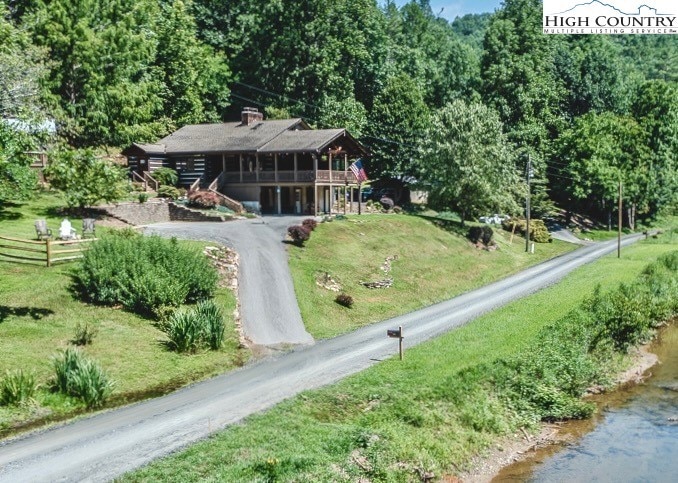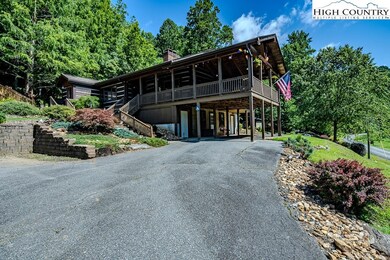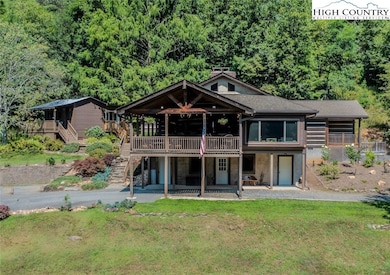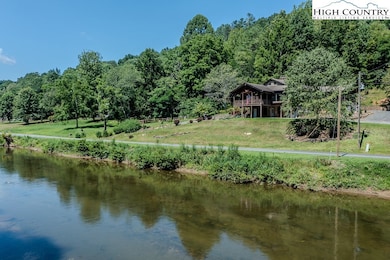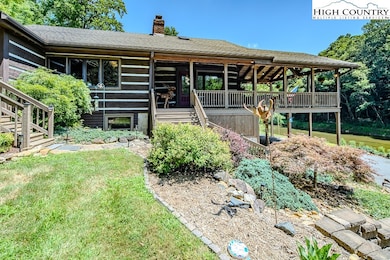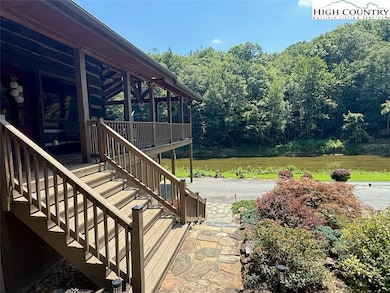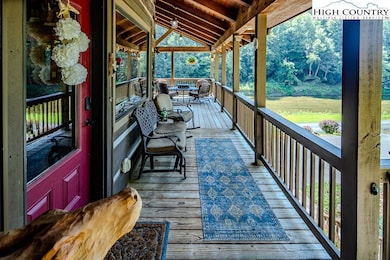1059 Mouth of Silas Creek Rd Lansing, NC 28643
Estimated payment $4,155/month
Highlights
- River Access
- 2.8 Acre Lot
- Mountain Architecture
- River View
- Cathedral Ceiling
- Secondary Bathroom Jetted Tub
About This Home
Discover unparalleled tranquility in this magnificent 3128 sq/ft log home, located on 300 feet of private river frontage on the New River. This 2.8-acre estate, conveniently located off a state-maintained road, provides the perfect blend of rustic charm and modern luxury. On the main level, wood floors and logs sourced initially from an 1880s cabin tell a story of timeless craftsmanship. The living room is a masterpiece, boasting a cathedral ceiling with exposed beams, oversized windows, and a captivating custom floor-to-ceiling stone wood-burning fireplace. The heart of the home, the kitchen, showcases upscale stainless steel appliances, granite countertops, a gas cooktop, and custom distressed chestnut cabinets. Practical amenities include a large, custom walk-in pantry and a convenient mudroom with ample storage. A large sunroom provides a versatile space for an office or sitting area, featuring a wall of windows offering stunning views of the New River. The main level master suite is a luxurious sanctuary, complete with a vaulted ceiling, exposed beams, an oversized tile shower, a walk-in closet, dual vanities, and a relaxing whirlpool tub. A second bedroom and bathroom on the main level are perfect for guests or a growing family. The newly renovated lower level offers additional living flexibility with two extra sleeping areas, a family room, a full bathroom with a custom vanity and tile tub, a dedicated craft room, and even a second mud room. Entertain guests or relax on the expansive 525 sq/ft covered porch overlooking the New River. The meticulously maintained grounds feature mature landscaping, a paved driveway, an elegant stone entry staircase, an under-deck carport, custom stone retaining walls, split-rail fencing, and an inviting outdoor fire pit area. The property also features a double-bay wood storage building, a partially finished hideaway attic, and a separate 400 sq/ft heated shop building equipped with 220V electric service, providing ample space for various projects. For direct access to the river, the property features a private stone stairway leading down to the water. If that’s not enough, the property also includes a hazelnut orchard and a second storage shed on the upper part of the acreage. The upper acreage could also be surveyed off for a separate homesite or investment opportunity at a later date. While some of the included acreage is located within the flood zone, the home itself sits just outside of the current 100-year flood zone. Finally, enjoy the convenience of being less than a twenty-minute drive from Jefferson and West Jefferson.
Listing Agent
Mountainscape Realty Brokerage Phone: (828) 406-1236 Listed on: 07/28/2025
Home Details
Home Type
- Single Family
Est. Annual Taxes
- $2,343
Year Built
- Built in 1986
Lot Details
- 2.8 Acre Lot
- River Front
- Property fronts a private road
- Partially Fenced Property
Property Views
- River
- Trees
Home Design
- Mountain Architecture
- Log Cabin
- Shingle Roof
- Asphalt Roof
- Wood Siding
- Shake Siding
- Log Siding
- Cedar
Interior Spaces
- 1-Story Property
- Cathedral Ceiling
- Skylights
- Wood Burning Fireplace
- Stone Fireplace
- Double Pane Windows
- Wood Frame Window
- Casement Windows
- Window Screens
- Mud Room
- Home Security System
- Attic
Kitchen
- Walk-In Pantry
- Built-In Oven
- Gas Cooktop
- Down Draft Cooktop
- Microwave
- Dishwasher
Bedrooms and Bathrooms
- 2 Bedrooms
- 3 Full Bathrooms
- Secondary Bathroom Jetted Tub
- Soaking Tub
Laundry
- Laundry on main level
- Dryer
- Washer
Partially Finished Basement
- Walk-Out Basement
- Interior and Exterior Basement Entry
- Crawl Space
Parking
- Carport
- Gravel Driveway
- Shared Driveway
- Paved Parking
Outdoor Features
- River Access
- Wrap Around Porch
- Fire Pit
- Shed
- Outbuilding
Schools
- Mountain View Elementary School
- Ashe County Middle School
- Ashe County High School
Utilities
- Cooling Available
- Heat Pump System
- 220 Volts
- Shared Well
- Electric Water Heater
- Septic Tank
- Septic System
- High Speed Internet
- Cable TV Available
Community Details
- No Home Owners Association
Listing and Financial Details
- Long Term Rental Allowed
- Tax Lot 8,9,8A & 10A
- Assessor Parcel Number 18290-004-009
Map
Home Values in the Area
Average Home Value in this Area
Tax History
| Year | Tax Paid | Tax Assessment Tax Assessment Total Assessment is a certain percentage of the fair market value that is determined by local assessors to be the total taxable value of land and additions on the property. | Land | Improvement |
|---|---|---|---|---|
| 2025 | $1,848 | $346,000 | $50,000 | $296,000 |
| 2024 | $2,754 | $535,800 | $50,000 | $485,800 |
| 2023 | $2,754 | $535,800 | $50,000 | $485,800 |
| 2022 | $1,725 | $270,100 | $50,000 | $220,100 |
| 2021 | $1,717 | $270,100 | $50,000 | $220,100 |
| 2020 | $1,505 | $270,100 | $50,000 | $220,100 |
| 2019 | $1,505 | $270,100 | $50,000 | $220,100 |
| 2018 | $1,430 | $275,100 | $50,000 | $225,100 |
| 2016 | $1,431 | $275,100 | $50,000 | $225,100 |
| 2015 | $1,401 | $275,100 | $50,000 | $225,100 |
| 2014 | $1,401 | $288,800 | $50,000 | $238,800 |
Property History
| Date | Event | Price | List to Sale | Price per Sq Ft | Prior Sale |
|---|---|---|---|---|---|
| 11/14/2025 11/14/25 | Price Changed | $749,900 | +0.8% | $240 / Sq Ft | |
| 09/08/2025 09/08/25 | Price Changed | $744,000 | -0.7% | $238 / Sq Ft | |
| 07/28/2025 07/28/25 | For Sale | $749,000 | +7.2% | $240 / Sq Ft | |
| 07/17/2023 07/17/23 | Sold | $699,000 | 0.0% | $221 / Sq Ft | View Prior Sale |
| 06/16/2023 06/16/23 | For Sale | $699,000 | +25.0% | $221 / Sq Ft | |
| 09/29/2022 09/29/22 | Sold | $559,000 | 0.0% | $176 / Sq Ft | View Prior Sale |
| 08/31/2022 08/31/22 | For Sale | $559,000 | -- | $176 / Sq Ft |
Purchase History
| Date | Type | Sale Price | Title Company |
|---|---|---|---|
| Warranty Deed | $699,000 | None Listed On Document |
Source: High Country Association of REALTORS®
MLS Number: 257079
APN: 18290-004-009
- 8 & 9 Haven Ridge Path
- 8 and 9 Haven Ridge Rd
- 710 River Hills Rd
- Tbd Sharon Sweeney Rd
- 38 Turkey Ridge
- 385 Bent River Dr
- 38 Turkey Ridge Unit 38
- 434 Sunny Ln
- Lot 17 Sunny Ln
- 1269 Howell Rd
- TBD Clearview Ridge
- Lot 9 Clearview Ridge Rd
- 346 Clear View Ridge Rd
- 255 Clear View Ridge Rd
- 4271 Old Field Creek Rd
- 3186 Silas Creek Rd
- TBD Highland Trail (Lot 3)
- TBD Highland Trail (Lot 7)
- TBD (Lot 3) Venue Views Dr
- 4704 Old Field Creek Rd
- 9312 Nc-194 Unit 2
- 312 Glenwood Dr
- 155 Birkdale Ct Unit C5-2 SUITE
- 503 von Turner Rd
- 875 Mount Jefferson Rd Unit 2
- 15 E 2nd St
- 109 Hice Ave
- 603 S Jefferson Ave Unit 5
- 9303 Nc Hwy 88 E St Unit 6
- 1593 Bald Mountain Rd Unit STORAGE AREA ONLY
- 148 Westwood Acres Dr
- 148 Westwood Acres Dr Unit Lower Level
- 369 River Walk Trail
- 562 Nikanor Rd Unit Upper Level Suite
- 64 Midpark Ln
- 6206 Idlewild Rd
- 410 Colonial Ave
- 51 Lucas St
- 187 Oliver Ln
- 109 W Laurel Ave
