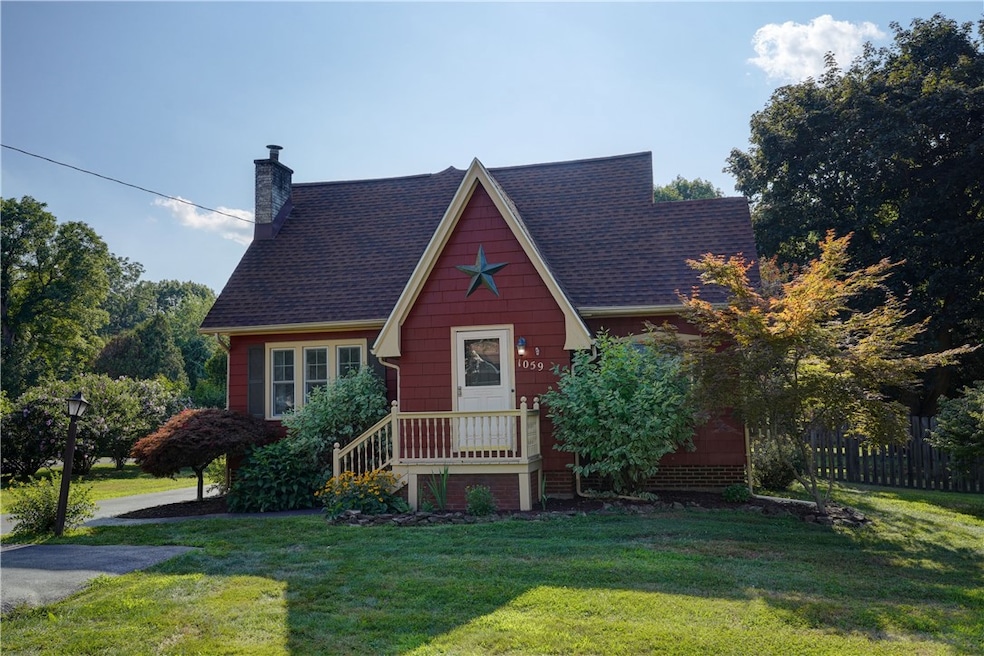1059 Pixley Rd Rochester, NY 14624
Estimated payment $1,523/month
Highlights
- 0.78 Acre Lot
- Cape Cod Architecture
- Recreation Room
- Gates-Chili High School Rated A-
- Property is near public transit
- Wood Flooring
About This Home
Charming & spacious cape nestled on a beautifully treed lot just under an acre—close to everything! Step into the formal living room featuring built-in bookshelves and a cozy brick-surround pellet stove. The formal dining room is accented with a classic chandelier and chair rail molding. The updated wood cabinet kitchen includes a tile backsplash, black appliances, and a dinette area with a second pellet stove and direct access to the patio and backyard. Adjacent family room offers updated flooring and plenty of space to relax. Enjoy your morning coffee in the enclosed front porch!
The first-floor bedroom is conveniently located near the fully updated main bath. Upstairs, find two generously sized bedrooms and an easy-access powder room. The finished basement is ideal for entertaining, with a large rec/media room, dry bar, and spa bath complete with a jetted tub!
Filled with character and modern updates including arched doorways, hardwood floors, some updated windows, and today's neutral colors. Tear-off architectural roof (2017), central air (2017), separate 2-car garage, patio, and fenced area for outdoor fun. Don’t miss this rare offering!
Showings start 7/31 at 9am. Offers negotiated 8/4/25 at 10:30am.
Listing Agent
Listing by RE/MAX Plus Brokerage Phone: 585-279-8282 License #49WO1164272 Listed on: 07/29/2025

Home Details
Home Type
- Single Family
Est. Annual Taxes
- $7,089
Year Built
- Built in 1938
Lot Details
- 0.78 Acre Lot
- Lot Dimensions are 100x338
- Irregular Lot
Parking
- 2 Car Detached Garage
- Garage Door Opener
- Driveway
Home Design
- Cape Cod Architecture
- Block Foundation
- Copper Plumbing
- Cedar
Interior Spaces
- 1,813 Sq Ft Home
- 1-Story Property
- Bar
- Ceiling Fan
- 1 Fireplace
- Window Treatments
- Entrance Foyer
- Family Room
- Separate Formal Living Room
- Formal Dining Room
- Recreation Room
- Sun or Florida Room
Kitchen
- Eat-In Kitchen
- Gas Oven
- Gas Range
- Microwave
- Dishwasher
- Disposal
Flooring
- Wood
- Carpet
- Ceramic Tile
Bedrooms and Bathrooms
- 3 Bedrooms | 1 Main Level Bedroom
Laundry
- Laundry Room
- Dryer
- Washer
Finished Basement
- Basement Fills Entire Space Under The House
- Sump Pump
Eco-Friendly Details
- Energy-Efficient Windows
- Energy-Efficient HVAC
Outdoor Features
- Open Patio
- Porch
Location
- Property is near public transit
Utilities
- Forced Air Heating System
- Heating System Uses Gas
- Programmable Thermostat
- Gas Water Heater
- High Speed Internet
- Cable TV Available
Community Details
- Acre Gardens Subdivision
Listing and Financial Details
- Tax Lot 17
- Assessor Parcel Number 262600-134-090-0001-017-000
Map
Home Values in the Area
Average Home Value in this Area
Tax History
| Year | Tax Paid | Tax Assessment Tax Assessment Total Assessment is a certain percentage of the fair market value that is determined by local assessors to be the total taxable value of land and additions on the property. | Land | Improvement |
|---|---|---|---|---|
| 2024 | $6,855 | $153,000 | $28,000 | $125,000 |
| 2023 | $6,982 | $153,000 | $28,000 | $125,000 |
| 2022 | $6,959 | $153,000 | $28,000 | $125,000 |
| 2021 | $6,892 | $153,000 | $28,000 | $125,000 |
| 2020 | $6,648 | $153,000 | $28,000 | $125,000 |
| 2019 | $4,824 | $133,000 | $28,000 | $105,000 |
| 2018 | $6,200 | $133,000 | $28,000 | $105,000 |
| 2017 | $2,432 | $121,600 | $28,200 | $93,400 |
| 2016 | $4,824 | $121,600 | $28,200 | $93,400 |
| 2015 | -- | $121,600 | $28,200 | $93,400 |
| 2014 | -- | $114,400 | $28,200 | $86,200 |
Property History
| Date | Event | Price | Change | Sq Ft Price |
|---|---|---|---|---|
| 08/05/2025 08/05/25 | Pending | -- | -- | -- |
| 07/29/2025 07/29/25 | For Sale | $175,000 | +25.1% | $97 / Sq Ft |
| 10/18/2017 10/18/17 | Sold | $139,900 | +9.3% | $77 / Sq Ft |
| 08/08/2017 08/08/17 | Pending | -- | -- | -- |
| 11/17/2014 11/17/14 | Sold | $128,000 | -12.9% | $75 / Sq Ft |
| 10/14/2014 10/14/14 | Pending | -- | -- | -- |
| 05/04/2014 05/04/14 | For Sale | $147,000 | -- | $87 / Sq Ft |
Purchase History
| Date | Type | Sale Price | Title Company |
|---|---|---|---|
| Deed | $139,900 | -- | |
| Warranty Deed | $128,000 | None Available |
Mortgage History
| Date | Status | Loan Amount | Loan Type |
|---|---|---|---|
| Open | $135,500 | New Conventional | |
| Closed | $137,365 | New Conventional | |
| Previous Owner | $121,600 | New Conventional |
Source: Upstate New York Real Estate Information Services (UNYREIS)
MLS Number: R1626174
APN: 262600-134-090-0001-017-000
- 206 Rowley Dr
- 116 Rowley Dr
- 211 Westside Dr
- 142 Westside Dr
- 80 Hallock Rd
- 21 Wingate Dr
- 49 Hidden Valley Rd
- 660 Westside Dr
- 361 Upper Valley Rd
- 24 Lexington Pkwy
- 39 Wilelen Rd
- 40 Hay Market Rd
- 42 Twin Circle Dr
- 737 Marshall Rd
- 751 Marshall Rd
- 24 Battle Green Dr
- 25 Chestnut Dr
- 30 Battle Green Dr
- 17 Brewster Ln
- 7 Henry Cir






