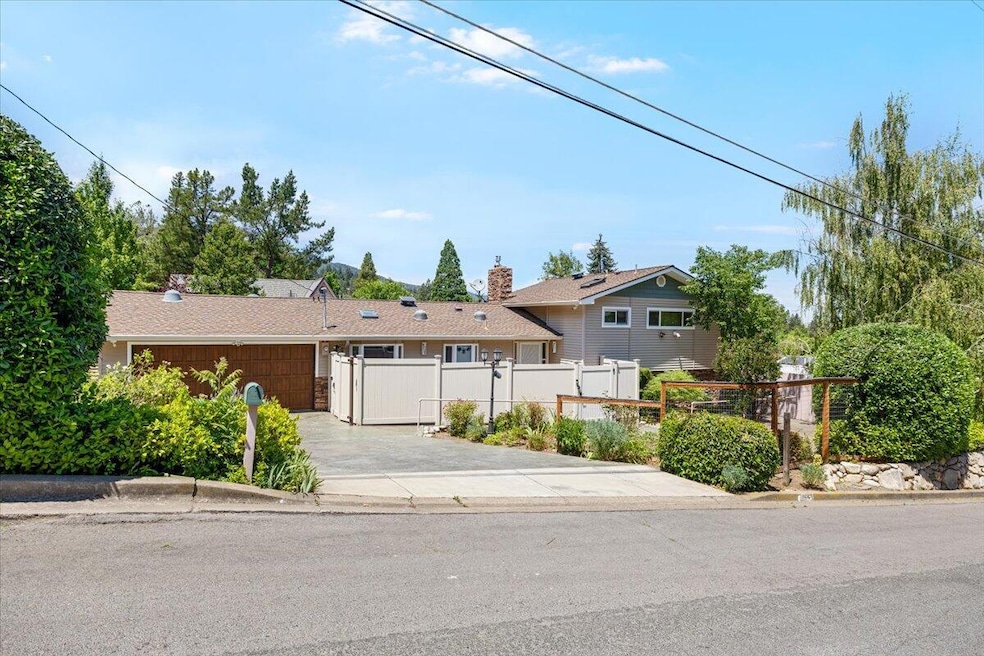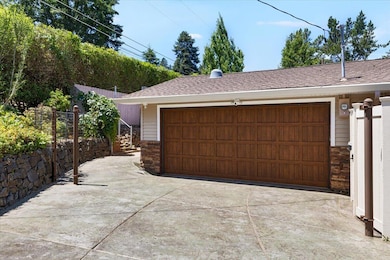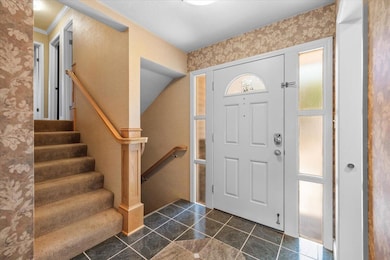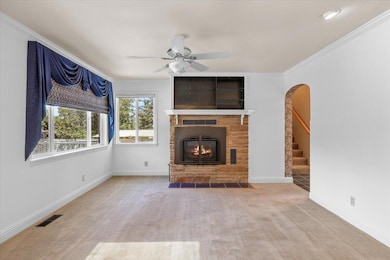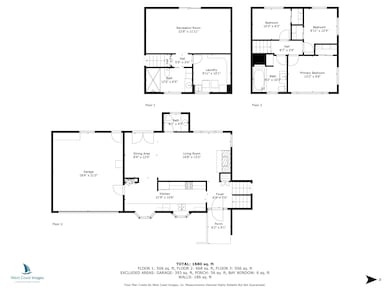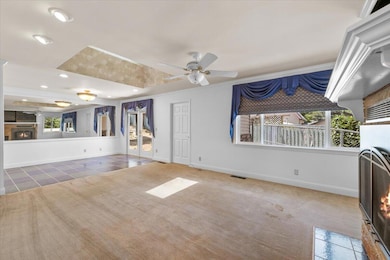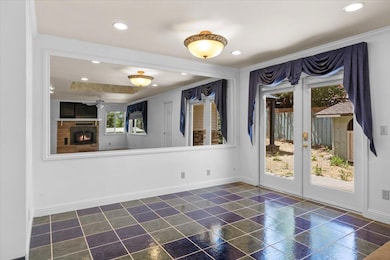
1059 Terra Ave Ashland, OR 97520
South Ashland NeighborhoodEstimated payment $3,708/month
Highlights
- No Units Above
- Open Floorplan
- Mountain View
- Ashland Middle School Rated A-
- Craftsman Architecture
- Main Floor Primary Bedroom
About This Home
This 4-bed 2.5-bath charmer sits on an ultra-private corner lot centrally located in a desirable neighborhood above the boulevard with gorgeous landscaping and a fenced backyard. Inside, you will find a unique tri-level setup with wheelchair access to the lower and main floors. The kitchen, living room, 1⁄2 bath, and garage are on the main floor. 1⁄2 a flight of stairs up leads to 3 bedrooms and a recently remodeled bathroom complete with a jetted tub, new toilet, and linen storage. 1⁄2 a flight of stairs down leads to the primary suite, featuring a fully customized bathroom with floor-to-ceiling tiled shower access. There are numerous upgraded electrical outlets for medical devices, security cameras, and wheelchair-accessible areas. The property is in pristine turnkey condition and ready to call home.
Home Details
Home Type
- Single Family
Est. Annual Taxes
- $5,344
Year Built
- Built in 1959
Lot Details
- 7,841 Sq Ft Lot
- No Common Walls
- No Units Located Below
- Kennel or Dog Run
- Fenced
- Drip System Landscaping
- Corner Lot
- Level Lot
- Front Yard Sprinklers
- Property is zoned R-1-7 5, R-1-7 5
Parking
- 2 Car Attached Garage
- Garage Door Opener
- Driveway
Property Views
- Mountain
- Territorial
Home Design
- Craftsman Architecture
- Contemporary Architecture
- Slab Foundation
- Stem Wall Foundation
- Frame Construction
- Composition Roof
- Concrete Siding
- Concrete Perimeter Foundation
Interior Spaces
- 1,794 Sq Ft Home
- 2-Story Property
- Open Floorplan
- Wired For Sound
- Wired For Data
- Ceiling Fan
- Gas Fireplace
- Double Pane Windows
- Vinyl Clad Windows
- Bay Window
- Living Room with Fireplace
- Dining Room
Kitchen
- Double Oven
- Range with Range Hood
- Dishwasher
- Solid Surface Countertops
- Disposal
Flooring
- Carpet
- Laminate
- Tile
Bedrooms and Bathrooms
- 4 Bedrooms
- Primary Bedroom on Main
- Walk-In Closet
- Soaking Tub
- Bathtub Includes Tile Surround
- Solar Tube
Laundry
- Laundry Room
- Dryer
Basement
- Partial Basement
- Natural lighting in basement
Home Security
- Surveillance System
- Carbon Monoxide Detectors
- Fire and Smoke Detector
Accessible Home Design
- Accessible Full Bathroom
- Grip-Accessible Features
- Accessible Bedroom
- Accessible Approach with Ramp
- Accessible Entrance
Eco-Friendly Details
- Sprinklers on Timer
Outdoor Features
- Patio
- Shed
- Porch
Utilities
- Forced Air Heating and Cooling System
- Heating System Uses Natural Gas
- Natural Gas Connected
- Water Heater
- Phone Available
- Cable TV Available
Community Details
- No Home Owners Association
- Terra Linda Subdivision
Listing and Financial Details
- Assessor Parcel Number 10091316
Map
Home Values in the Area
Average Home Value in this Area
Tax History
| Year | Tax Paid | Tax Assessment Tax Assessment Total Assessment is a certain percentage of the fair market value that is determined by local assessors to be the total taxable value of land and additions on the property. | Land | Improvement |
|---|---|---|---|---|
| 2025 | $5,344 | $344,660 | $130,520 | $214,140 |
| 2024 | $5,344 | $583,990 | $221,150 | $362,840 |
| 2023 | $4,489 | $306,870 | $156,040 | $150,830 |
| 2022 | $4,345 | $306,870 | $156,040 | $150,830 |
| 2021 | $4,566 | $297,940 | $151,500 | $146,440 |
| 2020 | $4,437 | $289,270 | $147,100 | $142,170 |
| 2019 | $4,367 | $272,670 | $138,660 | $134,010 |
| 2018 | $4,126 | $264,730 | $134,620 | $130,110 |
| 2017 | $4,096 | $264,730 | $134,620 | $130,110 |
| 2016 | $3,989 | $249,540 | $126,890 | $122,650 |
| 2015 | $3,835 | $249,540 | $126,890 | $122,650 |
| 2014 | $3,351 | $235,230 | $119,610 | $115,620 |
Property History
| Date | Event | Price | List to Sale | Price per Sq Ft |
|---|---|---|---|---|
| 07/01/2025 07/01/25 | For Sale | $619,000 | -- | $345 / Sq Ft |
Purchase History
| Date | Type | Sale Price | Title Company |
|---|---|---|---|
| Interfamily Deed Transfer | -- | -- |
About the Listing Agent

Howdy, thanks for visiting my profile!
I'm Adam Rutledge, a Principal Broker licensed in the State of Oregon and I have been licensed since 2011. I'm the team leader of the Rutledge Property Group, where we specialize in guiding our clients to meet their real estate goals. I'm also a residential builder and developer, taking raw land to subdivided, complete building lots then supervising home construction.
I have a unique skill set to guide all my clients find exactly what they
Adam's Other Listings
Source: Oregon Datashare
MLS Number: 220204994
APN: 10091316
- 1094 Linda Ave
- 906 Mary Jane Ave
- 2130 Siskiyou Blvd
- 2023 Siskiyou Blvd
- 2249 Siskiyou Blvd
- 1768 Crestview Dr
- 901 Hillview Dr
- 874 Blackberry Ln
- 876 - 878 Clay St
- 802 Park St Unit 802
- 794 Park St Unit 794
- 2287 Siskiyou Blvd Unit 7
- 2299 Siskiyou Blvd Unit 13
- 933 Bellview Ave Unit 2
- 933 Bellview Ave Unit 1
- 750 Park St
- 740 Park St
- 2969 Barbara St
- 700 Clay St
- 996 Spring Way
- 2234 Siskiyou Blvd
- 540 Clay St
- 2525 Ashland St
- 309 Lithia Ave
- 309 Lithia Ave
- 233 Eva Way
- 100 N Pacific Hwy
- 107 N 3rd St Unit 2
- 100 Maple St Unit 102 Maple Street Phoenix
- 2532 Juanipero Way
- 353 Dalton St
- 1661 S Columbus Ave
- 309 Laurel St
- 230 Laurel St
- 121 S Holly St
- 534 Hamilton St Unit 534
- 406 W Main St
- 645 Royal Ave
- 518 N Riverside Ave
- 520 N Bartlett St
