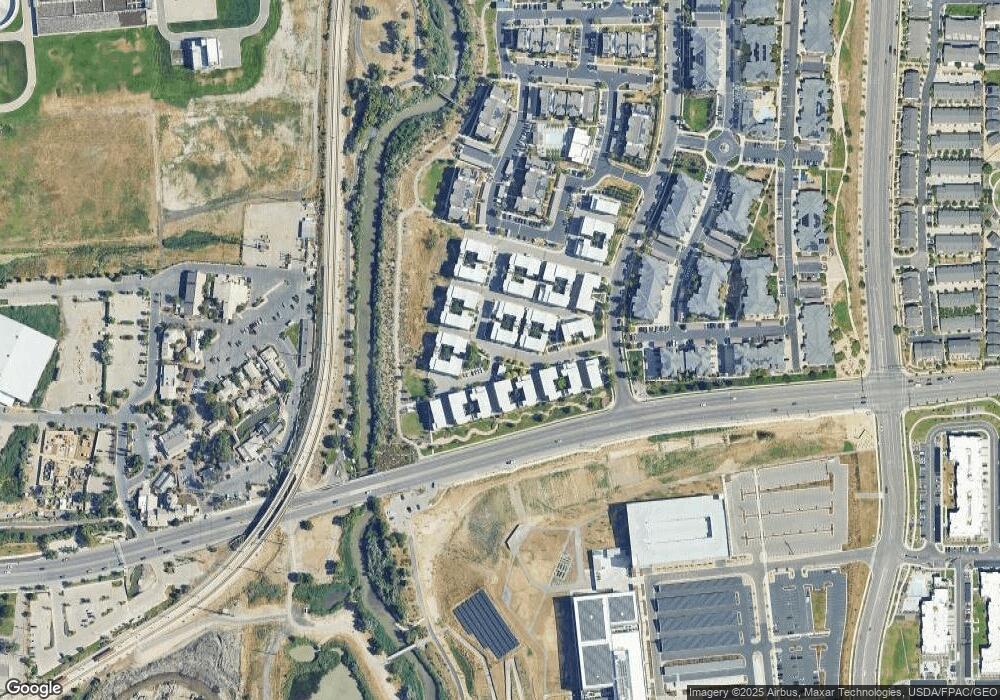1059 W Rooftop Dr Unit 405 Midvale, UT 84047
3
Beds
2
Baths
1,684
Sq Ft
436
Sq Ft Lot
About This Home
This home is located at 1059 W Rooftop Dr Unit 405, Midvale, UT 84047. 1059 W Rooftop Dr Unit 405 is a home located in Salt Lake County with nearby schools including Midvale Elementary School, Midvale Middle School, and Hillcrest High School.
Create a Home Valuation Report for This Property
The Home Valuation Report is an in-depth analysis detailing your home's value as well as a comparison with similar homes in the area
Home Values in the Area
Average Home Value in this Area
Tax History Compared to Growth
Map
Nearby Homes
- 1039 W Rooftop Dr
- 1037 Soho Dr
- 7541 S Coreiano Ln
- 7852 Holden St
- 775 Lennox St
- 775 W Lennox St
- 7874 S Main St
- 7805 S Main St
- 7923 S Main St Unit 8
- 674 W Wasatch St
- 7340 S Seven Tree Ln Unit 76
- 7683 S Allen St
- 614 W 5th Ave
- 1146 Athleen Dr
- 1235 W Athleen Dr
- 7657 Sunrise Place E
- 1516 W 7470 S
- 1384 W 7290 S
- 736 W Blue Magic Ln
- 736 W Blue Magic Ln Unit R202
- 1057 W Rooftop Dr Unit 404
- 1055 W Rooftop Dr
- 1055 W Rooftop Dr Unit 403
- 1053 Rooftop Dr
- 1061 W Rooftop Dr Unit 406
- 1053 W Rooftop Dr Unit 402
- 1053 W Rooftop Dr
- 1063 W Rooftop Dr Unit 407
- 1063 W Rooftop Dr
- 1051 W Rooftop Dr Unit 401
- 1043 W Rooftop Dr Unit 307
- 1065 W Rooftop Dr
- 1065 W Rooftop Dr Unit 408
- 1045 W Rooftop Dr Unit 308
- 1067 W Rooftop Dr Unit 409
- 1067 W Rooftop Dr
- 1041 W Rooftop Dr
- 1041 W Rooftop Dr Unit 306
- 1069 W Rooftop Dr Unit 410
- 1047 W Rooftop Dr
