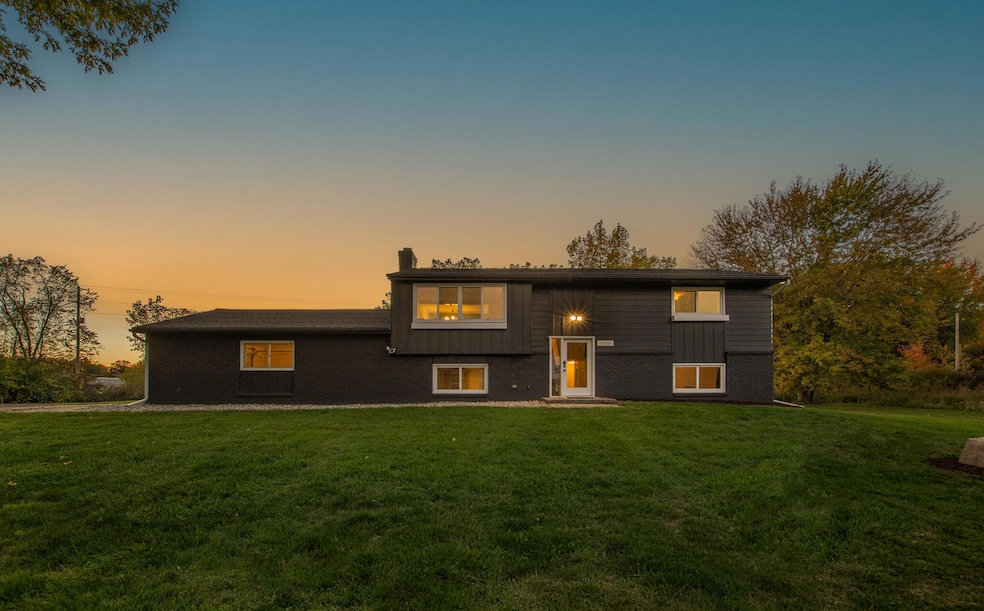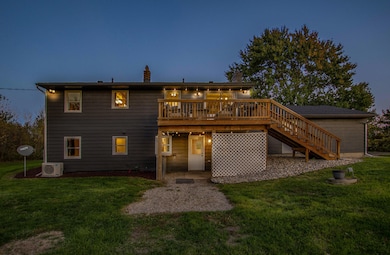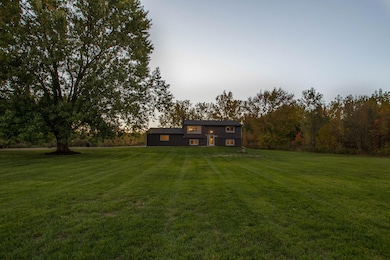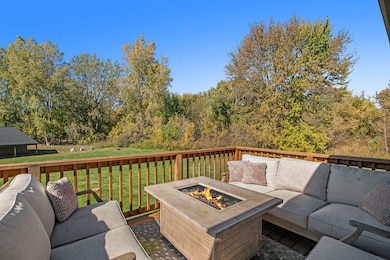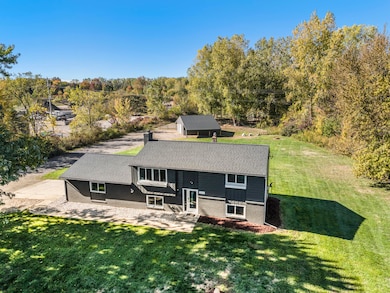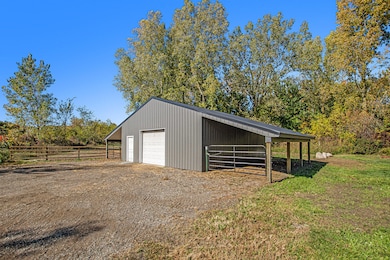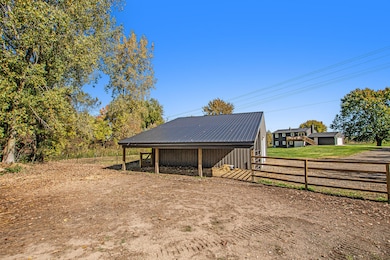10591 Byron Center Ave SW Byron Center, MI 49315
Estimated payment $2,918/month
Highlights
- 7.79 Acre Lot
- Deck
- Pole Barn
- Robert L. Nickels Intermediate School Rated A
- Wooded Lot
- No HOA
About This Home
Set amid nearly eight wooded acres just minutes from downtown Byron Center, this home embodies the quiet ease of country living, balanced by refined, intentional design. Here, mornings begin with light filtering through the trees and evenings unfold around a wood-burning fire—a daily cadence that feels both grounding and new.
An open main level flows effortlessly, with wide plank flooring and natural light that lends warmth to every space. The living room serves as your personal vista point, overlooking the expansive front lawn where each season brings its own invitation—from sun-filled gatherings to snow-day traditions. The dining area, accented by charming shiplap walls, adjoins a refreshed kitchen where granite countertops and gleaming stainless-steel appliances elevate your daily routine, inspiring occasions both casual and celebratory. Sliding doors extend the living space to a generous deck for al fresco dining, with steps descending to a backyard alive with purpose a place made for dinners that stretch past dusk, games that spill onto the lawn, and moments that remind you what home is meant to feel like.
Two bedrooms and a well-appointed full bath complete the main level, while the lower level offers two additional bedrooms, a full bath, and a cozy rec room anchored by a wood-burning fireplace. A walkout leads to the covered patio and bar area that serves as a welcoming space for summer cookouts, fall game-days, and easy weekends that linger into the evening.
Practicality meets potential outdoors with a 30x30 outbuilding, complete with concrete floors, 10'4" ceilings, and an 8-foot overhead dooropening to a polished, insulated interior that adapts effortlessly to whatever comes nextwhether housing horses, weekend projects, or simple recreation.
Just 15 minutes from Grand Rapids and within the award-winning Byron Center School District, this property pairs everyday convenience with rare tranquility. Whether you imagine weekends spent exploring your own acreage or evenings gathered under string lights and stars, this extraordinary property offers a lifestyle that feels refreshingly intentionalwhere connection, comfort, and nature align.
Home Details
Home Type
- Single Family
Est. Annual Taxes
- $3,768
Year Built
- Built in 1971
Lot Details
- 7.79 Acre Lot
- Lot Dimensions are 330 x1320x330x1320
- Level Lot
- Wooded Lot
Parking
- 2 Car Attached Garage
- Gravel Driveway
Home Design
- Brick Exterior Construction
- Composition Roof
- Aluminum Siding
Interior Spaces
- 1,721 Sq Ft Home
- 2-Story Property
- Wood Burning Fireplace
- Family Room
- Dining Area
- Recreation Room with Fireplace
Kitchen
- Eat-In Kitchen
- Range
- Microwave
- Dishwasher
Bedrooms and Bathrooms
- 4 Bedrooms | 2 Main Level Bedrooms
- 2 Full Bathrooms
Laundry
- Laundry Room
- Laundry on lower level
- Dryer
- Washer
Finished Basement
- Walk-Out Basement
- Basement Fills Entire Space Under The House
Outdoor Features
- Deck
- Covered Patio or Porch
- Pole Barn
Utilities
- Forced Air Heating and Cooling System
- Heating System Uses Propane
- Well
- Septic Tank
- Septic System
Community Details
- No Home Owners Association
Map
Home Values in the Area
Average Home Value in this Area
Tax History
| Year | Tax Paid | Tax Assessment Tax Assessment Total Assessment is a certain percentage of the fair market value that is determined by local assessors to be the total taxable value of land and additions on the property. | Land | Improvement |
|---|---|---|---|---|
| 2025 | -- | $178,800 | $0 | $0 |
Property History
| Date | Event | Price | List to Sale | Price per Sq Ft | Prior Sale |
|---|---|---|---|---|---|
| 10/27/2025 10/27/25 | Pending | -- | -- | -- | |
| 10/24/2025 10/24/25 | For Sale | $495,000 | +10.0% | $288 / Sq Ft | |
| 02/10/2022 02/10/22 | Sold | $450,000 | 0.0% | $243 / Sq Ft | View Prior Sale |
| 01/21/2022 01/21/22 | Pending | -- | -- | -- | |
| 01/13/2022 01/13/22 | For Sale | $449,900 | -- | $243 / Sq Ft |
Source: MichRIC
MLS Number: 25054788
APN: 41-21-33-400-035
- 136 100th St SW
- 737 100th St SW
- 9705 Byron Center Ave SW
- V/L Ivanrest Ave SW
- 1069 108th St SW
- 10780 Windward Ave SW
- 10785 Windward Ave SW
- 10711 Windward Ave SW
- 10725 Windward Ave SW
- 2156 Center Grange Dr
- 9277 Ivanrest Ave SW
- 3370 92nd St SW
- 3410 92nd St SW
- 1941 Conifer Ridge Dr SW
- 1861 Restoration Dr SW
- 8750 Lindsey Ln SW Unit 23
- 2599 Ridge Top Dr SW
- 2267 Aimie Ave SW
- 1768 Hightree Dr SW
- 8695 Bethany Dr SW
