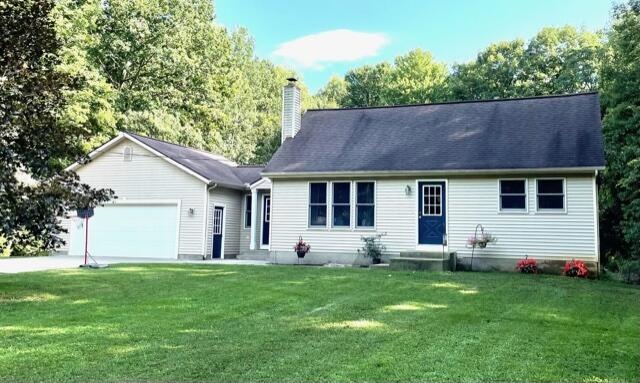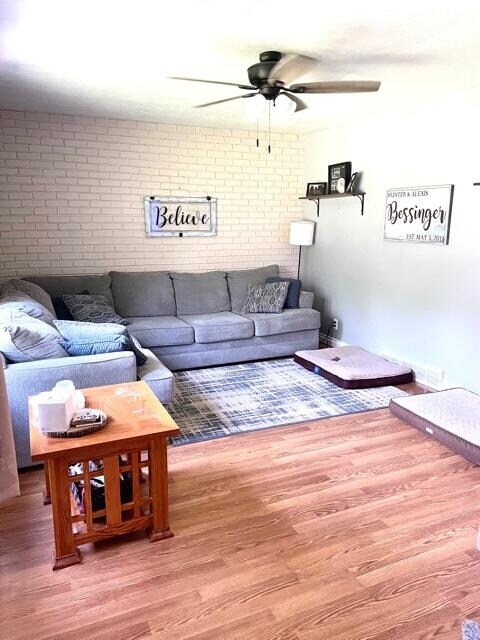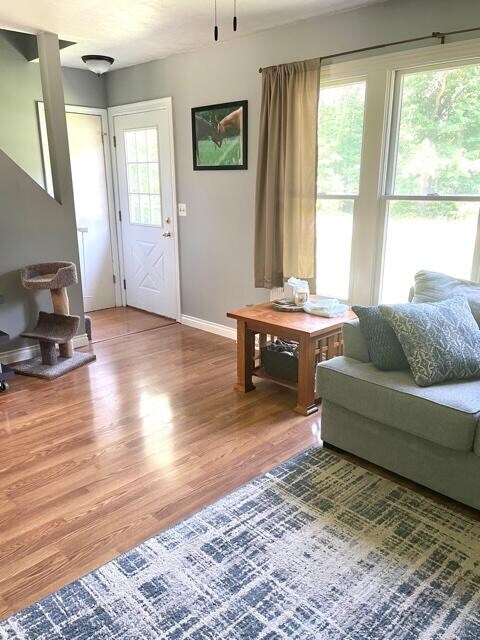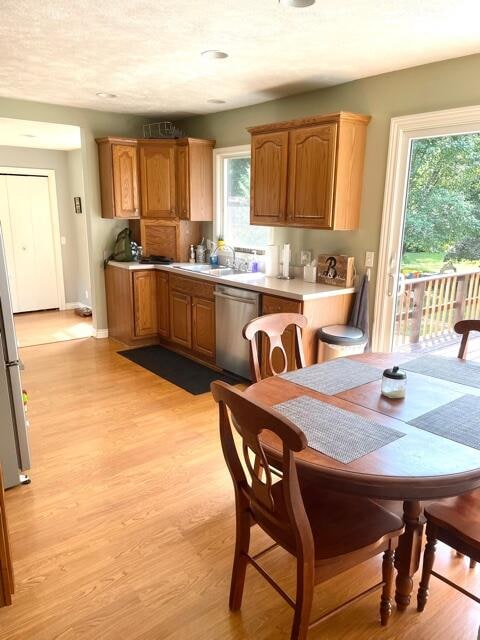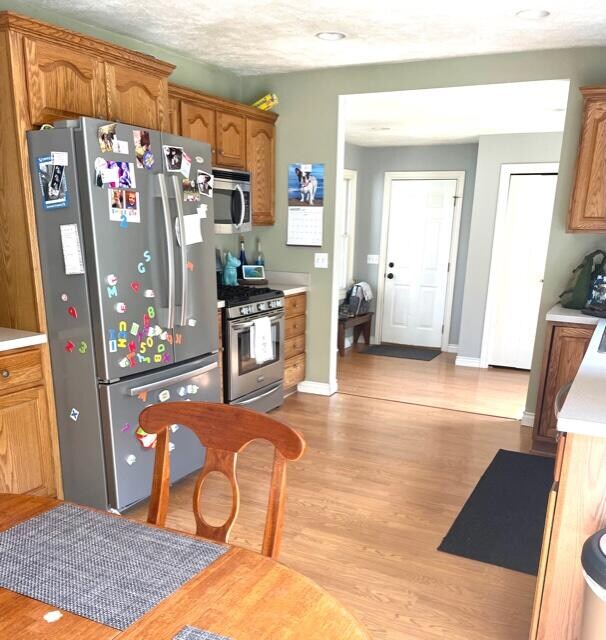
10592 Buchanan St Grand Haven, MI 49417
Robinson Township NeighborhoodHighlights
- 1.9 Acre Lot
- Cape Cod Architecture
- Wooded Lot
- Robinson School Rated A
- Deck
- Mud Room
About This Home
As of October 2021Beautiful home for sale on a gorgeous piece of property within the Grand Haven School District! This 4 bedroom, 1.5 bath home sets on a private, wooded lot with almost 2 full acres. Some updates of the home include: drywall, paint and carpeting in the 2 upper bedrooms; new flooring, paint and vanity in the main floor bathroom; water heater replaced 1 year ago; and new washing machine. On the main floor you will find an open dining area and kitchen with stainless steel appliances, nice sized mudroom, 2 bedrooms, 1 full bathroom and cozy family room. The home is conveniently located between Grand Haven, Allendale and Holland with easy access to US-31, M-45 and M-231. Don't miss your chance at this well cared for home!
Last Agent to Sell the Property
Stacey Rea
EXP Realty LLC Listed on: 08/26/2021
Home Details
Home Type
- Single Family
Est. Annual Taxes
- $2,146
Year Built
- Built in 1974
Lot Details
- 1.9 Acre Lot
- Lot Dimensions are 134x648
- Sprinkler System
- Wooded Lot
Parking
- 2 Car Attached Garage
- Gravel Driveway
Home Design
- Cape Cod Architecture
- Composition Roof
- Vinyl Siding
Interior Spaces
- 1,344 Sq Ft Home
- 2-Story Property
- Ceiling Fan
- Mud Room
- Laundry on main level
Kitchen
- Eat-In Kitchen
- Range
- Microwave
- Dishwasher
Bedrooms and Bathrooms
- 4 Bedrooms | 2 Main Level Bedrooms
Basement
- Basement Fills Entire Space Under The House
- Natural lighting in basement
Outdoor Features
- Deck
- Shed
- Storage Shed
Utilities
- Forced Air Heating and Cooling System
- Heating System Uses Natural Gas
- Well
- Water Softener is Owned
- Septic System
Ownership History
Purchase Details
Home Financials for this Owner
Home Financials are based on the most recent Mortgage that was taken out on this home.Purchase Details
Home Financials for this Owner
Home Financials are based on the most recent Mortgage that was taken out on this home.Purchase Details
Purchase Details
Purchase Details
Home Financials for this Owner
Home Financials are based on the most recent Mortgage that was taken out on this home.Similar Homes in Grand Haven, MI
Home Values in the Area
Average Home Value in this Area
Purchase History
| Date | Type | Sale Price | Title Company |
|---|---|---|---|
| Warranty Deed | $285,000 | None Available | |
| Warranty Deed | -- | None Available | |
| Quit Claim Deed | -- | E Title Agency | |
| Sheriffs Deed | $106,675 | None Available | |
| Warranty Deed | -- | -- |
Mortgage History
| Date | Status | Loan Amount | Loan Type |
|---|---|---|---|
| Open | $228,000 | New Conventional | |
| Previous Owner | $191,919 | New Conventional | |
| Previous Owner | $105,000 | New Conventional | |
| Previous Owner | $100,100 | New Conventional | |
| Previous Owner | $101,500 | New Conventional | |
| Previous Owner | $107,580 | FHA | |
| Previous Owner | $154,500 | New Conventional | |
| Previous Owner | $145,350 | Purchase Money Mortgage |
Property History
| Date | Event | Price | Change | Sq Ft Price |
|---|---|---|---|---|
| 10/12/2021 10/12/21 | Sold | $285,000 | +1.8% | $212 / Sq Ft |
| 08/29/2021 08/29/21 | Pending | -- | -- | -- |
| 08/26/2021 08/26/21 | For Sale | $279,900 | +47.3% | $208 / Sq Ft |
| 10/31/2018 10/31/18 | Sold | $190,000 | +0.1% | $157 / Sq Ft |
| 09/01/2018 09/01/18 | Pending | -- | -- | -- |
| 08/25/2018 08/25/18 | For Sale | $189,900 | -- | $157 / Sq Ft |
Tax History Compared to Growth
Tax History
| Year | Tax Paid | Tax Assessment Tax Assessment Total Assessment is a certain percentage of the fair market value that is determined by local assessors to be the total taxable value of land and additions on the property. | Land | Improvement |
|---|---|---|---|---|
| 2025 | $2,497 | $124,600 | $0 | $0 |
| 2024 | $1,829 | $124,600 | $0 | $0 |
| 2023 | $1,957 | $111,700 | $0 | $0 |
| 2022 | $2,667 | $100,600 | $0 | $0 |
| 2021 | $2,166 | $93,500 | $0 | $0 |
| 2020 | $2,146 | $89,900 | $0 | $0 |
| 2019 | $2,104 | $78,600 | $0 | $0 |
| 2018 | $1,545 | $70,800 | $0 | $0 |
| 2017 | $1,530 | $70,800 | $0 | $0 |
| 2016 | $1,534 | $66,200 | $0 | $0 |
| 2015 | -- | $62,300 | $0 | $0 |
| 2014 | -- | $60,500 | $0 | $0 |
Agents Affiliated with this Home
-
S
Seller's Agent in 2021
Stacey Rea
EXP Realty LLC
-
S
Buyer's Agent in 2021
Stephanie Taylor-Allan
HomeRealty, LLC
(810) 599-1722
2 in this area
38 Total Sales
-
A
Seller's Agent in 2018
Annitra Mallindine
Five Star Real Estate (Rock)
(616) 240-4633
30 Total Sales
Map
Source: Southwestern Michigan Association of REALTORS®
MLS Number: 21102731
APN: 70-08-23-200-014
- 12150 W Devis Rd
- 11158 Worley Dam Rd
- 10624 Osborn St
- 10657 104th Ave
- 9325 S Cedar Dr
- 9035 Meadows Pointe Dr
- 0 113th Parcel D Ave
- 0 113th Parcel C Ave Unit 24007188
- 12151 Fernwood Ln
- 10340 Sleeper St
- 11400 84th Ave
- 10574 88th Ave
- 10201 Fillmore St
- 9091 Weston Dr
- 9071 Weston Dr
- 9048 Weston Dr
- 10371 N Cedar Dr Unit 8
- 10371 N Cedar Dr Unit 7
- 10371 N Cedar Dr Unit 6
- 10371 N Cedar Dr Unit 5
