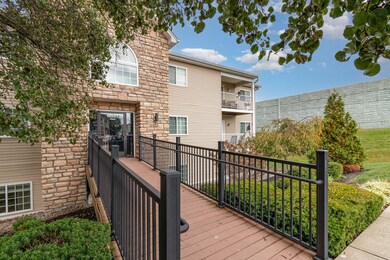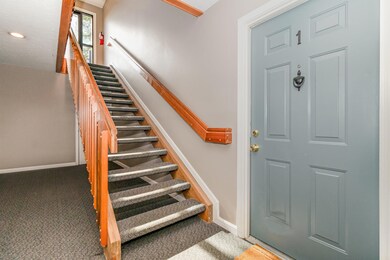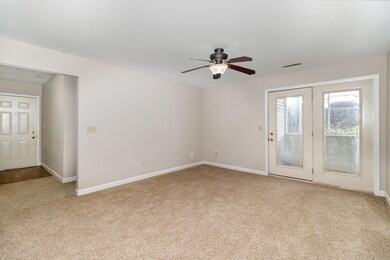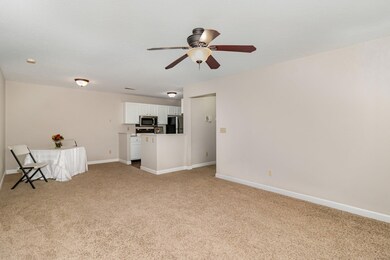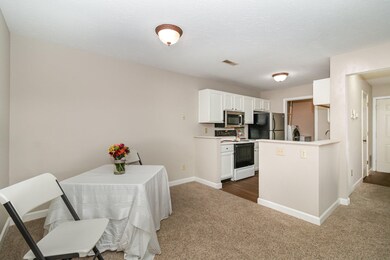10593 Lynn Ln Unit 1 Alexandria, KY 41001
Estimated payment $1,164/month
Highlights
- Transitional Architecture
- Community Pool
- Galley Kitchen
- John W. Reiley Elementary School Rated A-
- Enclosed Patio or Porch
- Walk-In Closet
About This Home
Beautiful garden-level condo located in the desirable Wellington Place community offering a maintenance-free lifestyle with great amenities. This move-in ready home features an open-concept living area with abundant natural light, all new flooring, and fresh paint throughout. The spacious split-bedroom floor plan provides privacy, with both bedrooms offering walk-in closets and their own full baths. The master bath offers a walk in shower. The kitchen comes fully equipped with all appliances, including the washer and dryer. Brand new HVAC and water heater will be installed this week. Nothing to do but move in and enjoy! Conveniently located near shopping, dining, and just a short drive to downtown Cincinnati and CVG Airport.
Open House Schedule
-
Saturday, November 01, 202511:00 am to 1:00 pm11/1/2025 11:00:00 AM +00:0011/1/2025 1:00:00 PM +00:00Add to Calendar
Property Details
Home Type
- Condominium
Est. Annual Taxes
- $1,329
Year Built
- Built in 2001
Lot Details
- Year Round Access
- Landscaped
HOA Fees
- $266 Monthly HOA Fees
Parking
- Assigned Parking
Home Design
- Transitional Architecture
- Entry on the 1st floor
- Brick Exterior Construction
- Poured Concrete
- Shingle Roof
- Stone
Interior Spaces
- 970 Sq Ft Home
- 1-Story Property
- Ceiling Fan
- Insulated Windows
- Family Room
- Living Room
- Dining Room
Kitchen
- Galley Kitchen
- Electric Range
- Microwave
- Dishwasher
- Disposal
Flooring
- Carpet
- Luxury Vinyl Tile
Bedrooms and Bathrooms
- 2 Bedrooms
- En-Suite Bathroom
- Walk-In Closet
- 2 Full Bathrooms
Laundry
- Laundry Room
- Dryer
- Washer
Outdoor Features
- Enclosed Patio or Porch
Schools
- Reiley Elementary School
- Campbell County Middle School
- Campbell County High School
Utilities
- Forced Air Heating and Cooling System
- Cable TV Available
Listing and Financial Details
- Assessor Parcel Number 999-99-22-885.08
Community Details
Overview
- Association fees include association fees, management, sewer, trash, water
- Stonegate Association, Phone Number (859) 534-0900
Recreation
- Community Pool
Pet Policy
- Pets Allowed
- Pets up to 35 lbs
Security
- Resident Manager or Management On Site
Map
Home Values in the Area
Average Home Value in this Area
Tax History
| Year | Tax Paid | Tax Assessment Tax Assessment Total Assessment is a certain percentage of the fair market value that is determined by local assessors to be the total taxable value of land and additions on the property. | Land | Improvement |
|---|---|---|---|---|
| 2024 | $1,329 | $110,000 | $0 | $110,000 |
| 2023 | $1,298 | $110,000 | $0 | $110,000 |
| 2022 | $1,396 | $110,000 | $0 | $110,000 |
| 2021 | $942 | $71,500 | $0 | $71,500 |
| 2020 | $689 | $50,000 | $0 | $50,000 |
| 2019 | $683 | $50,000 | $0 | $50,000 |
| 2018 | $539 | $38,000 | $0 | $38,000 |
| 2017 | $534 | $38,000 | $0 | $38,000 |
| 2016 | $407 | $30,000 | $0 | $0 |
| 2015 | $414 | $30,000 | $0 | $0 |
| 2014 | $405 | $30,000 | $0 | $0 |
Property History
| Date | Event | Price | List to Sale | Price per Sq Ft | Prior Sale |
|---|---|---|---|---|---|
| 10/29/2025 10/29/25 | For Sale | $150,000 | +36.4% | $155 / Sq Ft | |
| 08/02/2021 08/02/21 | Sold | $110,000 | 0.0% | $115 / Sq Ft | View Prior Sale |
| 07/02/2021 07/02/21 | Pending | -- | -- | -- | |
| 07/01/2021 07/01/21 | For Sale | $110,000 | -- | $115 / Sq Ft |
Purchase History
| Date | Type | Sale Price | Title Company |
|---|---|---|---|
| Public Action Common In Florida Clerks Tax Deed Or Tax Deeds Or Property Sold For Taxes | $1,512,380 | None Listed On Document | |
| Warranty Deed | $110,000 | American Homeland Title Agcy | |
| Warranty Deed | $71,500 | 360 American Title Svcs Llc | |
| Deed | $66,833 | -- |
Mortgage History
| Date | Status | Loan Amount | Loan Type |
|---|---|---|---|
| Previous Owner | $70,204 | FHA | |
| Previous Owner | $66,800 | Purchase Money Mortgage |
Source: Northern Kentucky Multiple Listing Service
MLS Number: 637571
APN: 999-99-22-885.08
- 10602 Christa Ct Unit 1
- 10743 S Licking Pike
- 792 Terrace Ct
- 1050 Lickert Rd
- 10988 Dairybarn Ln
- 10997 Dairybarn Ln
- 10448 Pleasant Ridge Rd
- Wembley Plan at The Reserve of Parkside - Paired Patio Homes Collection
- Charles Plan at The Reserve of Parkside - Designer Collection
- Winston Plan at The Reserve of Parkside - Designer Collection
- Emmett Plan at The Reserve of Parkside - Designer Collection
- Blair Plan at The Reserve of Parkside - Designer Collection
- Carrington Plan at The Reserve of Parkside - Designer Collection
- Wyatt Plan at The Reserve of Parkside - Designer Collection
- Avery Plan at The Reserve of Parkside - Designer Collection
- Calvin Plan at The Reserve of Parkside - Designer Collection
- Grandin Plan at The Reserve of Parkside - Designer Collection
- 1338 Parkside Dr
- 1325 Parkside Dr
- 1338 Parkside Dr Unit 154B
- 1178 Edgewater Way
- 7 Panorama Dr
- 150 Brentwood Cir
- 901 Baneberry Ln
- 10213 Waterford Ct
- 6517 Indian River Rd
- 6257 Davjo Ln
- 6416 Ridgeline Dr
- 753 Lakefield Dr
- 6045 Boulder View
- 932 Matinee Blvd
- 2050 Boxer Ln
- 5316 Mary Ingles Hwy
- 1997 Walton Nicholson Rd
- 18 Bluffside Dr
- 10702 Brentridge Cir
- 301 Martha Layne Collins Blvd
- 5001 Open Meadow Dr
- 2479 Camellia Ct
- 133 Hidden Valley Dr


