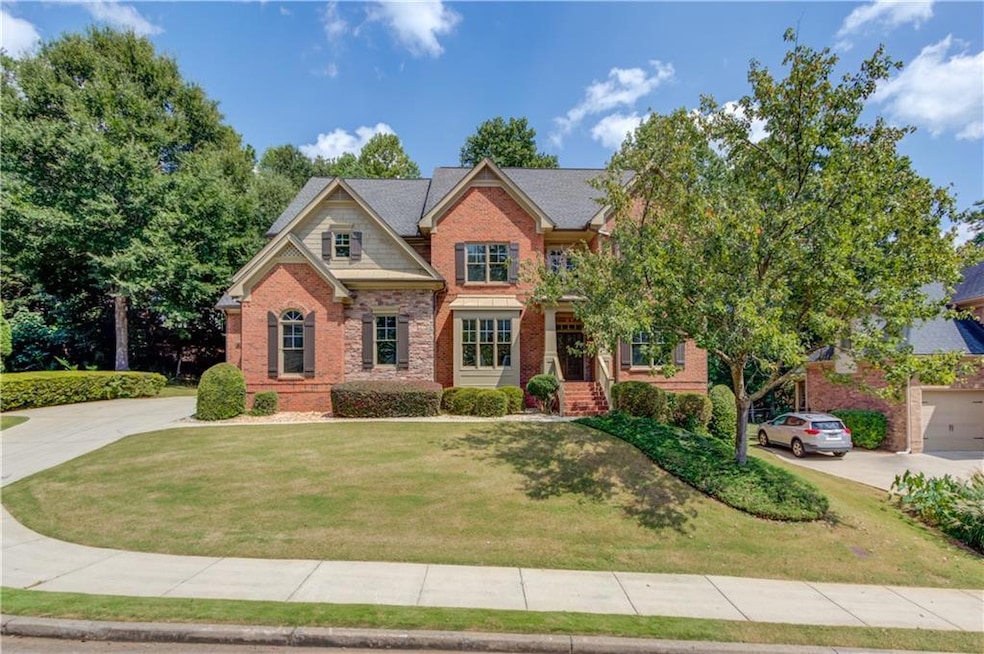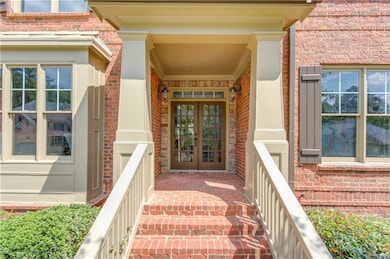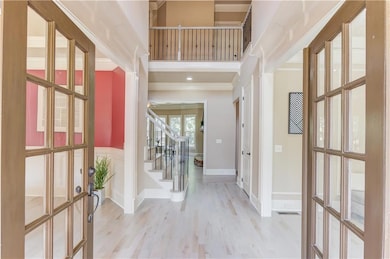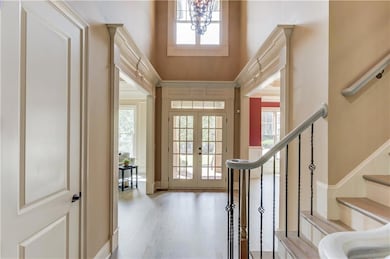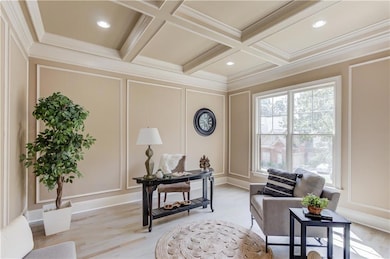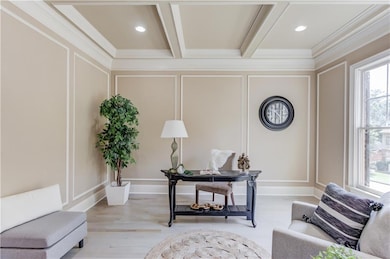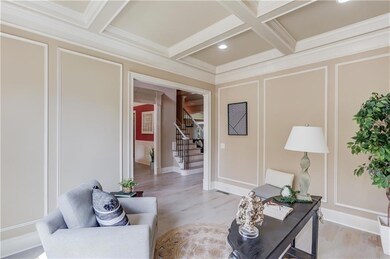10595 Highgate Manor Ct Duluth, GA 30097
Estimated payment $6,493/month
Highlights
- Separate his and hers bathrooms
- View of Trees or Woods
- Oversized primary bedroom
- Wilson Creek Elementary School Rated A
- Vaulted Ceiling
- Traditional Architecture
About This Home
Nestled on a quiet cul-de-sac in Parsons Walk, this four-sided brick home offers 5 bedrooms, 4.5 baths, and a basement. Fresh interior and exterior paint and new hardwood flooring throughout set a move-in-ready tone. A bright two-story foyer opens to flexible living and dining spaces that flow into a comfortable family room with a coffered ceiling and brick-surround fireplace. The kitchen features an island, stainless-steel appliances, granite counters, and an adjoining breakfast area for easy everyday living. The primary suite includes an oversized bedroom, two spacious walk-in closets, and a spa bath with separate tub and shower. Upstairs, one secondary bedroom has its own full bath, while two additional bedrooms share a Jack-and-Jill bath. Two bedrooms boast vaulted ceilings. An enclosed media room provides a dedicated entertainment space. The unfinished basement provides ample storage now and the flexibility to finish later. A 3-car garage and a private, wooded backyard complete this must-see home. Walkable to Northview High School, restaurants, grocery stores, and more.
Home Details
Home Type
- Single Family
Est. Annual Taxes
- $6,144
Year Built
- Built in 2006
Lot Details
- 0.29 Acre Lot
- Cul-De-Sac
- Landscaped
- Level Lot
- Private Yard
- Back Yard
HOA Fees
- $63 Monthly HOA Fees
Parking
- 3 Car Garage
- Driveway
Home Design
- Traditional Architecture
- Shingle Roof
- Composition Roof
- Three Sided Brick Exterior Elevation
- Concrete Perimeter Foundation
Interior Spaces
- 3-Story Property
- Crown Molding
- Coffered Ceiling
- Tray Ceiling
- Vaulted Ceiling
- Ceiling Fan
- Factory Built Fireplace
- Gas Log Fireplace
- Double Pane Windows
- Insulated Windows
- Two Story Entrance Foyer
- Family Room with Fireplace
- Formal Dining Room
- Wood Flooring
- Views of Woods
- Fire and Smoke Detector
Kitchen
- Breakfast Room
- Open to Family Room
- Eat-In Kitchen
- Breakfast Bar
- Gas Cooktop
- Microwave
- Dishwasher
- Kitchen Island
- Wood Stained Kitchen Cabinets
- Disposal
Bedrooms and Bathrooms
- Oversized primary bedroom
- Dual Closets
- Walk-In Closet
- Separate his and hers bathrooms
- Vaulted Bathroom Ceilings
- Dual Vanity Sinks in Primary Bathroom
- Separate Shower in Primary Bathroom
Laundry
- Laundry Room
- Laundry on upper level
- 220 Volts In Laundry
Unfinished Basement
- Basement Fills Entire Space Under The House
- Exterior Basement Entry
Outdoor Features
- Front Porch
Schools
- Wilson Creek Elementary School
- River Trail Middle School
- Northview High School
Utilities
- Forced Air Zoned Heating and Cooling System
- Underground Utilities
- 110 Volts
- Phone Available
Community Details
- Parsons Walk Subdivision
Listing and Financial Details
- Assessor Parcel Number 11 080003061198
Map
Home Values in the Area
Average Home Value in this Area
Tax History
| Year | Tax Paid | Tax Assessment Tax Assessment Total Assessment is a certain percentage of the fair market value that is determined by local assessors to be the total taxable value of land and additions on the property. | Land | Improvement |
|---|---|---|---|---|
| 2025 | $6,144 | $448,000 | $120,320 | $327,680 |
| 2023 | $6,144 | $235,200 | $81,720 | $153,480 |
| 2022 | $6,029 | $235,200 | $81,720 | $153,480 |
| 2021 | $6,002 | $228,320 | $79,320 | $149,000 |
| 2020 | $6,059 | $225,640 | $78,400 | $147,240 |
| 2019 | $690 | $221,640 | $77,000 | $144,640 |
| 2018 | $6,650 | $216,440 | $75,200 | $141,240 |
| 2017 | $5,632 | $177,640 | $59,320 | $118,320 |
| 2016 | $5,543 | $177,640 | $59,320 | $118,320 |
| 2015 | $5,604 | $177,640 | $59,320 | $118,320 |
| 2014 | $5,805 | $177,640 | $59,320 | $118,320 |
Property History
| Date | Event | Price | List to Sale | Price per Sq Ft |
|---|---|---|---|---|
| 09/11/2025 09/11/25 | For Sale | $1,125,000 | -- | $200 / Sq Ft |
Purchase History
| Date | Type | Sale Price | Title Company |
|---|---|---|---|
| Quit Claim Deed | -- | -- |
Source: First Multiple Listing Service (FMLS)
MLS Number: 7648336
APN: 11-0800-0306-119-8
- 10950 Glenhurst Pass
- 4243 Baden Alley
- 5765 Bailey Ridge Ct
- 5640 Sandown Way
- 10840 Yorkwood St
- 10844 Yorkwood St
- 11065 Brunson Dr Unit 247
- 540 Abbotts Mill Dr
- 10567 Bent Tree View
- 11035 Parsons Rd
- 11041 Parsons Rd
- 755 Abbotts Mill Ct Unit 69
- 5690 Abbotts Bridge Rd
- 11235 Surrey Park Trail
- 5425 Taylor Rd Unit 2
- J0HNS Creek
- 6050 China Rose Ln
- 10905 Brunson Dr
- 6115 Abbotts Bridge Rd
- 11065 Brunson Dr Unit 247
- 5685 Lake Manor Close
- 6072 Kearny Ln
- 925 Carters Grove Trail
- 11100 Abbotts Station Dr
- 11090 Surrey Park Trail
- 11180 Surrey Park Trail
- 6215 Johns Creek Common
- 6440 Barwick Ln Unit 1
- 11125 Glenbarr Dr
- 10970 Bell Rd
- 11134 Medlock Bridge Rd
- 11175 Linbrook Ln
- 11134 Medlock Bridge Rd Unit ID1320716P
- 11134 Medlock Bridge Rd Unit ID1320731P
- 5345 Cameron Forest Pkwy
