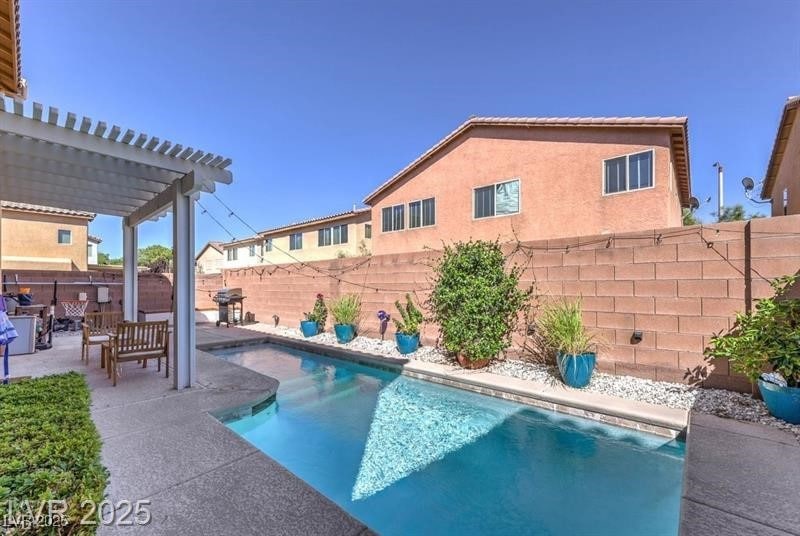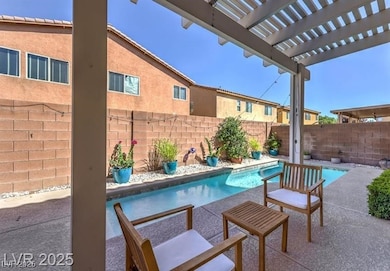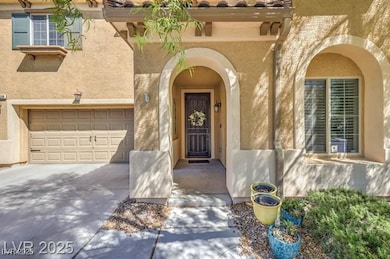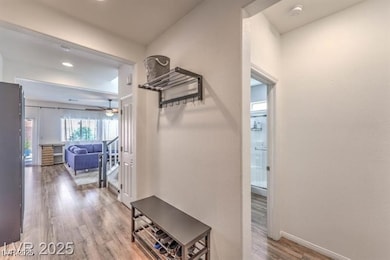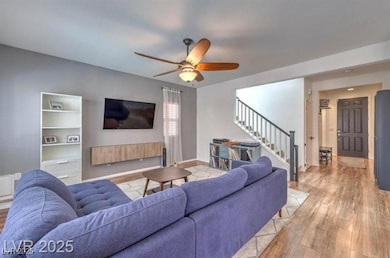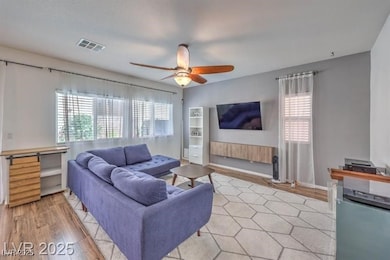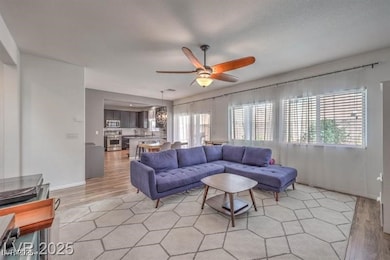10598 Cliff Lake St Las Vegas, NV 89179
Mountains Edge NeighborhoodHighlights
- In Ground Pool
- Deck
- Covered Patio or Porch
- Mountain View
- Main Floor Bedroom
- 2 Car Attached Garage
About This Home
**MOUNTAIN’S EDGE WITH POOL & SOLAR**WELCOME TO A BEST-IN-CLASS PROPERTY IN DESIRABLE SW LAS VEGAS*POPULAR 2 STORY FLOOR PLAN HIGHLIGHTED BY A SPARKLING POOL & 4 BEDROOMS + LOFT/FLEX SPACE UPSTAIRS*HERE YOU WILL FIND AN IMPRESSIVE & INNOVATIVE DESIGN WITH THE PERFECT BLEND OF FUNCTION & COMFORT THROUGHOUT OVER 2,200sqft OF LIVING SPACE*THE MAIN LEVEL IS HOST TO A GUEST SUITE w/ FULL BATHROOM, SPACIOUS GREAT ROOM, DINING AREA & UPGRADED KITCHEN* THE 2ND LEVEL PRESENTS A MULTI-PURPOSE LOFT AREA, LUXE PRIMARY SUITE, UPSTAIRS LAUNDRY ROOM & 2 OTHER LARGE BEDROOMS*ENHANCE YOUR OUTDOOR EXPERIENCE AS YOU STEP OUTSIDE TO AN INVITING BACKYARD DESIGNED FOR RELAXING & COOLING OFF WHILE ENJOYING A COVERED PATIO & SWIMMING POOL*PRIME LOCATION IN THE HEART OF THE MASTER PLAN WITH TOP RATED PARKS, TRAILS, SCHOOLS & MORE!*ALL APPLIANCES INCLUDED*CEILING FANS*CUSTOM CABINETS*UPGRADED FLOORING*2 WALK-IN CLOSETS AT PRIMARY BEDROOM*COVERED FRONT PORCH*2-TONE PAINT*LOW POWER BILLS
Listing Agent
Keller N Jadd Brokerage Phone: 702-400-6000 License #B.0018846 Listed on: 11/13/2025
Home Details
Home Type
- Single Family
Est. Annual Taxes
- $3,426
Year Built
- Built in 2012
Lot Details
- 3,485 Sq Ft Lot
- West Facing Home
- Back Yard Fenced
- Block Wall Fence
- Drip System Landscaping
Parking
- 2 Car Attached Garage
- Inside Entrance
- Garage Door Opener
Home Design
- Frame Construction
- Pitched Roof
- Tile Roof
- Stucco
Interior Spaces
- 2,226 Sq Ft Home
- 2-Story Property
- Ceiling Fan
- Blinds
- Drapes & Rods
- Mountain Views
Kitchen
- Gas Range
- Microwave
- Dishwasher
- Disposal
Flooring
- Carpet
- Laminate
- Tile
Bedrooms and Bathrooms
- 4 Bedrooms
- Main Floor Bedroom
- 3 Full Bathrooms
Laundry
- Laundry Room
- Laundry on upper level
- Washer and Dryer
Eco-Friendly Details
- Sprinklers on Timer
Outdoor Features
- In Ground Pool
- Deck
- Covered Patio or Porch
- Built-In Barbecue
Schools
- Jones Blackhurst Elementary School
- Gunderson Middle School
- Desert Oasis High School
Utilities
- Central Heating and Cooling System
- Heating System Uses Gas
- Programmable Thermostat
- Cable TV Available
Listing and Financial Details
- Security Deposit $2,680
- Property Available on 11/13/25
- Tenant pays for cable TV, electricity, gas, grounds care, key deposit, pool maintenance, sewer, trash collection, water
Community Details
Overview
- Property has a Home Owners Association
- Mountains Edge Association, Phone Number (702) 457-6362
- Cactus Creek Association, Phone Number (702) 795-3344
- Mountains Edge 47 Phase 2 Subdivision
- The community has rules related to covenants, conditions, and restrictions
Pet Policy
- Pets allowed on a case-by-case basis
- Pet Deposit $500
Security
- Controlled Access
Map
Source: Las Vegas REALTORS®
MLS Number: 2731464
APN: 176-34-511-162
- 10568 Peach Creek St
- 7124 Placid Lake Ave
- 10479 Asana St
- 10715 Morning Frost St
- 7101 Placid Lake Ave
- 7312 Acopa Ave
- 10730 Lightning Sky St
- 7409 Painted Mural Ave
- 7247 Sterling Rock Ave
- 7265 Sterling Rock Ave
- 7209 Sterling Rock Ave
- 10449 Forked Run St
- 7171 Sunny Countryside Ave
- 10423 Wildflower Gully St
- 10507 La Campana St
- 10743 Henesco Bay St
- 7510 Perla Del Mar Ave
- 7513 Brisa Del Mar Ave
- 10604 Entrance Arch St
- 7555 Luna Bella Ave
- 7256 Coppertip Ave
- 10686 Cliff Lake St
- 7215 Moonraker Ave Unit 111
- 10527 Peach Creek St
- 10473 Asana St
- 10590 Natural Bridge St
- 7256 Sterling Rock Ave
- 7304 Sterling Rock Ave
- 10584 La Campana St
- 10536 La Campana St
- 6971 Glencoe Harbor Ave
- 10733 Passion Heights St
- 10777 Passion Heights St Unit 69
- 10789 Passion Heights St
- 6931 Plentiful Spring Ct
- 10542 Lagaspi Dr
- 10573 Lagaspi Dr
- 10250 Copalito Dr
- 7249 Huckaby Ave
- 7651 Lots Hills Dr
