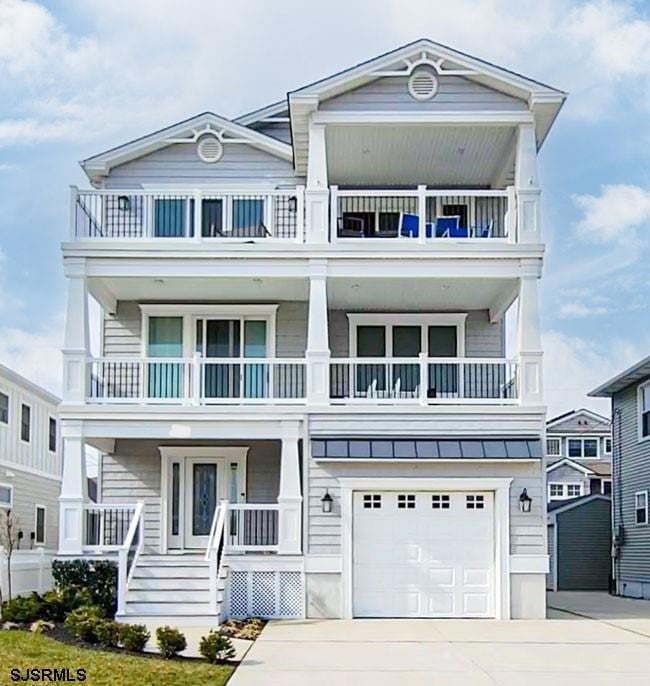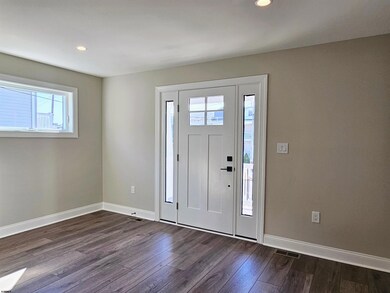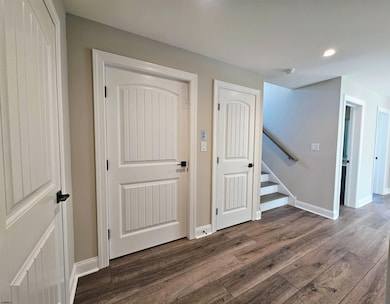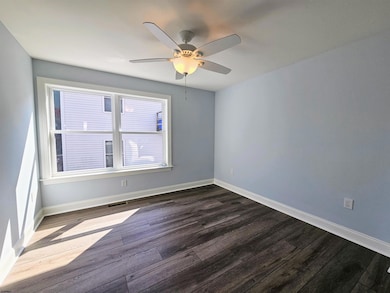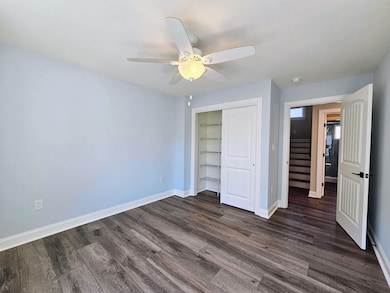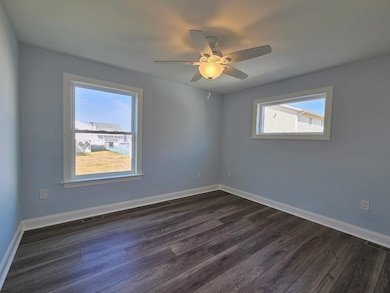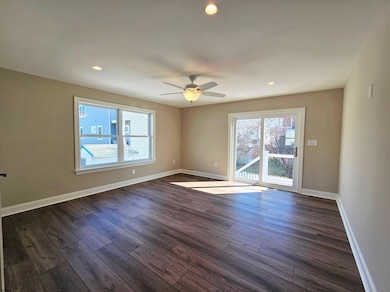106 24th St S Brigantine, NJ 08203
Estimated payment $10,257/month
Highlights
- New Construction
- Cathedral Ceiling
- Great Room
- Multiple Fireplaces
- Wood Flooring
- Walk-In Pantry
About This Home
NEW CONSTRUCTION True "A" Zone Location WALK TO BEACH and BAY. Ready for the Summer of '26 This stunning three-story home with elevator comes with beautiful upgrades as standard. The first floor has two large bedrooms with a separate Gathering area. The second floor offers a large master suite with fireplace, walk-in closet with built-ins and a Sumptuous master bath, plus a large deck Two additional bedrooms with a hall bath are also located on the second floor. The third floor is the main living area with large Gourmet Kitchen with walk-in pantry, large 5x10 quartz countertop with seating for 6, living room with fireplace and separate eating area all beautifully positioned under 12 ft ceilings. Bedroom number 6 and full bath are also located on the third floor. For outdoor living and entertaining there is a large deck off the living room. Extra Large Lot big enough for pool. Model homes available to view.
Home Details
Home Type
- Single Family
Lot Details
- Lot Dimensions are 40x138
- Sprinkler System
Home Design
- New Construction
- Vinyl Siding
Interior Spaces
- 3-Story Property
- Elevator
- Cathedral Ceiling
- Multiple Fireplaces
- Insulated Windows
- Family Room with Fireplace
- Great Room
- Dining Room
- Crawl Space
Kitchen
- Eat-In Kitchen
- Walk-In Pantry
- Stove
- Microwave
- Dishwasher
- Kitchen Island
- Disposal
Flooring
- Wood
- Carpet
- Tile
Bedrooms and Bathrooms
- 6 Bedrooms
- Walk-In Closet
- 4 Full Bathrooms
Laundry
- Dryer
- Washer
Home Security
- Burglar Security System
- Carbon Monoxide Detectors
Parking
- 1 Car Garage
- Parking Pad
Outdoor Features
- Outdoor Shower
- Porch
Utilities
- Forced Air Zoned Heating and Cooling System
- Heating System Uses Natural Gas
- Tankless Water Heater
- Gas Water Heater
Listing and Financial Details
- Tax Lot 13
Map
Home Values in the Area
Average Home Value in this Area
Tax History
| Year | Tax Paid | Tax Assessment Tax Assessment Total Assessment is a certain percentage of the fair market value that is determined by local assessors to be the total taxable value of land and additions on the property. | Land | Improvement |
|---|---|---|---|---|
| 2025 | $5,349 | $284,500 | $205,600 | $78,900 |
| 2024 | $5,349 | $284,500 | $205,600 | $78,900 |
| 2023 | $4,942 | $284,500 | $205,600 | $78,900 |
| 2022 | $4,942 | $284,500 | $205,600 | $78,900 |
| 2021 | $4,854 | $284,500 | $205,600 | $78,900 |
| 2020 | $4,802 | $284,500 | $205,600 | $78,900 |
| 2019 | $4,845 | $284,500 | $205,600 | $78,900 |
| 2018 | $4,942 | $284,500 | $205,600 | $78,900 |
| 2017 | $5,021 | $284,500 | $205,600 | $78,900 |
| 2016 | $5,019 | $284,500 | $205,600 | $78,900 |
| 2015 | $5,044 | $284,500 | $205,600 | $78,900 |
| 2014 | $4,856 | $284,500 | $205,600 | $78,900 |
Property History
| Date | Event | Price | List to Sale | Price per Sq Ft |
|---|---|---|---|---|
| 10/06/2025 10/06/25 | Pending | -- | -- | -- |
| 09/18/2025 09/18/25 | For Sale | $1,895,000 | -- | -- |
Purchase History
| Date | Type | Sale Price | Title Company |
|---|---|---|---|
| Sheriffs Deed | $477,000 | None Listed On Document | |
| Interfamily Deed Transfer | -- | -- |
Mortgage History
| Date | Status | Loan Amount | Loan Type |
|---|---|---|---|
| Previous Owner | $80,000 | Purchase Money Mortgage |
Source: South Jersey Shore Regional MLS
MLS Number: 600603
APN: 03-02605-0000-00013
- 103 24th St S
- 201 23rd St S
- 2905 Revere Blvd
- 301 20th St S
- 3007 Bayshore Ave Unit 4
- 3007 Bayshore Ave Unit 12
- 2502 Ocean Ave
- 403 28th St S
- 312 31st St S
- 1600 W Brigantine Ave
- 405 30th St S
- 3300 W Brigantine Ave Unit 9
- 1306 Bayshore Ave
- 3512 Bayshore Ave
- 312 13th St S
- 327 36th St S Unit B
- 251 38th St S
- 1000 W Brigantine Ave Unit 4
- 150 9th St S
- 158 39th St S Unit 68
