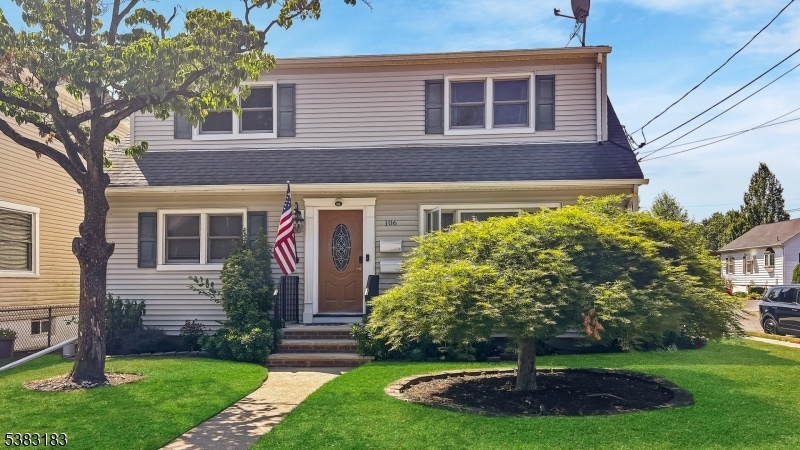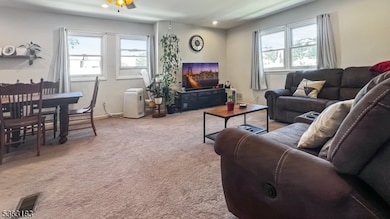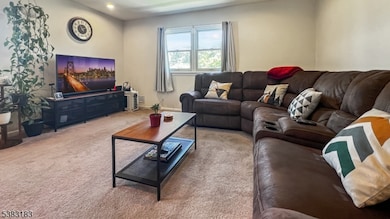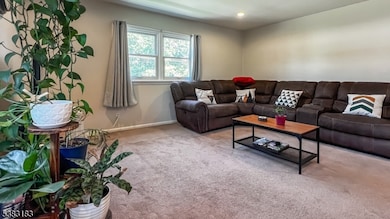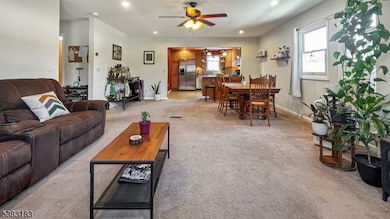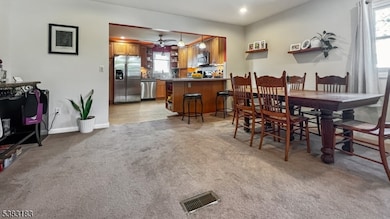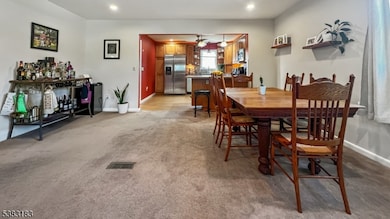
106 6th Ave Unit 2 Hawthorne, NJ 07506
Highlights
- Wood Flooring
- 1 Car Detached Garage
- Laundry Room
- Formal Dining Room
- Living Room
- Forced Air Heating and Cooling System
About This Home
Discover the perfect blend of comfort and convenience in this beautifully maintained 2nd-floor apartment of a charming two-family home in desirable Hawthorne. Featuring three bedrooms and two full bathrooms, including a primary suite with a private bath, this home offers plenty of room to live, work, and relax. The sun-filled open living and dining area is perfect for entertaining, while the well-equipped kitchen features stainless steel appliances, abundant cabinet space, and a functional layout for easy meal prep. Fresh, neutral tones and large windows create a warm and inviting atmosphere throughout. Enjoy garage parking for one car plus an additional off-street parking space a rare find! The location can't be beat just moments from Hawthorne's shops, dining, parks, and NYC-bound transportation, making your commute a breeze. Experience the best of suburban living in this move-in ready apartment in one of Hawthorne's most sought-after neighborhoods. Pets conditional, no smoking. Tenant responsible for utilities.
Listing Agent
KELLER WILLIAMS TOWN LIFE Brokerage Phone: 201-894-8004 Listed on: 09/01/2025

Property Details
Home Type
- Multi-Family
Est. Annual Taxes
- $14,173
Year Built
- Built in 1955
Lot Details
- 4,792 Sq Ft Lot
- Level Lot
Parking
- 1 Car Detached Garage
Interior Spaces
- 1,127 Sq Ft Home
- Living Room
- Formal Dining Room
- Laundry Room
Kitchen
- Gas Oven or Range
- Self-Cleaning Oven
- Microwave
- Dishwasher
Flooring
- Wood
- Wall to Wall Carpet
Bedrooms and Bathrooms
- 3 Bedrooms
- Primary bedroom located on second floor
- 2 Full Bathrooms
Home Security
- Carbon Monoxide Detectors
- Fire and Smoke Detector
Utilities
- Forced Air Heating and Cooling System
- One Cooling System Mounted To A Wall/Window
- Gas Water Heater
Community Details
- Limit on the number of pets
- Pet Size Limit
Listing and Financial Details
- Tenant pays for cable t.v., electric, gas, heat, hot water
- Assessor Parcel Number 2504-00172-0000-00006-0000-
Map
About the Listing Agent

With over 20 years as full-time real estate professional, Audra brings unparalleled knowledge, integrity, and a results-driven approach to every client relationship. Known for her honest and straightforward communication, she takes the time to truly understand her clients’ needs before crafting a strategic plan to help them achieve their real estate goals.. Audra, a Bergen County native, has been a highly respected leader in the real estate industry, serving as President of the Women’s Council
Audra's Other Listings
Source: Garden State MLS
MLS Number: 3985351
APN: 04-00172-0000-00006
- 106 6th Ave
- 49 7th Ave Unit 2
- 141 8th Ave Unit 2
- 141 8th Ave
- 244 Van Winkle Ave
- 244 Van Winkle Ave Unit 2
- 213 4th Ave
- 14 9th Ave Unit 2
- 735 Lafayette Ave Unit 2
- 24 Parker Ave Unit 1
- 759 Lafayette Ave Unit 2
- 175 Forest Ave
- 17 Birchwood Dr
- 17 Birchwood Dr Unit 2nd Floor
- 273 Central Ave
- 100 Rock Rd
- 51 Pasadena Place Unit FL 2
- 51 Pasadena Place
- 4 Rea Avenue Extension Unit 1
- 19 Kenwood Rd
