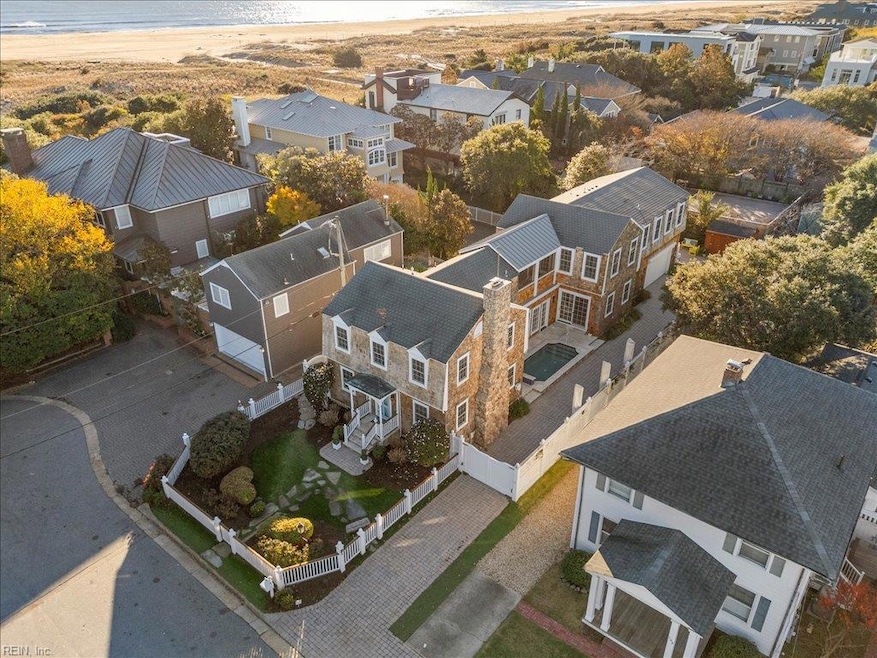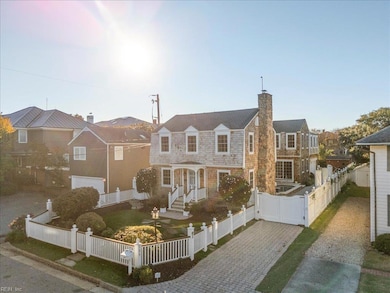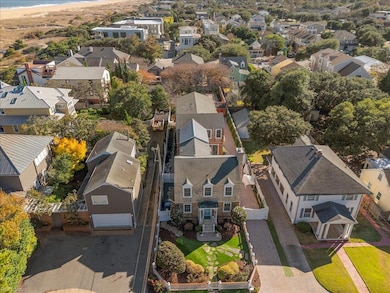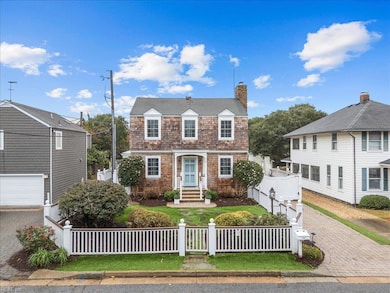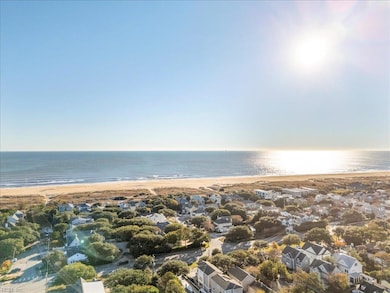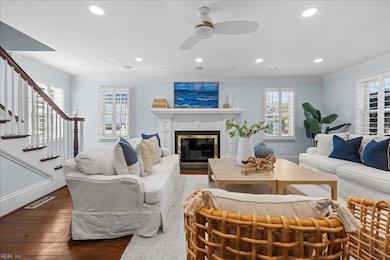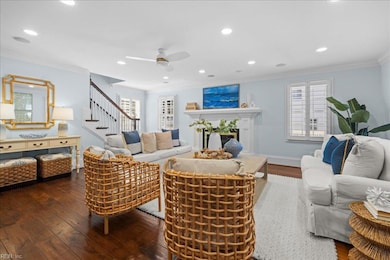106 80th St Virginia Beach, VA 23451
North End NeighborhoodEstimated payment $19,290/month
Highlights
- In Ground Pool
- Deck
- Wood Flooring
- Linkhorn Park Elementary School Rated A-
- Traditional Architecture
- Main Floor Bedroom
About This Home
Nestled just moments from the sand in Virginia Beach’s coveted North End, this coastal sanctuary blends timeless craftsmanship and modern luxury. Reimagined from top to bottom in 2011 and extensively remodeled in 2025, the home offers over 4,200 sq ft of gracious living space. Designed for family gatherings and effortless entertaining, the open floor plan features a gourmet kitchen with French Cornufe gas range & walk-in pantry, an inviting family room with wood-burning fireplace, a beautiful formal dining rm, and sun-drenched living rm. With six large bedrooms—5 upstairs & 1 downstairs—all offering luxurious ensuite baths, there’s space and privacy for everyone. Outside, a heated saltwater pool & travertine terrace invite long summer afternoons in the warmth of the sun, while the new second-floor screened-in porch calls for evenings carried by the ocean breeze. This rare coastal retreat is where the pace of life slows and the tranquility of North End living unfolds around you.
Home Details
Home Type
- Single Family
Est. Annual Taxes
- $29,148
Year Built
- Built in 2011
Lot Details
- Back and Front Yard Fenced
- Privacy Fence
- Sprinkler System
Home Design
- Traditional Architecture
- Composition Roof
- Metal Roof
- Shingle Siding
Interior Spaces
- 4,297 Sq Ft Home
- 2-Story Property
- Bar
- Ceiling Fan
- 4 Fireplaces
- Wood Burning Fireplace
- Electric Fireplace
- Window Treatments
- Entrance Foyer
- Home Office
- Screened Porch
- Utility Room
- Crawl Space
- Home Security System
Kitchen
- Walk-In Pantry
- Gas Range
- Microwave
- Dishwasher
- Disposal
Flooring
- Wood
- Carpet
- Ceramic Tile
Bedrooms and Bathrooms
- 6 Bedrooms
- Main Floor Bedroom
- En-Suite Primary Bedroom
- Walk-In Closet
- In-Law or Guest Suite
- Dual Vanity Sinks in Primary Bathroom
Laundry
- Laundry on main level
- Dryer
- Washer
Parking
- 2 Car Attached Garage
- Oversized Parking
- Parking Available
- Garage Door Opener
- Driveway
Accessible Home Design
- Standby Generator
Outdoor Features
- In Ground Pool
- Deck
- Patio
Schools
- Linkhorn Park Elementary School
- Virginia Beach Middle School
- Frank W. Cox High School
Utilities
- Forced Air Zoned Heating and Cooling System
- Heat Pump System
- Heating System Uses Natural Gas
- Gas Water Heater
- Cable TV Available
Community Details
- No Home Owners Association
- North End Va. Beach Subdivision
Map
Home Values in the Area
Average Home Value in this Area
Tax History
| Year | Tax Paid | Tax Assessment Tax Assessment Total Assessment is a certain percentage of the fair market value that is determined by local assessors to be the total taxable value of land and additions on the property. | Land | Improvement |
|---|---|---|---|---|
| 2025 | $29,149 | $2,693,800 | $1,950,000 | $743,800 |
| 2024 | $29,149 | $3,005,000 | $1,950,000 | $1,055,000 |
| 2023 | $22,116 | $2,233,900 | $1,372,500 | $861,400 |
| 2022 | $21,115 | $2,132,800 | $1,192,500 | $940,300 |
| 2021 | $19,628 | $1,982,600 | $1,125,000 | $857,600 |
| 2020 | $19,286 | $1,895,400 | $1,125,000 | $770,400 |
| 2019 | $18,334 | $1,670,300 | $870,000 | $800,300 |
| 2018 | $16,745 | $1,670,300 | $870,000 | $800,300 |
| 2017 | $16,690 | $1,664,800 | $847,500 | $817,300 |
| 2016 | $17,526 | $1,770,300 | $952,500 | $817,800 |
| 2015 | $15,290 | $1,544,400 | $862,500 | $681,900 |
| 2014 | $14,426 | $1,545,400 | $975,000 | $570,400 |
Property History
| Date | Event | Price | List to Sale | Price per Sq Ft |
|---|---|---|---|---|
| 11/05/2025 11/05/25 | For Sale | $3,199,000 | -- | $744 / Sq Ft |
Purchase History
| Date | Type | Sale Price | Title Company |
|---|---|---|---|
| Deed | $2,500,000 | Fidelity National Title | |
| Warranty Deed | $1,137,400 | -- |
Mortgage History
| Date | Status | Loan Amount | Loan Type |
|---|---|---|---|
| Open | $1,000,000 | New Conventional |
Source: Real Estate Information Network (REIN)
MLS Number: 10608939
APN: 2419-68-3661
- 109A 78th St
- 7709 Atlantic Ave Unit A
- 213 81st St Unit A
- 207 82nd St Unit A
- 206 84th St Unit A
- 8408 Ocean Front Ave Unit A
- 113 73rd St Unit A
- 8506 Atlantic Ave Unit B
- 207 86th St
- 211 86th St Unit F
- 8700 Ocean Front Ave
- 7112 Atlantic Ave
- 8704 Atlantic Ave Unit B
- 222 89th St
- 6904 Ocean Front Ave
- 125 67th St
- 6606 Atlantic Ave
- 6604 Atlantic Ave
- 228 66th St
- 219 64th St
- 121 78th St
- 119 78th St
- 211 80th St Unit A
- 110 78th St Unit A
- 7709 Atlantic Ave Unit B
- 220 80th St Unit A
- 7605 Atlantic Ave Unit B
- 121 84th St Unit A
- 119 74th St
- 117A 73rd St
- 210 73rd St
- 210 73rd St Unit B
- 110 72nd St
- 109 71st St Unit A
- 8707 Atlantic Ave
- 107 68th St Unit B
- 115 67th St
- 218 66th St Unit A
- 205 62nd St
- 119 60th St
