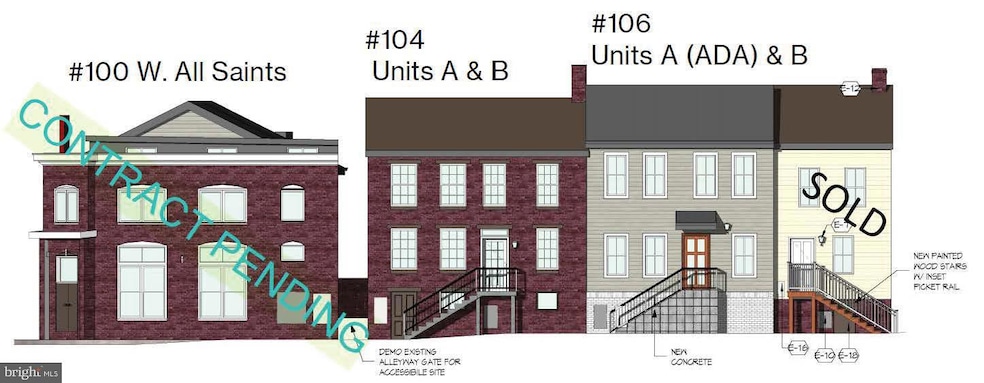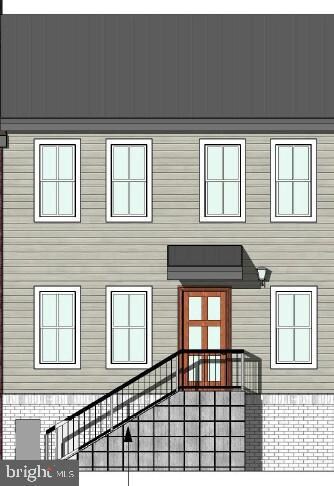106 A W All Saints St Unit B1 Frederick, MD 21701
Downtown Frederick NeighborhoodEstimated payment $1,891/month
Highlights
- New Construction
- Colonial Architecture
- Family Room Off Kitchen
- Open Floorplan
- Main Floor Bedroom
- 1-minute walk to City of Frederick Dog Park
About This Home
Welcome to Habitat for Humanity of Frederick County's current affordable housing project, Phase 1 of a 12-unit Condominium located on the corner of West All Saints and Ice Street in downtown Frederick, MD. This unit is the only ADA, all one-level, unit with a designated handicap parking spot. To qualify for this particular opportunity, applicants/BUYERS must meet the following criteria: - Live or work in Frederick County for at least one year - Be able to qualify for a mortgage with a fair or better FICO credit score (minimum 580), reasonable debt, no recent late payments/charge offs/collections - Have a household income at least 50% and no higher than 80% of the Area Median Income (see detailed income ranges below) - Be willing to contribute “sweat equity” alongside their families or friends Household Size and Income ranges for W. All Saints (FY25 AMI): Single person $57,400 - $74,800 Two people $65,600 - $85, 450 Three people $73,800 – $96,150 Four people $81,950 - $106,800 If you are interested and meet the eligibility requirements above, please share your contact information by completing the Home Buyer Interest Form ( .
Listing Agent
(240) 446-3431 jessiedoyle.realtor@gmail.com Charis Realty Group License #647568 Listed on: 06/02/2025

Property Details
Home Type
- Condominium
Year Built
- Built in 2023 | New Construction
Lot Details
- Downtown Location
- Sprinkler System
- Historic Home
- Ground Rent of $600 per year
- Property is in excellent condition
HOA Fees
- $174 Monthly HOA Fees
Home Design
- Colonial Architecture
- Entry on the 1st floor
- Brick Exterior Construction
- Metal Roof
Interior Spaces
- 900 Sq Ft Home
- Property has 1 Level
- Open Floorplan
- Recessed Lighting
- Family Room Off Kitchen
- Combination Dining and Living Room
Kitchen
- Electric Oven or Range
- ENERGY STAR Qualified Refrigerator
- Dishwasher
Flooring
- Carpet
- Luxury Vinyl Plank Tile
Bedrooms and Bathrooms
- 2 Main Level Bedrooms
- Walk-In Closet
- 1 Full Bathroom
- Bathtub with Shower
Laundry
- Laundry on main level
- Dryer
- Washer
Home Security
Parking
- On-Street Parking
- Parking Lot
Accessible Home Design
- Roll-under Vanity
- Low Bathroom Mirrors
- Grab Bars
- Accessible Kitchen
- Halls are 48 inches wide or more
- Lowered Light Switches
- Low Closet Rods
- Doors swing in
- Entry Slope Less Than 1 Foot
Outdoor Features
- Exterior Lighting
Utilities
- Forced Air Heating and Cooling System
- Electric Water Heater
Listing and Financial Details
- Assessor Parcel Number 1102607711
Community Details
Overview
- $348 Capital Contribution Fee
- Low-Rise Condominium
- Property Manager
Pet Policy
- Pets Allowed
Security
- Fire Sprinkler System
Map
Home Values in the Area
Average Home Value in this Area
Property History
| Date | Event | Price | List to Sale | Price per Sq Ft |
|---|---|---|---|---|
| 06/02/2025 06/02/25 | For Sale | $275,000 | -- | $306 / Sq Ft |
Source: Bright MLS
MLS Number: MDFR2064396
- 104 A W All Saints St Unit C1
- 208 Broadway St
- 13 E All Saints St
- 218 S Market St
- 35 E All Saints St Unit 306
- 35 E All Saints St Unit 111
- 222 S Market St
- 230 S Market St
- 313 S Market St
- 110 N Court St
- 5 C College Ave
- 252 A S Carroll St
- 17 W 3rd St
- 241 E Church St
- 210 E 2nd St Unit 402
- 210 E 2nd St Unit 401
- 208 E 2nd St
- 301 Fleming Ave
- 104 Evergreen Ct
- 5 N Jefferson St
- 140 W South St
- 25 S Market St Unit 2
- 35 E All Saints St Unit 308
- 230 S Market St Unit 1
- 230 S Market St Unit 3
- 230 S Market St Unit 2
- 101 S Bentz St
- 313 S Market St
- 329 S Market St
- 224 S Carroll St Unit 1
- 105 E Church St Unit 6
- 16 Steiner Way
- 465 W South St
- 482 W South St
- 107A Burck St Unit A
- 514 W South St
- 236 E 2nd St Unit Third Fl
- 334 N Market St Unit 2
- 6 W 4th St
- 554 Logan St


