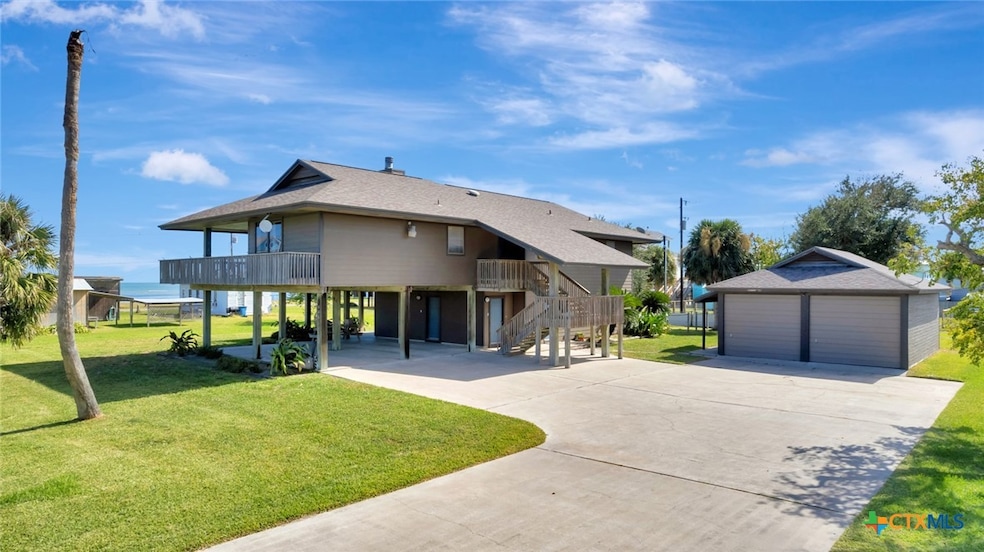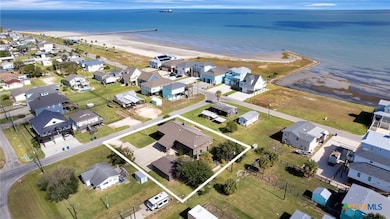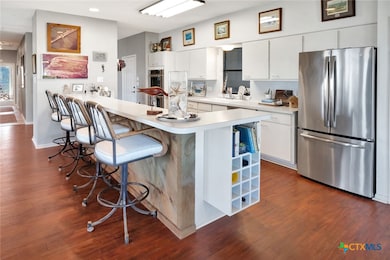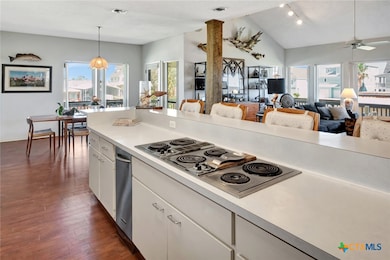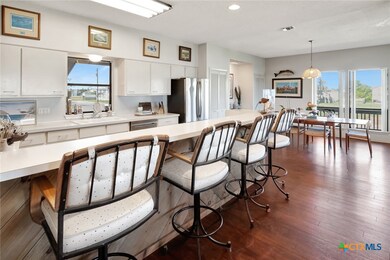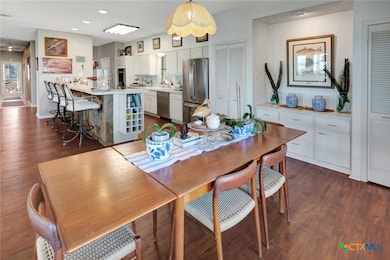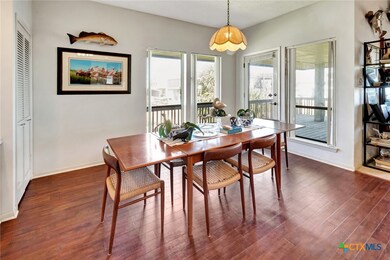106 Adams Ave Port Lavaca, TX 77979
Estimated payment $4,806/month
Highlights
- RV Access or Parking
- Open Floorplan
- No HOA
- Port O'Connor School Rated A-
- Deck
- Covered Patio or Porch
About This Home
Welcome to your Port O’Connor getaway! This spacious home offers the perfect blend of comfort, functionality, and coastal charm — just steps from beautiful Kingfisher Beach. Upstairs, you’ll find 3 bedrooms and 2 baths with an inviting open-concept layout. The kitchen is designed for entertaining, featuring a large eating bar, double ovens, and a bright dining area. The living room showcases picture windows overlooking the water, a cozy wood-burning fireplace, and a convenient wet bar — ideal for relaxing after a day on the coast. Step outside to enjoy both covered and uncovered decks, perfect for taking in the breeze and sunset views. Downstairs features an additional living area, 2 bedrooms, and 1 bath — great for guests or extended family. There’s also a dedicated tackle room for your fishing gear. Enjoy covered parking under the home and a 2-car garage spacious enough for your boat, plus an electric lift for added convenience. Whether you’re looking for a full-time residence or a weekend retreat, this property has everything you need for laid-back coastal living in Port O’Connor.
Listing Agent
Coldwell Banker D'Ann Harper Brokerage Phone: 361-541-4100 Listed on: 11/07/2025

Home Details
Home Type
- Single Family
Est. Annual Taxes
- $13,319
Year Built
- Built in 1985
Lot Details
- 0.4 Acre Lot
- Paved or Partially Paved Lot
Parking
- 2 Car Garage
- 2 Attached Carport Spaces
- Multiple Garage Doors
- RV Access or Parking
Home Design
- Split Level Home
- Pillar, Post or Pier Foundation
- Slab Foundation
- Frame Construction
Interior Spaces
- 2,982 Sq Ft Home
- Elevator
- Open Floorplan
- Ceiling Fan
- Recessed Lighting
- Living Room with Fireplace
- Combination Kitchen and Dining Room
- Storage
- Inside Utility
- Property Views
Kitchen
- Open to Family Room
- Breakfast Bar
- Built-In Double Oven
- Electric Cooktop
- Down Draft Cooktop
- Dishwasher
- Trash Compactor
Flooring
- Carpet
- Concrete
- Vinyl
Bedrooms and Bathrooms
- 5 Bedrooms
- Walk-In Closet
- 3 Full Bathrooms
- Double Vanity
Laundry
- Laundry Room
- Laundry on lower level
- Sink Near Laundry
- Laundry Tub
Outdoor Features
- Deck
- Covered Patio or Porch
Location
- City Lot
Utilities
- Central Heating and Cooling System
- Electric Water Heater
Community Details
- No Home Owners Association
- Port Oconnor Subdivision
Listing and Financial Details
- Legal Lot and Block 16 / 154
- Assessor Parcel Number 32328
Map
Home Values in the Area
Average Home Value in this Area
Tax History
| Year | Tax Paid | Tax Assessment Tax Assessment Total Assessment is a certain percentage of the fair market value that is determined by local assessors to be the total taxable value of land and additions on the property. | Land | Improvement |
|---|---|---|---|---|
| 2024 | $12,860 | $690,000 | $218,750 | $471,250 |
| 2023 | $11,939 | $642,950 | $167,130 | $475,820 |
| 2022 | $9,963 | $501,570 | $166,250 | $335,320 |
| 2021 | $9,974 | $483,970 | $166,250 | $317,720 |
| 2020 | $8,402 | $416,970 | $151,380 | $265,590 |
| 2019 | $8,402 | $361,630 | $151,380 | $210,250 |
| 2018 | $7,879 | $339,100 | $151,380 | $187,720 |
| 2017 | $9,477 | $407,860 | $151,380 | $256,480 |
| 2016 | $9,477 | $407,860 | $151,380 | $256,480 |
| 2015 | -- | $407,860 | $151,380 | $256,480 |
| 2014 | -- | $411,140 | $151,380 | $259,760 |
Property History
| Date | Event | Price | List to Sale | Price per Sq Ft |
|---|---|---|---|---|
| 11/07/2025 11/07/25 | For Sale | $699,900 | -- | $235 / Sq Ft |
Source: Central Texas MLS (CTXMLS)
MLS Number: 596061
APN: 32328
- 103 S Washington Ave
- 109 Washington Blvd
- 208 W Washington Blvd
- Lot 302 E Lago Loop Rd
- TBD W Burgundy
- Lot 12 E Lago Loop Rd
- 72 Circle Hook
- 1402 Commerce Unit 2
- Lot 4 Gunnison Rd
- 106 Madison Ave
- 215 Adams Ave
- 312 Jefferson Ave
- 403 Olive Ave
- 411 Olive St
- 211 5th St
- 512 W Adams St
- 604 Maple St
- 515 Main St
- 705 W Jefferson
- 205 N 7th St
