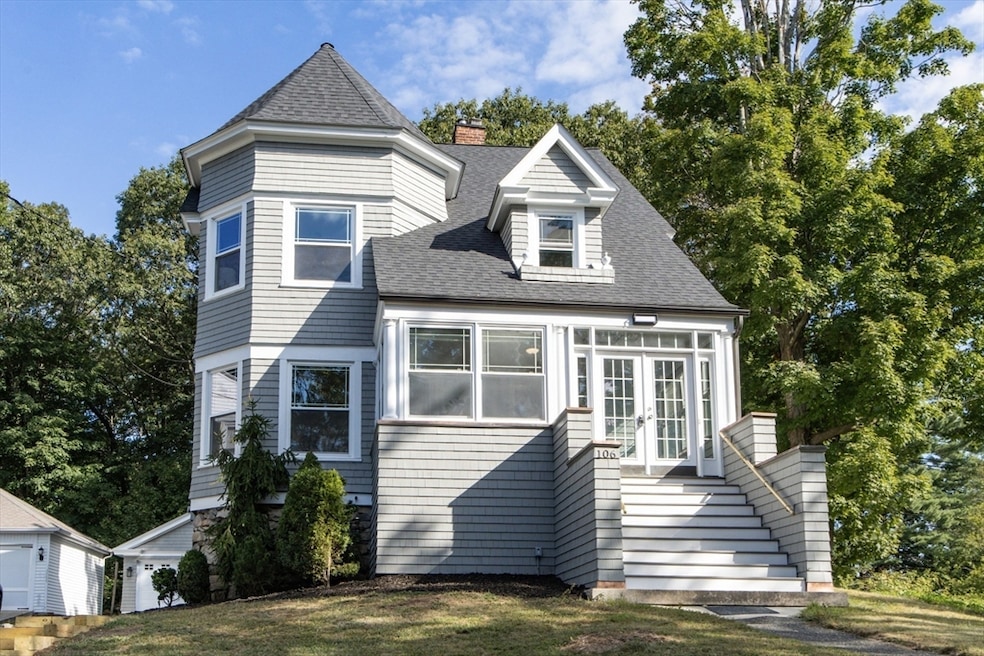
106 Adin St Hopedale, MA 01747
Estimated payment $5,053/month
Highlights
- Hot Property
- Open Floorplan
- Victorian Architecture
- Medical Services
- Wood Flooring
- 1 Fireplace
About This Home
Welcome to 106 Adin Street, a beautifully renovated 4 bedroom, 3 bath Victorian in the heart of historic Hopedale. Thoughtfully updated, this home blends timeless character with modern luxury. Step inside and you are greeted by a warm and inviting fireplace sitting room, ideal for curling up with a book. Gleaming hardwood floors, oversized windows, and elegant French doors allow natural light to flood the interior while maintaining an effortless flow between spaces. The kitchen is a true showpiece with 2 spacious islands, custom cabinetry, quartz countertops and sleek finishes. The open concept main floor is completed by a living room, dining room, and full bath. Upstairs offers 4 generous bedrooms, including a primary suite with an ensuite bath. A beautiful, enclosed porch with windows extends the living space, while nearly a 1/2 acre of grounds and a detached 2 car garage provide ample space. Ideally located within minutes of Milford Regional, schools, shops, and scenic trails.
Home Details
Home Type
- Single Family
Est. Annual Taxes
- $9,546
Year Built
- Built in 1880
Lot Details
- 0.4 Acre Lot
- Near Conservation Area
- Property is zoned RB
Parking
- 2 Car Detached Garage
- Shared Driveway
- Open Parking
- Off-Street Parking
Home Design
- Victorian Architecture
- Stone Foundation
- Frame Construction
- Asphalt Roof
- Rubber Roof
Interior Spaces
- 3,100 Sq Ft Home
- Open Floorplan
- 1 Fireplace
- Picture Window
- French Doors
Kitchen
- Oven
- Cooktop with Range Hood
- Microwave
- ENERGY STAR Qualified Dishwasher
- Kitchen Island
Flooring
- Wood
- Wall to Wall Carpet
- Vinyl
Bedrooms and Bathrooms
- 4 Bedrooms
- Primary bedroom located on second floor
- 3 Full Bathrooms
- Bathtub with Shower
- Separate Shower
Laundry
- Laundry on main level
- Washer and Electric Dryer Hookup
Unfinished Basement
- Walk-Out Basement
- Basement Fills Entire Space Under The House
- Interior Basement Entry
Utilities
- No Cooling
- Central Air
- Heating System Uses Oil
- Hot Water Heating System
- Electric Baseboard Heater
- Heating System Uses Steam
Additional Features
- Enclosed Patio or Porch
- Property is near schools
Listing and Financial Details
- Tax Block 0025
- Assessor Parcel Number 1548369
Community Details
Overview
- No Home Owners Association
Amenities
- Medical Services
- Shops
Recreation
- Park
- Jogging Path
- Bike Trail
Map
Home Values in the Area
Average Home Value in this Area
Tax History
| Year | Tax Paid | Tax Assessment Tax Assessment Total Assessment is a certain percentage of the fair market value that is determined by local assessors to be the total taxable value of land and additions on the property. | Land | Improvement |
|---|---|---|---|---|
| 2025 | $9,546 | $574,700 | $210,800 | $363,900 |
| 2024 | $9,147 | $551,000 | $200,900 | $350,100 |
| 2023 | $6,549 | $405,500 | $197,600 | $207,900 |
| 2022 | $6,360 | $371,700 | $181,100 | $190,600 |
| 2021 | $6,038 | $337,900 | $164,700 | $173,200 |
| 2020 | $5,883 | $337,900 | $164,700 | $173,200 |
| 2019 | $5,354 | $323,500 | $164,700 | $158,800 |
| 2018 | $2,532 | $317,700 | $164,700 | $153,000 |
| 2017 | $5,294 | $306,200 | $164,700 | $141,500 |
| 2016 | $5,105 | $303,300 | $164,700 | $138,600 |
| 2015 | $5,015 | $302,500 | $164,700 | $137,800 |
Property History
| Date | Event | Price | Change | Sq Ft Price |
|---|---|---|---|---|
| 09/10/2025 09/10/25 | For Sale | $799,000 | -- | $258 / Sq Ft |
Purchase History
| Date | Type | Sale Price | Title Company |
|---|---|---|---|
| Quit Claim Deed | -- | None Available | |
| Quit Claim Deed | -- | None Available | |
| Deed | -- | -- |
Mortgage History
| Date | Status | Loan Amount | Loan Type |
|---|---|---|---|
| Open | $431,000 | Purchase Money Mortgage |
About the Listing Agent
VIP's Other Listings
Source: MLS Property Information Network (MLS PIN)
MLS Number: 73429263
APN: HOPE-000010-000025
- 116 Adin St
- 7 Nelson Heights
- 6 Steel Rd
- 7 Ariana Cir Unit 7
- 9 Ariana Cir Unit 9
- 6 Correia Cir Unit B
- 47-49 Fruit Street Extension
- 8 Union St Unit 8
- 50 S Main St
- 30 Church St
- 40 Chestnut St
- 61 Grove St
- 10-12 Orchard St
- 54 Dutcher St Unit 8
- 19 Oak St
- 1 Pouliot St
- 6 Park Terrace
- 101 Jones Rd Unit 101
- 44 Grove St
- 105 Greene St
- 4 Farese Rd Unit 3
- 3 Saint John Ln Unit 3
- 39 Dutcher St Unit 10
- 54 West St Unit 2
- 28 Congress St Unit A
- 1 Pheasant Cir
- 71 High St Unit A
- 41 School St Unit 1
- 16 Inman St
- 83 Congress St Unit 3
- 93 School St
- 45 S Main St
- 2 Lincoln St
- 29 Mount Pleasant St Unit 1
- 35 Grant St Unit 2
- 4 Overdale Pkwy
- 17 1/2 Domenick St
- 18 Colonial Rd
- 118 Highland St Unit B
- 17 Birch St






