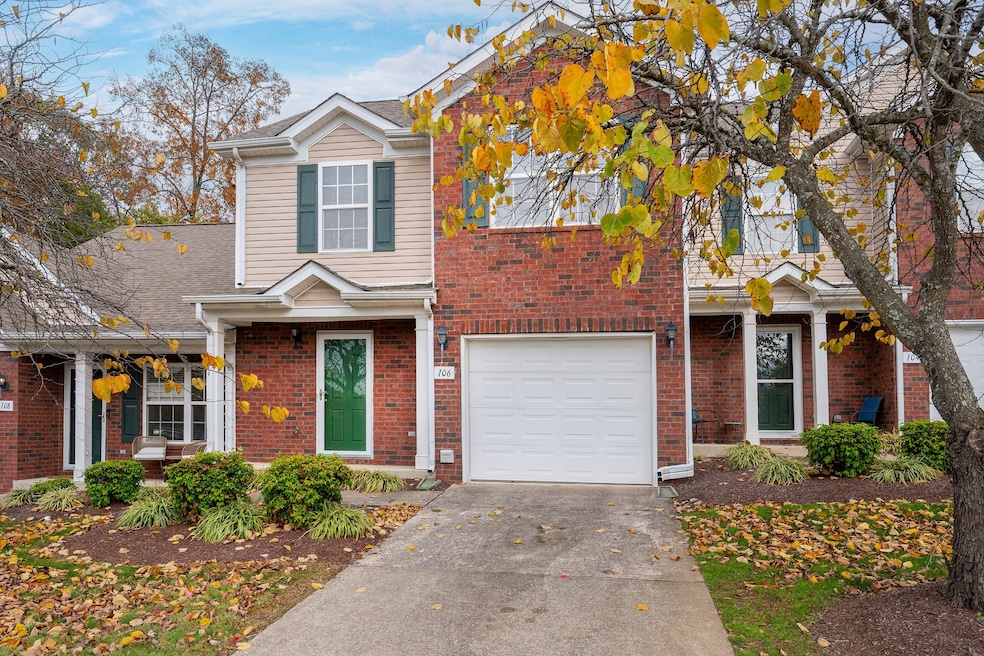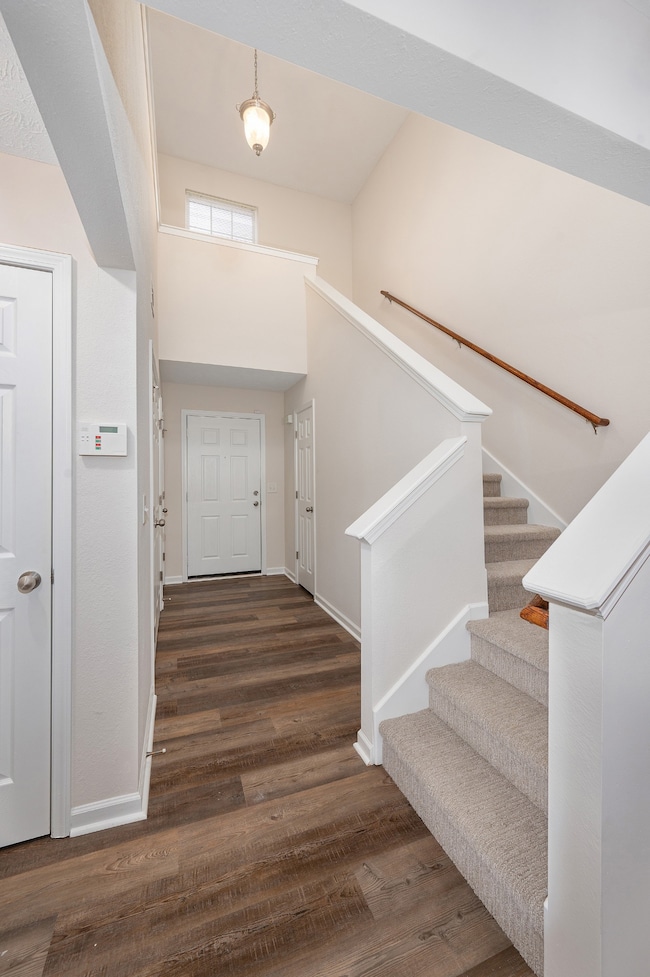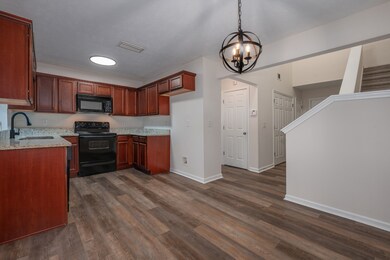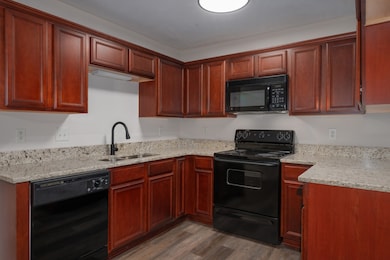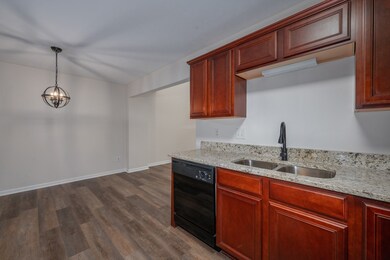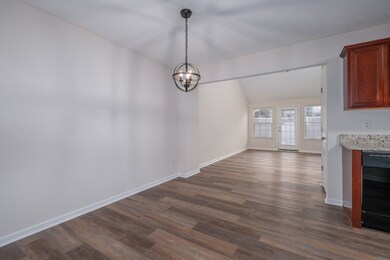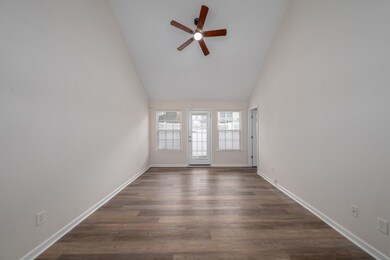106 Antler Ridge Cir Unit 71 Nashville, TN 37214
Hermitage NeighborhoodEstimated payment $2,061/month
Highlights
- Traditional Architecture
- Great Room
- 1 Car Attached Garage
- Wood Flooring
- Covered Patio or Porch
- Walk-In Closet
About This Home
Beautifully updated and move-in ready! This stunning condo features brand-new flooring, fresh paint, modern lighting, granite countertops, and upgraded plumbing fixtures throughout. Enjoy an open-concept layout with high ceilings, creating a bright and spacious feel. The main level flows seamlessly to a cozy private patio, perfect for morning coffee or evening relaxation.
Upstairs, a versatile loft area offers the ideal flex space for a home office, media nook, or workout area. With 2 bedrooms upstairs and 1 bedroom on the main level plus an attached garage, this home blends comfort, style, and convenience.
A rare find with turnkey updates and thoughtful design—don’t miss your chance to make this beautiful condo yours!
Listing Agent
The Huffaker Group, LLC Brokerage Phone: 6154809617 License # 293136 Listed on: 11/12/2025

Townhouse Details
Home Type
- Townhome
Est. Annual Taxes
- $1,777
Year Built
- Built in 2005
Lot Details
- 1,307 Sq Ft Lot
- Two or More Common Walls
HOA Fees
- $173 Monthly HOA Fees
Parking
- 1 Car Attached Garage
- Driveway
Home Design
- Traditional Architecture
- Brick Exterior Construction
- Vinyl Siding
Interior Spaces
- 1,736 Sq Ft Home
- Property has 2 Levels
- Ceiling Fan
- Great Room
- Combination Dining and Living Room
Kitchen
- Microwave
- Dishwasher
- Disposal
Flooring
- Wood
- Carpet
- Vinyl
Bedrooms and Bathrooms
- 3 Bedrooms | 1 Main Level Bedroom
- Walk-In Closet
Outdoor Features
- Covered Patio or Porch
Schools
- Hickman Elementary School
- Donelson Middle School
- Mcgavock Comp High School
Utilities
- Central Air
- Radiant Heating System
Listing and Financial Details
- Assessor Parcel Number 122010A48200CO
Community Details
Overview
- $350 One-Time Secondary Association Fee
- Association fees include maintenance structure, ground maintenance
- Woodland Point Townhomes Subdivision
Pet Policy
- Pets Allowed
Map
Home Values in the Area
Average Home Value in this Area
Tax History
| Year | Tax Paid | Tax Assessment Tax Assessment Total Assessment is a certain percentage of the fair market value that is determined by local assessors to be the total taxable value of land and additions on the property. | Land | Improvement |
|---|---|---|---|---|
| 2024 | $1,777 | $60,825 | $9,750 | $51,075 |
| 2023 | $1,777 | $60,825 | $9,750 | $51,075 |
| 2022 | $2,304 | $60,825 | $9,750 | $51,075 |
| 2021 | $1,796 | $60,825 | $9,750 | $51,075 |
| 2020 | $1,741 | $45,950 | $7,500 | $38,450 |
| 2019 | $1,266 | $45,950 | $7,500 | $38,450 |
Property History
| Date | Event | Price | List to Sale | Price per Sq Ft |
|---|---|---|---|---|
| 11/12/2025 11/12/25 | For Sale | $330,000 | -- | $190 / Sq Ft |
Purchase History
| Date | Type | Sale Price | Title Company |
|---|---|---|---|
| Warranty Deed | $240,000 | None Listed On Document | |
| Warranty Deed | $147,000 | Realty Title & Escrow Co Inc | |
| Warranty Deed | $143,000 | Amtitle & Escrow Llc | |
| Warranty Deed | $296,800 | -- |
Mortgage History
| Date | Status | Loan Amount | Loan Type |
|---|---|---|---|
| Previous Owner | $143,000 | Unknown |
Source: Realtracs
MLS Number: 3044982
APN: 122-01-0A-482-00
- 33 Fawn Creek Pass Unit 37
- 11 Fawn Creek Pass Unit 48
- 209 Buck Run Dr Unit 58
- 230 Buck Run Dr
- 708 Bracken Trail Unit B2
- 1396 Pleasant Hill Rd
- 113 Lake Point Ct
- 1728 Woodland Pointe Dr
- 1961 Deep Woods Trail
- 1608 Western Shore Dr
- 404 Stone Chimney Ct
- 2164 Branch Oak Trail
- 3273 Priest Woods Dr
- 1429 Timber Valley Dr
- 237 Woodmaker Ct
- 1020 Hammack Ct
- 4041 Windwood Ln
- 208 Woodmaker Ct
- 2201 S Ashford Ct
- 2121 N Ashford Ct
- 19 Fawn Creek Pass
- 182 Antler Ridge Cir
- 937 Bracken Trail Unit C4
- 1501 Woodland Pointe Dr
- 116 Lake Point Ct
- 100 Heron Pointe Dr
- 1625 Timber Run
- 1023 Pleasant View Dr
- 1025 Hammack Ct
- 911 Hammack Dr
- 3489 Harborwood Cir
- 3456 Harborwood Cir
- 2312 Harborwood Point
- 236 Timberway Dr Unit 148
- 1417 Quail Run
- 148 N Timber Dr
- 155 N Timber Dr
- 3535 Bell Rd Unit 405
- 3110 Elm Hill Pike
- 1830 Lincoya Bay Dr Unit 1830
