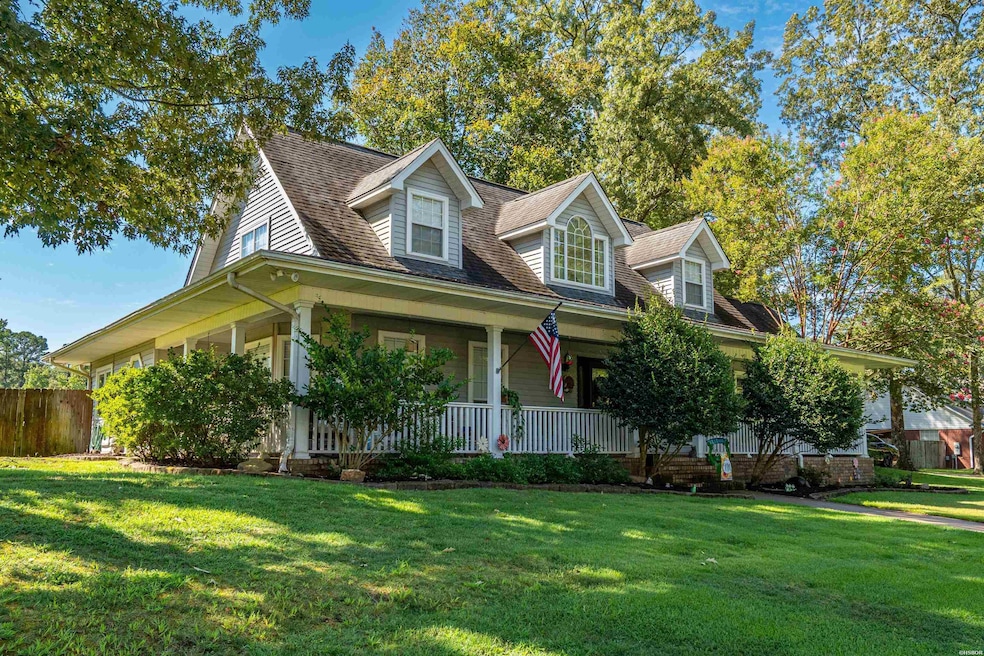
106 Apple Blossom Dr Arkadelphia, AR 71923
Estimated payment $2,227/month
Highlights
- Traditional Architecture
- Corner Lot
- Porch
- Sun or Florida Room
- Home Office
- Laundry Room
About This Home
Step into timeless Southern charm at 106 Apple Blossom Drive—a property that blends warmth, comfort, and thoughtful details at every turn. Surrounded by mature shade trees and meticulous landscaping, the inviting wraparound porch sets the stage for slow mornings with coffee or relaxed evenings with friends. Inside, the primary suite offers more than just a bedroom—it includes a versatile flex space perfect for a cozy nursery, an office, or your own private retreat. The formal dining room brings elegance to dinners and celebrations, while the kitchen shines with granite countertops, abundant cabinetry, and a generous walk-in pantry that makes storage effortless. Upstairs, two bedrooms, a full bath, and a spacious bonus room provide endless possibilities—whether you’re hosting guests, creating a game room, or carving out space for hobbies. The backyard is designed for both fun and relaxation, with a fenced lawn for play, a wide deck made for entertaining, and sweeping views from the front of the property. To top it off, the included extra lot provides room to expand or simply more space to enjoy the outdoors.
Listing Agent
Lake Hamilton Realty, Inc. License #SA00094958 Listed on: 08/25/2025
Home Details
Home Type
- Single Family
Est. Annual Taxes
- $2,257
Year Built
- Built in 1996
Lot Details
- 0.57 Acre Lot
- Property is Fully Fenced
- Corner Lot
Parking
- Garage
Home Design
- Traditional Architecture
- Slab Foundation
- Frame Construction
- Architectural Shingle Roof
- Vinyl Siding
Interior Spaces
- 2,652 Sq Ft Home
- 2-Story Property
- Sheet Rock Walls or Ceilings
- Ceiling Fan
- Window Treatments
- Home Office
- Sun or Florida Room
- Fire and Smoke Detector
Flooring
- Carpet
- Laminate
- Tile
Bedrooms and Bathrooms
- 3 Bedrooms
Laundry
- Laundry Room
- Electric Dryer Hookup
Outdoor Features
- Porch
Utilities
- Forced Air Zoned Heating and Cooling System
- Window Unit Cooling System
- Electric Water Heater
- Municipal Utilities District for Water and Sewer
Community Details
- Magnolia Estates Subdivision
Map
Home Values in the Area
Average Home Value in this Area
Tax History
| Year | Tax Paid | Tax Assessment Tax Assessment Total Assessment is a certain percentage of the fair market value that is determined by local assessors to be the total taxable value of land and additions on the property. | Land | Improvement |
|---|---|---|---|---|
| 2024 | $2,221 | $47,950 | $6,250 | $41,700 |
| 2023 | $2,296 | $47,950 | $6,250 | $41,700 |
| 2022 | $2,346 | $47,950 | $6,250 | $41,700 |
| 2021 | $2,346 | $47,950 | $6,250 | $41,700 |
| 2020 | $2,346 | $47,950 | $6,250 | $41,700 |
| 2019 | $2,297 | $47,080 | $6,250 | $40,830 |
| 2018 | $2,298 | $47,080 | $6,250 | $40,830 |
| 2017 | $2,298 | $47,080 | $6,250 | $40,830 |
| 2016 | $2,298 | $47,080 | $6,250 | $40,830 |
| 2015 | $2,191 | $47,080 | $6,250 | $40,830 |
| 2014 | $1,823 | $43,020 | $6,250 | $36,770 |
Property History
| Date | Event | Price | Change | Sq Ft Price |
|---|---|---|---|---|
| 08/25/2025 08/25/25 | For Sale | $375,000 | -- | $141 / Sq Ft |
Purchase History
| Date | Type | Sale Price | Title Company |
|---|---|---|---|
| Warranty Deed | $209,000 | -- | |
| Warranty Deed | -- | -- | |
| Deed | -- | -- | |
| Deed | $27,000 | -- | |
| Deed | -- | -- |
Mortgage History
| Date | Status | Loan Amount | Loan Type |
|---|---|---|---|
| Open | $208,000 | Stand Alone Refi Refinance Of Original Loan | |
| Closed | $26,000 | Unknown | |
| Closed | $206,222 | FHA |
About the Listing Agent
Shelly's Other Listings
Source: Hot Springs Board of REALTORS®
MLS Number: 152281
APN: 74-03950-141
- Lot 59 Apple Blossom Dr
- TBD Apple Blossom Dr
- 108 Magnolia Dr
- 123 Somersett Dr
- 72 Ranch Rd
- 597 Mount Zion Rd
- 147 Central Rd
- 2717 Lynwood Dr
- 2838 Sylvia St
- 2709 Lynwood Dr
- 102 Mockingbird Ln
- 43 Tracelwood Dr
- 2701 Lynwood Dr
- TBD Evonshire Dr
- xxx Cypress Rd
- 125 Leewood Dr
- 2708 Mockingbird Ln
- 2507 Yorkshire Dr
- 121 Leewood Dr
- TBD Pine St
- 926 S 25th St Cir
- 764 Mount Carmel Rd
- 181 Fish Hatchery Rd
- 166 Long Beach Dr
- 200 Hamilton Oaks Dr
- 200 Hamilton Oaks Dr Unit J3
- 200 Hamilton Oaks Dr
- 126 Lees Landing
- 232 White Eagle Trail
- 270 Lake Hamilton Dr Unit A10
- 202 Little John Trail
- 389 Lake Hamilton Dr
- 2190 Higdon Ferry Rd
- 176 Cambridge Dr
- 200 Lakeland Dr
- 131 Snug Harbor Cir
- 3131 Airport Rd
- 1203 Marion Anderson Rd
- 205 Windcrest Cir
- 201 S Rogers Rd






