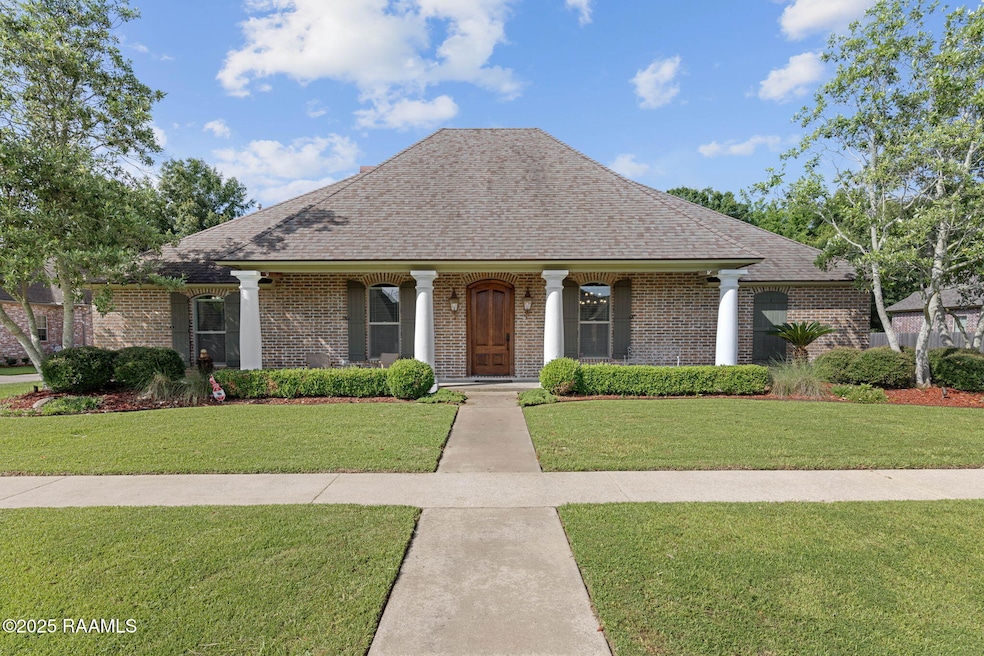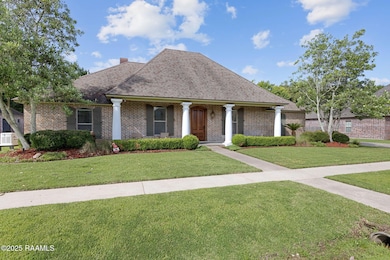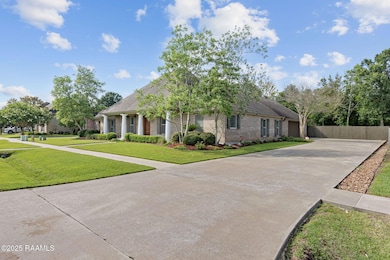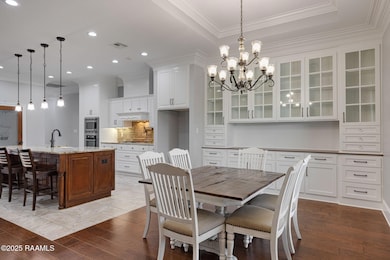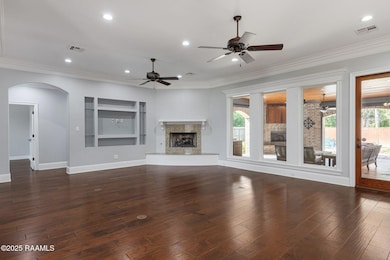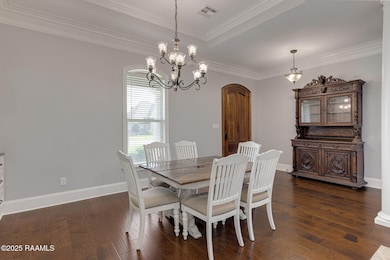
106 Arapahoe Dr Lafayette, LA 70503
Central Lafayette Parish NeighborhoodHighlights
- 0.36 Acre Lot
- Traditional Architecture
- Outdoor Kitchen
- Edgar Martin Middle School Rated A-
- Wood Flooring
- 2 Fireplaces
About This Home
As of June 2025Welcome to your future home, where comfort meets charm! This 3-bedroom, 2.5-bathroom house is more than just a property; it's a lifestyle. With a perfect blend of modern amenities and custom traditional finishes, this home is designed for those who appreciate both style and functionality.Spacious Bedrooms: Enjoy the luxury of large bedrooms. The master suite is a true retreat, featuring a lavish walk-in closet that caters to all your storage needs.Open Floor Plan: The heart of this home lies in its expansive open floor plan. Ideal for both entertaining and everyday living, the seamless flow between the living, dining, and kitchen areas invites gatherings of family and friends.Dedicated Office Space: Whether you're working from home or need a quiet nook for study, the dedicated office provides a tranquil space that enhances productivity without sacrificing comfort.Outdoor Entertaining Paradise: Step outside to discover your own private paradise. The beautifully landscaped backyard features an outdoor kitchen complete with electric roll-down screens, making it perfect for year-round entertaining, barbecues, or simply unwinding with a good book.Custom Finishes: This home boasts unique custom finishes that reflect a sophisticated lifestyle. From the elegant cabinetry to the tasteful built-ins, every detail has been thoughtfully curated to enhance your living experience.Full House Generator: Enjoy peace of mind with a full house generator, ensuring you're never left in the dark during power outages from crazy Louisiana weather.Fresh Interior Paint: The interior has been freshly painted, providing a clean, inviting canvas ready for you to add your personal touch. Move in and feel at home from day one!Large Landscaped Backyard: The expansive backyard offers ample space for children to play, pets to roam, or for you to cultivate your green thumb. Picture summer evenings spent on the patio, surrounded by the beauty of nature.
Last Agent to Sell the Property
Real Broker, LLC License #995708970 Listed on: 05/30/2025
Last Buyer's Agent
Shayna Swisher
Latter & Blum
Home Details
Home Type
- Single Family
Est. Annual Taxes
- $2,948
Lot Details
- 0.36 Acre Lot
- Lot Dimensions are 105 x 150
- Cul-De-Sac
- Gated Home
- Property is Fully Fenced
- Wood Fence
- No Through Street
Parking
- 2 Car Garage
Home Design
- Traditional Architecture
- Acadian Style Architecture
- Brick Exterior Construction
- Slab Foundation
- Composition Roof
- HardiePlank Type
Interior Spaces
- 2,654 Sq Ft Home
- 1-Story Property
- Built-In Features
- Crown Molding
- High Ceiling
- 2 Fireplaces
- Gas Fireplace
- Home Office
- Screened Porch
- Washer and Electric Dryer Hookup
Kitchen
- Walk-In Pantry
- Gas Cooktop
- Stove
- Granite Countertops
- Disposal
Flooring
- Wood
- Tile
Bedrooms and Bathrooms
- 3 Bedrooms
- Walk-In Closet
- 2 Full Bathrooms
- Double Vanity
- Separate Shower
Outdoor Features
- Outdoor Kitchen
- Exterior Lighting
- Outdoor Grill
Schools
- Ridge Elementary School
- Edgar Martin Middle School
- Southside High School
Utilities
- Central Heating and Cooling System
- Power Generator
Community Details
- Delmar Estates West Subdivision
Listing and Financial Details
- Tax Lot 53
Ownership History
Purchase Details
Home Financials for this Owner
Home Financials are based on the most recent Mortgage that was taken out on this home.Similar Homes in Lafayette, LA
Home Values in the Area
Average Home Value in this Area
Purchase History
| Date | Type | Sale Price | Title Company |
|---|---|---|---|
| Cash Sale Deed | $429,000 | None Available |
Mortgage History
| Date | Status | Loan Amount | Loan Type |
|---|---|---|---|
| Open | $407,550 | New Conventional | |
| Previous Owner | $355,500 | New Conventional | |
| Previous Owner | $351,000 | Future Advance Clause Open End Mortgage |
Property History
| Date | Event | Price | Change | Sq Ft Price |
|---|---|---|---|---|
| 06/23/2025 06/23/25 | Sold | -- | -- | -- |
| 06/03/2025 06/03/25 | Pending | -- | -- | -- |
| 05/30/2025 05/30/25 | For Sale | $490,000 | +14.2% | $185 / Sq Ft |
| 06/22/2020 06/22/20 | Sold | -- | -- | -- |
| 05/30/2020 05/30/20 | Pending | -- | -- | -- |
| 05/20/2020 05/20/20 | For Sale | $429,000 | -- | $162 / Sq Ft |
Tax History Compared to Growth
Tax History
| Year | Tax Paid | Tax Assessment Tax Assessment Total Assessment is a certain percentage of the fair market value that is determined by local assessors to be the total taxable value of land and additions on the property. | Land | Improvement |
|---|---|---|---|---|
| 2024 | $2,948 | $40,889 | $5,060 | $35,829 |
| 2023 | $2,948 | $38,235 | $5,060 | $33,175 |
| 2022 | $3,367 | $38,235 | $5,060 | $33,175 |
| 2021 | $3,381 | $38,235 | $5,060 | $33,175 |
| 2020 | $3,143 | $35,581 | $5,060 | $30,521 |
| 2019 | $2,357 | $35,581 | $5,060 | $30,521 |
| 2018 | $2,409 | $35,581 | $5,060 | $30,521 |
| 2017 | $2,405 | $35,581 | $5,060 | $30,521 |
| 2015 | $2,398 | $35,581 | $5,060 | $30,521 |
| 2013 | -- | $35,581 | $5,060 | $30,521 |
Agents Affiliated with this Home
-
Noelle Montgomery
N
Seller's Agent in 2025
Noelle Montgomery
Real Broker, LLC
(337) 319-4873
7 in this area
53 Total Sales
-
S
Buyer's Agent in 2025
Shayna Swisher
Latter & Blum
-
Shayna Henry
S
Buyer's Agent in 2025
Shayna Henry
NextHome Cutting Edge Realty
(337) 578-4512
4 in this area
65 Total Sales
-
A
Seller's Agent in 2020
Alison Periou
Coldwell Banker Trahan Real Estate Group
-
P
Buyer's Agent in 2020
Patricia Knight
Red Door Realty Acadiana
Map
Source: REALTOR® Association of Acadiana
MLS Number: 2020024373
APN: 6133510
- 104 Arapahoe Dr
- 608 Greyford Dr
- 602 Greyford Dr
- 310 Greyford Dr
- 616 Greyford Dr
- 618 Greyford Dr
- 104 Hunnewell Dr
- 102 Solano Dr
- 624 Greyford Dr
- 617 Greyford Dr
- 307 Greyford Dr
- 702 Santa Anita Dr
- 6905 Johnston St
- 204 Woodbine Dr
- 103 San Mateo Dr
- 309 Greyford Dr
- 170 Malveaux Rd
- 101 Hanson Brook Dr
- 7200 Johnston St
- 200 Blk Teljean Rd
