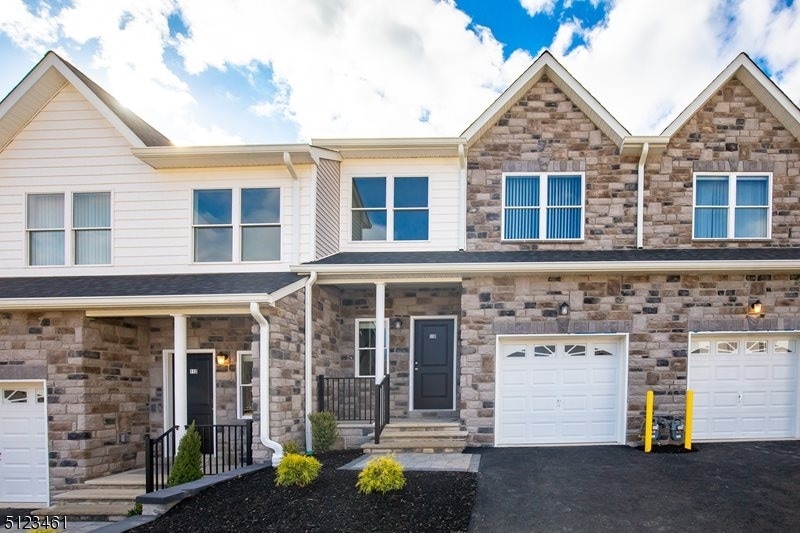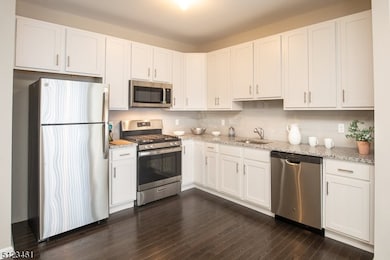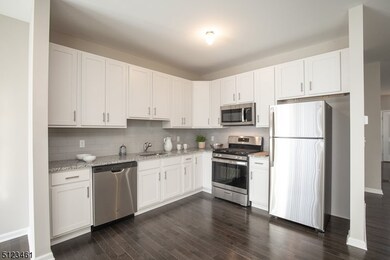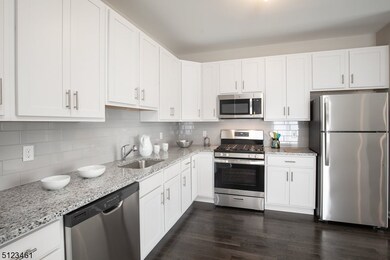106 Arlene Ct Morris Plains, NJ 07950
Highlights
- 9.28 Acre Lot
- Deck
- Attic
- Mount Tabor School Rated A
- Wood Flooring
- Formal Dining Room
About This Home
13th Month FREE! Discover this rarely available newer townhouse in a desirable Morris County community. Enjoy a full walk-out basement, attached garage, and a bright, open-concept floor plan that welcomes you with a dramatic two-story foyer. The main level features hardwood floors, a cozy fireplace, and access to a private deck perfect for relaxing or entertaining. Upstairs you'll find two spacious bedrooms, including a primary suite with a large walk-in closet and an en-suite bath, plus a generously sized second bedroom with its own full bath. Set amid the scenic mountain landscape of Morris County, this location is a commuter's dream just minutes from NJ Transit buses and trains, major highways (Routes 287, 46 & 10), and only 30 miles from NYC. Close to Central Park of Morris County, offering walking paths, sports clubs, and year-round recreation.Note: Complex requires its own application and lease process. Please do not use NTN or other screening platforms.
Listing Agent
JENNIFER LEIGH MASTERS
KELLER WILLIAMS METROPOLITAN Brokerage Phone: 973-539-1120 Listed on: 11/08/2025
Co-Listing Agent
KATHRYN MASTERS
KELLER WILLIAMS METROPOLITAN Brokerage Phone: 973-539-1120
Townhouse Details
Home Type
- Townhome
Year Built
- Built in 2022
Lot Details
- Sprinkler System
Parking
- 1 Car Attached Garage
- Garage Door Opener
Home Design
- Tile
Interior Spaces
- Gas Fireplace
- Thermal Windows
- Living Room with Fireplace
- Formal Dining Room
- Utility Room
- Unfinished Basement
- Basement Fills Entire Space Under The House
- Attic
Kitchen
- Gas Oven or Range
- Microwave
- Dishwasher
Flooring
- Wood
- Wall to Wall Carpet
Bedrooms and Bathrooms
- 2 Bedrooms
- Primary bedroom located on second floor
Laundry
- Laundry Room
- Dryer
- Washer
Home Security
Outdoor Features
- Deck
- Porch
Schools
- Mttabor Elementary School
- Brooklawn Middle School
- Par-Hills High School
Utilities
- Forced Air Heating and Cooling System
- One Cooling System Mounted To A Wall/Window
- Standard Electricity
- Gas Water Heater
Listing and Financial Details
- Tenant pays for cable t.v., electric, gas, heat, hot water, sewer, snow removal, water
- Assessor Parcel Number 2329-00014-0000-00006-0001-
Community Details
Pet Policy
- Pets Allowed
Security
- Carbon Monoxide Detectors
Map
Source: Garden State MLS
MLS Number: 3996938
- 637 Old Dover Rd
- 840 Mountain Way
- 52 Wiley Ct
- 58 Autumn Ridge Rd
- 64 Henning Terrace
- 83 Patriots Rd
- 24 Henning Terrace
- 76 Henning Terrace
- 77 S Powder Mill Rd
- 19 Way Unit 2
- 10 Wadsworth Dr Unit 2
- 23 Wadsworth Dr Unit 6
- 6 Wadsworth Dr Unit 5
- 22 General Winds Way Unit 6
- 24 General Winds Way Unit 1
- 11 Wadsworth Dr Unit 6
- 7 Wadsworth Dr Unit 6
- 3 Wadsworth Dr Unit 6
- Isleton Plan at Mason Ridge
- Ashton Plan at Mason Ridge
- 648 Old Dover Rd
- 52 Arlene Ct
- 17 Springhill Dr Unit 17
- 96 Arlene Ct
- 2889 State Route 10 Unit 2204
- 2889 State Route 10 Unit 1310
- 2889 State Route 10 Unit 2301
- 76 Henning Terrace
- 3 General Winds Way
- 13 General Winds Way
- 57 Patriots Rd
- 1000 Gates Ct Unit 1047
- 2110 Gates Ct
- 2216 Gates Ct Unit 2304
- 2467 State Route 10 Unit 5B
- 2467 State Route 10
- 2467 State Route 10 Unit 6A
- 2467 State Route 10
- 2467 Nj-10 Unit 45
- 2467 Unit 31-5A






