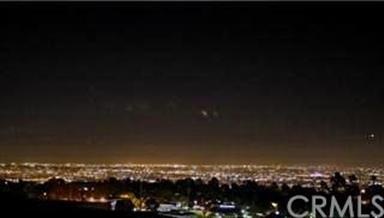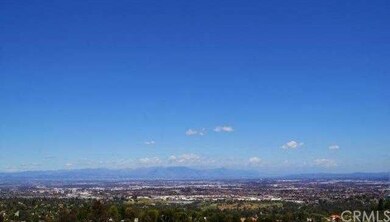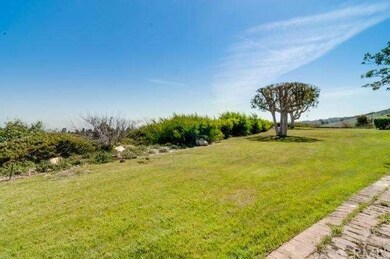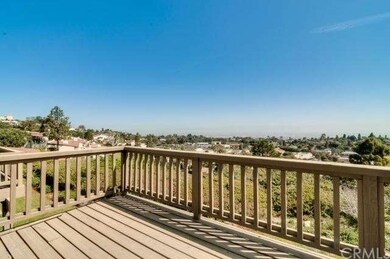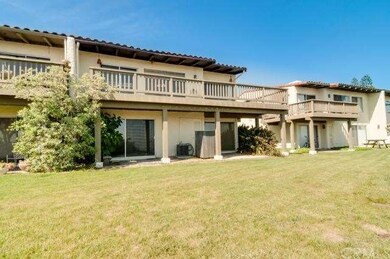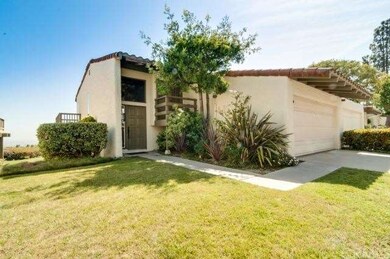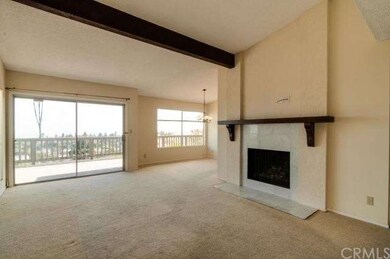
106 Aspen Way Rolling Hills Estates, CA 90274
Rolling Hills Estates NeighborhoodHighlights
- In Ground Pool
- Panoramic View
- End Unit
- Soleado Elementary Rated A+
- Clubhouse
- 2-minute walk to Vista Del Norte Reserve
About This Home
As of June 2014Don't miss this rare opportunity to buy one of the lowest priced townhomes in "The Terraces". You will be surprised at the most incredible city/mountain/LA views and large private rear yard area!!!! Ideal for those who love to remodel and customize themselves, this home is ready for that magic touch and waiting for someone to make it their own. Enjoy the beautiful city lights views from the living room, dining room, kitchen, large deck, master bedroom and backyard. The deck has been recently replaced. Mostly in original condition, the home features 2 large bedrooms downstairs, with the 3rd bedroom and den/office area upstairs, which can be easily converted back to the large family room. The huge master suite with walk-in closet opens to the rear yard area with expansive lawns, and although common area, it feels like your own private backyard. Be the first to see the largest model in The Terraces (2184 sqft) 2 car garage, views, and don't forget the community tennis courts, pool and clubhouse!!! All this for only 699k.
Just bring your contractor, and you've got the best buy in one of the prime locations with views in all of The Terraces!! Truly a great opportunity!!
Last Agent to Sell the Property
Chuck Bennett
Estate Properties License #00918000 Listed on: 04/29/2014

Last Buyer's Agent
Tuba Ghannadi
Estate Properties License #00922882

Townhouse Details
Home Type
- Townhome
Est. Annual Taxes
- $10,559
Year Built
- Built in 1974
Lot Details
- 1,976 Sq Ft Lot
- End Unit
- 1 Common Wall
- Landscaped
- Gentle Sloping Lot
HOA Fees
- $400 Monthly HOA Fees
Parking
- 2 Car Attached Garage
Property Views
- Panoramic
- City Lights
- Mountain
Home Design
- Split Level Home
Interior Spaces
- 2,184 Sq Ft Home
- Living Room with Fireplace
- Den
- Vinyl Flooring
Kitchen
- Breakfast Area or Nook
- Electric Oven
- Electric Cooktop
- Dishwasher
- Tile Countertops
- Disposal
Bedrooms and Bathrooms
- 3 Bedrooms
- Walk-In Closet
- 3 Full Bathrooms
Pool
- In Ground Pool
- In Ground Spa
Additional Features
- Suburban Location
- Forced Air Heating System
Listing and Financial Details
- Tax Lot 16
- Tax Tract Number 30653
- Assessor Parcel Number 7589010016
Community Details
Overview
- 368 Units
Amenities
- Clubhouse
Recreation
- Tennis Courts
- Community Pool
- Community Spa
Pet Policy
- Pet Restriction
Security
- Security Guard
- Controlled Access
Ownership History
Purchase Details
Purchase Details
Home Financials for this Owner
Home Financials are based on the most recent Mortgage that was taken out on this home.Purchase Details
Purchase Details
Purchase Details
Similar Home in the area
Home Values in the Area
Average Home Value in this Area
Purchase History
| Date | Type | Sale Price | Title Company |
|---|---|---|---|
| Quit Claim Deed | -- | None Listed On Document | |
| Grant Deed | $780,000 | Pacific Coast Title Company | |
| Grant Deed | $730,000 | Pacific Coast Title Company | |
| Interfamily Deed Transfer | -- | -- | |
| Interfamily Deed Transfer | -- | -- |
Mortgage History
| Date | Status | Loan Amount | Loan Type |
|---|---|---|---|
| Previous Owner | $125,000 | Credit Line Revolving | |
| Previous Owner | $15,000 | Credit Line Revolving |
Property History
| Date | Event | Price | Change | Sq Ft Price |
|---|---|---|---|---|
| 06/11/2014 06/11/14 | Sold | $780,000 | 0.0% | $357 / Sq Ft |
| 06/04/2014 06/04/14 | Pending | -- | -- | -- |
| 06/04/2014 06/04/14 | For Sale | $780,000 | +6.8% | $357 / Sq Ft |
| 05/14/2014 05/14/14 | Sold | $730,000 | +4.4% | $334 / Sq Ft |
| 04/29/2014 04/29/14 | For Sale | $699,000 | -- | $320 / Sq Ft |
Tax History Compared to Growth
Tax History
| Year | Tax Paid | Tax Assessment Tax Assessment Total Assessment is a certain percentage of the fair market value that is determined by local assessors to be the total taxable value of land and additions on the property. | Land | Improvement |
|---|---|---|---|---|
| 2025 | $10,559 | $1,210,000 | $485,000 | $725,000 |
| 2024 | $10,559 | $937,416 | $563,652 | $373,764 |
| 2023 | $10,933 | $919,036 | $552,600 | $366,436 |
| 2022 | $10,385 | $901,016 | $541,765 | $359,251 |
| 2021 | $10,409 | $883,350 | $531,143 | $352,207 |
| 2020 | $10,262 | $874,293 | $525,697 | $348,596 |
| 2019 | $9,956 | $857,151 | $515,390 | $341,761 |
| 2018 | $9,883 | $840,345 | $505,285 | $335,060 |
| 2016 | $9,369 | $807,715 | $485,665 | $322,050 |
| 2015 | $9,274 | $795,583 | $478,370 | $317,213 |
| 2014 | $6,885 | $569,118 | $323,279 | $245,839 |
Agents Affiliated with this Home
-
T
Seller's Agent in 2014
Tuba Ghannadi
RE/MAX
-
C
Seller's Agent in 2014
Chuck Bennett
RE/MAX
-

Seller Co-Listing Agent in 2014
Greg Holcomb
Carolwood Estates
(310) 435-3711
56 Total Sales
-

Buyer's Agent in 2014
Chris Adlam
Vista Sotheby's International Realty
(310) 421-2606
19 in this area
223 Total Sales
Map
Source: California Regional Multiple Listing Service (CRMLS)
MLS Number: PV14088111
APN: 7589-010-016
- 105 Aspen Way
- 45 Oaktree Ln
- 31 Aspen Way
- 92 Cottonwood Cir
- 3 Via la Rocca
- 69 Cottonwood Cir
- 5927 Armaga Spring Rd Unit I
- 5931 Armaga Spring Rd Unit B
- 51 Via Costa Verde
- 48 Via Porto Grande
- 28220 Highridge Rd Unit 104
- 627 Deep Valley Dr Unit P612
- 627 Deep Valley Dr Unit 114
- 627 Deep Valley Dr Unit 410
- 5907 Peacock Ridge Rd
- 5630 Ravenspur Dr Unit 209
- 1520 Paseo Ln
- 29081 Palos Verdes Dr E
- 28408 Quailhill Dr
- 28121 Highridge Rd Unit 402
