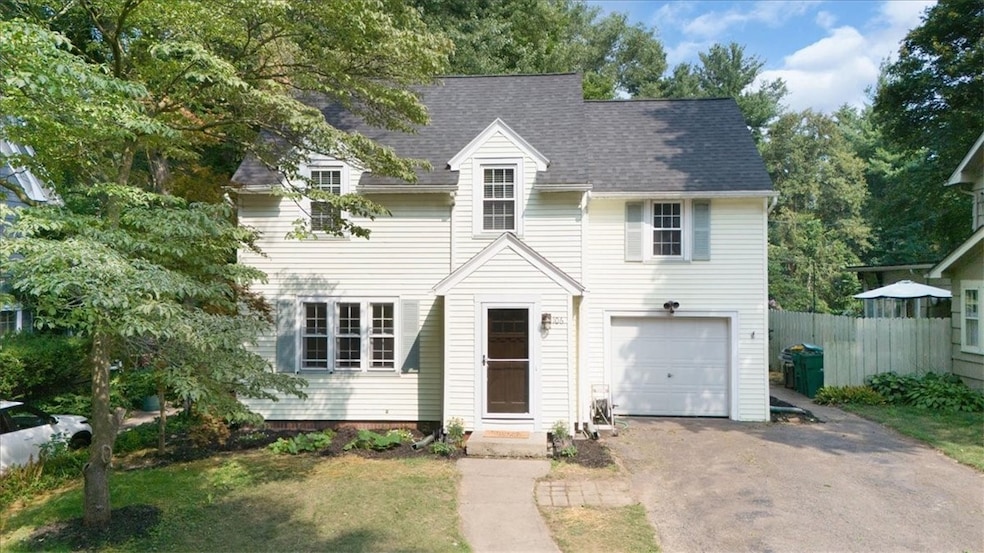
$209,900
- 3 Beds
- 4 Baths
- 1,504 Sq Ft
- 84 Ellicott St
- Rochester, NY
Completely renovated from top to bottom, this stunning home in Rochester’s desirable 19th Ward is the definition of move-in ready! Featuring a brand-new AC, electrical, windows, furnace, hot water tank and roof (5 years), all the big-ticket items are already done. The gorgeous kitchen boasts solid surface countertops, all new cabinetry, and brand-new appliances, perfect for both everyday living
Justin Brosnan Revolution Real Estate






