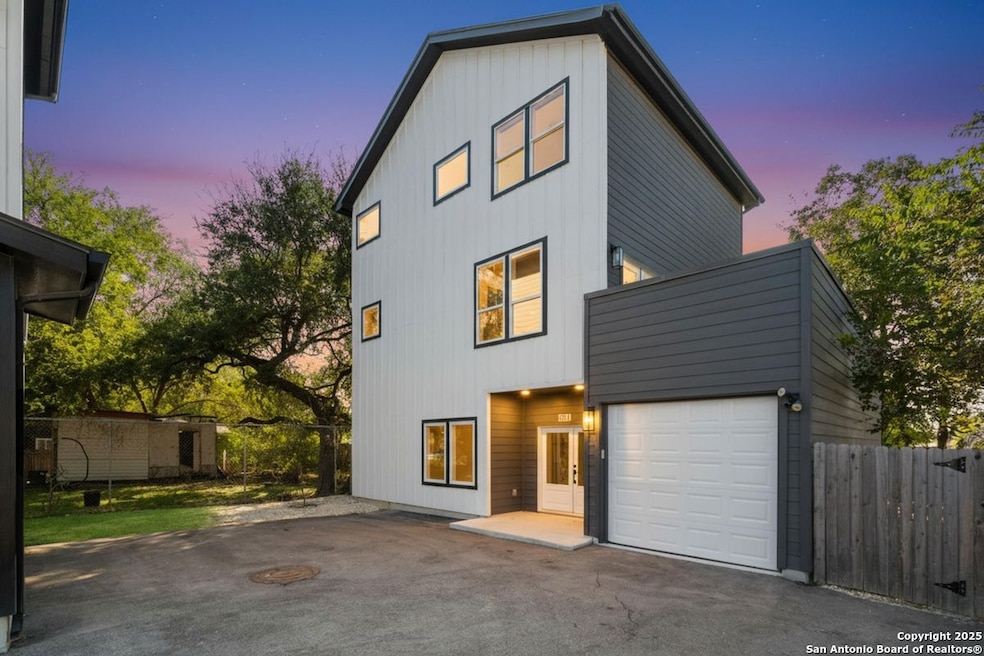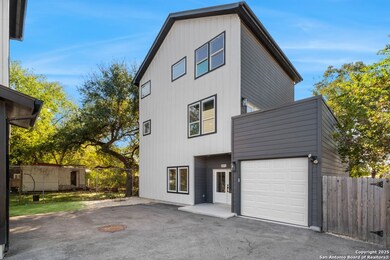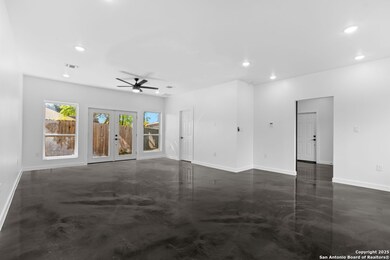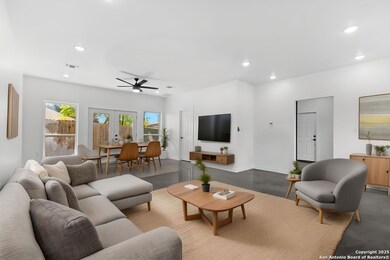106 Bank Unit 201 San Antonio, TX 78204
Lone Star NeighborhoodEstimated payment $2,920/month
Highlights
- Two Bedrooms Downstairs
- Custom Closet System
- Solid Surface Countertops
- Open Floorplan
- High Ceiling
- Island without Cooktop
About This Home
Step into sophisticated urban living with this striking threestory residence at Unit 201 in San Antonio's vibrant Lone Star Arts District. This thoughtfully designed free standing unit offers duallevel living space, featuring three bedrooms, three full baths plus one-half bath, a private onecar garage and a private backyard. On the ground floor you'll find a versatile guest suite or office with its own full bath, offering flexible space for visitors, remote work, or additional living. The midlevel features an openconcept living and dining area filled with natural light, flowing seamlessly into a stylish kitchen equipped with custom cabinetry, smooth cooktop, oversized sink, and artisan backsplash ideal for both everyday living and entertaining. The home also includes a balcony/patio on the living level perfect for morning coffee or evening relaxation. The top floor is dedicated to the luxurious primary retreat where comfort and privacy combine; enjoy a spacious bedroom, walkin closet and a spainspired walk-in shower with dual vanity. Also on the top floor is an additional bedroom and bathroom for guest or additional family. Positioned in the dynamic lone star art district corridor, you're just minutes from downtown amenities, dining, and transit, giving this home the perfect blend of contemporary luxury and urban convenience. Whether you're looking for a stylish primary residence or a smart investment in the heart of San Antonio this place is everything you need.
Property Details
Home Type
- Condominium
Est. Annual Taxes
- $11,871
Year Built
- Built in 2021
HOA Fees
- $83 Monthly HOA Fees
Parking
- 1 Car Attached Garage
Home Design
- Slab Foundation
- Composition Roof
- Roof Vent Fans
Interior Spaces
- 2,016 Sq Ft Home
- 3-Story Property
- Open Floorplan
- High Ceiling
- Ceiling Fan
- Window Treatments
- Combination Dining and Living Room
- Inside Utility
- Permanent Attic Stairs
Kitchen
- Stove
- Cooktop
- Microwave
- Island without Cooktop
- Solid Surface Countertops
- Disposal
Flooring
- Concrete
- Vinyl
Bedrooms and Bathrooms
- 3 Bedrooms
- 2 Bedrooms Down
- Custom Closet System
- Walk-In Closet
Laundry
- Laundry on upper level
- Washer Hookup
Home Security
Schools
- Briscoe Elementary School
- Harris Middle School
- Brackenrdg High School
Utilities
- Central Heating and Cooling System
- Electric Water Heater
- Cable TV Available
Listing and Financial Details
- Legal Lot and Block 13 / B
- Assessor Parcel Number 035601000000
- Seller Concessions Not Offered
Community Details
Overview
- $300 HOA Transfer Fee
- 106 Bank St Condos Association
- Mandatory home owners association
Security
- Fire and Smoke Detector
Map
Home Values in the Area
Average Home Value in this Area
Property History
| Date | Event | Price | List to Sale | Price per Sq Ft |
|---|---|---|---|---|
| 11/12/2025 11/12/25 | For Sale | $349,999 | -- | $174 / Sq Ft |
Source: San Antonio Board of REALTORS®
MLS Number: 1922307
- 106 Bank Unit 102
- 106 Bank Unit 103
- 106 Bank Unit 101
- 120 Bank
- 117 Klein St
- 147 Klein
- 206 E Lambert St
- 147 E Baylor
- 2619 S Flores St Unit 1
- 143 Forrest Ave
- 145 Forrest Ave
- 235 Bank
- 127 Furnish Ave
- 2800 S Flores St
- 212 W Baylor
- 207 Forrest Ave
- 139 Saint Francis Ave
- 115 Dowdy St
- 255 Carle Ave
- 254 Bank
- 131 Klein Unit 1
- 2600 S Flores St Unit 8C
- 2600 S Flores St Unit 7C
- 105 Forrest Ave
- 125 Forrest Ave
- 108 Oelkers
- 143 E Baylor
- 203 Helena St
- 235 E Lambert St
- 127 Furnish Ave
- 231 E Lubbock
- 224 Forrest Ave
- 220 Furnish Ave
- 138 Lone Star Blvd
- 222 Glass Ave
- 226 Carle Ave
- 242 Lone Star Blvd
- 247 Furnish Ave
- 312 Saint Francis Ave
- 130 E Lachapelle







