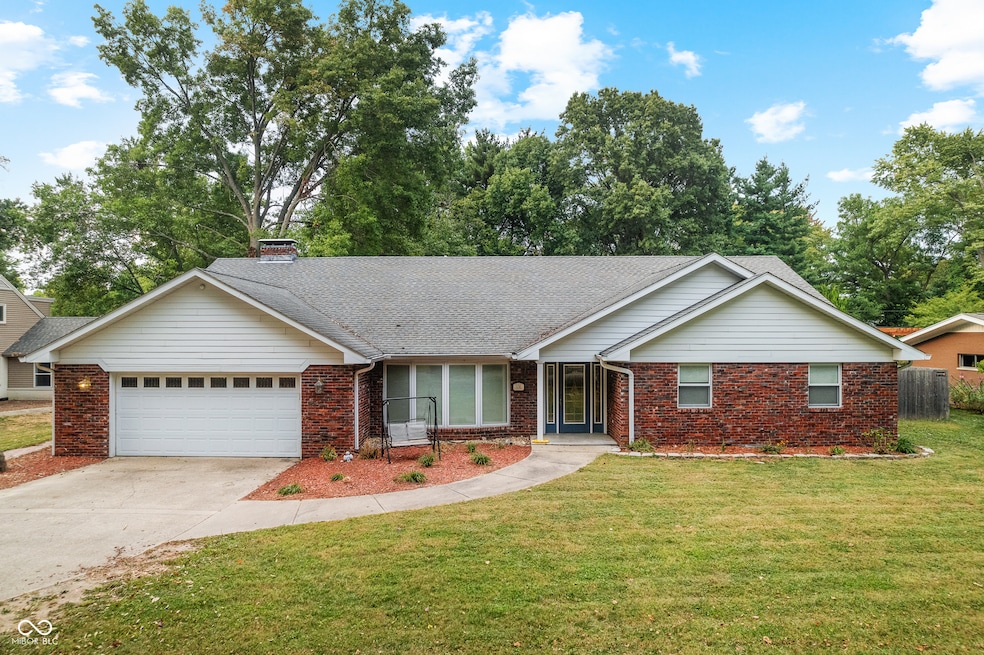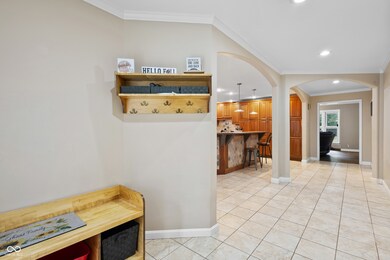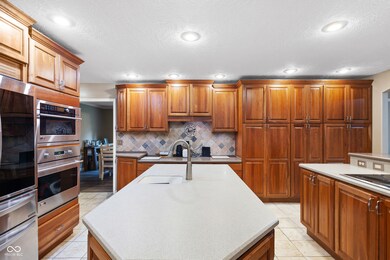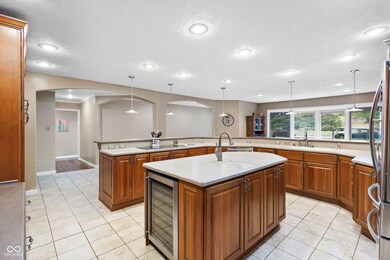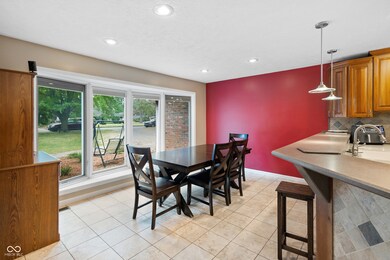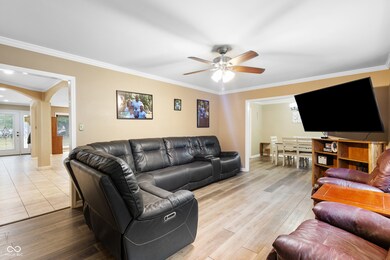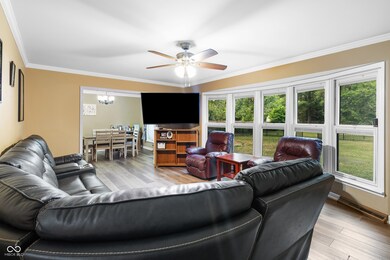106 Berkley Terre Haute, IN 47803
Woodridge Park NeighborhoodEstimated payment $2,627/month
Highlights
- Above Ground Pool
- Wood Flooring
- Breakfast Area or Nook
- Ranch Style House
- No HOA
- 2 Car Attached Garage
About This Home
HONEY STOP THE CAR! THIS 4 bed/2full/2 half bath home is worth a double look- but look fast before someone else makes it THEIR home! LARGE SPRAWLING BRICK RANCH on a partial basement with all the upgrades! GORGEOUS Chef-friendly kitchen with ALL the cabinets, countertop, seating area one could dream of! TONS of pantry space, large breakfast nook and separate dining room! Large living room and separate family room with fireplace (currently being used as an office). Primary Suite will make you feel as if you have died and gone to HEAVEN- 2 large walk-in closets and separate, yet attached, bathroom areas- that's right- separate water closets, separate vanities- and a BEAUTIFUL tiled shower. 3 additional main floor bedrooms and another 1.5 baths and laundry room complete this level. The basement is partially finished with a large rec room and bar area- plus additional storage area! HUGE yard, partially fenced. Large paver patio with covered HOT TUB area! Newer above ground pool with deck!
Listing Agent
Weichert REALTORS® Cooper Group Indy License #RB14033423 Listed on: 10/09/2025

Home Details
Home Type
- Single Family
Est. Annual Taxes
- $3,064
Year Built
- Built in 1968
Parking
- 2 Car Attached Garage
Home Design
- Ranch Style House
- Brick Exterior Construction
Interior Spaces
- Paddle Fans
- Family Room with Fireplace
- Fire and Smoke Detector
Kitchen
- Breakfast Area or Nook
- Electric Oven
- Range Hood
- Microwave
- Dishwasher
- Disposal
Flooring
- Wood
- Ceramic Tile
- Vinyl Plank
Bedrooms and Bathrooms
- 4 Bedrooms
- Walk-In Closet
Laundry
- Laundry Room
- Laundry on main level
- Dryer
- Washer
Basement
- Sump Pump
- Crawl Space
Pool
- Above Ground Pool
- Above Ground Spa
Schools
- Vigo Virtual School Academy Middle School
- Terre Haute North Vigo High School
Additional Features
- 0.62 Acre Lot
- Central Air
Community Details
- No Home Owners Association
- Woodridge Subdivision
Listing and Financial Details
- Legal Lot and Block 159 / 176
- Assessor Parcel Number 840719176014000009
Map
Home Values in the Area
Average Home Value in this Area
Tax History
| Year | Tax Paid | Tax Assessment Tax Assessment Total Assessment is a certain percentage of the fair market value that is determined by local assessors to be the total taxable value of land and additions on the property. | Land | Improvement |
|---|---|---|---|---|
| 2024 | $3,064 | $282,600 | $41,200 | $241,400 |
| 2023 | $2,889 | $265,900 | $41,200 | $224,700 |
| 2022 | $2,707 | $250,300 | $45,200 | $205,100 |
| 2021 | $2,540 | $232,600 | $44,900 | $187,700 |
| 2020 | $2,469 | $226,300 | $43,600 | $182,700 |
| 2019 | $2,422 | $222,300 | $42,800 | $179,500 |
| 2018 | $3,428 | $227,100 | $41,000 | $186,100 |
| 2017 | $2,294 | $227,800 | $35,500 | $192,300 |
| 2016 | $2,191 | $217,500 | $33,900 | $183,600 |
| 2014 | $2,042 | $202,800 | $32,300 | $170,500 |
| 2013 | $2,042 | $209,800 | $32,600 | $177,200 |
Property History
| Date | Event | Price | List to Sale | Price per Sq Ft | Prior Sale |
|---|---|---|---|---|---|
| 10/11/2025 10/11/25 | For Sale | $450,000 | +20.0% | $105 / Sq Ft | |
| 06/06/2023 06/06/23 | Sold | $374,900 | 0.0% | $84 / Sq Ft | View Prior Sale |
| 05/21/2023 05/21/23 | Pending | -- | -- | -- | |
| 04/14/2023 04/14/23 | For Sale | $374,900 | +19.4% | $84 / Sq Ft | |
| 03/25/2019 03/25/19 | Sold | $314,000 | -3.4% | $70 / Sq Ft | View Prior Sale |
| 02/18/2019 02/18/19 | Pending | -- | -- | -- | |
| 10/29/2018 10/29/18 | For Sale | $324,900 | -- | $73 / Sq Ft |
Purchase History
| Date | Type | Sale Price | Title Company |
|---|---|---|---|
| Deed | $374,900 | Hendrich Title Company | |
| Quit Claim Deed | -- | Honey Creek Vigo Ttl Svcs In | |
| Deed | -- | Honey Creek Vigo Ttl Svcs In |
Mortgage History
| Date | Status | Loan Amount | Loan Type |
|---|---|---|---|
| Previous Owner | $314,000 | Adjustable Rate Mortgage/ARM |
Source: MIBOR Broker Listing Cooperative®
MLS Number: 22065111
APN: 84-07-19-176-014.000-009
- 4425 Wabash Ave
- 4355 E Wabash Ave
- 4691 Summerset Dr
- 3865 N Anderson Dr
- 6214 Woodhill Ln
- 6208 Woodhill Ln
- 6232 Woodhill Ln
- 6240 Woodhill Ln
- 2529 Birchwood Ln
- 2517 Birchwood Ln
- 2530 Birchwood Ln
- 2557 Birchwood Ln
- 2547 Birchwood Ln
- 2541 Birchwood Ln
- 2535 Birchwood Ln
- 2523 Birchwood Ln
- 2511 Birchwood Ln
- 6217 Woodhill Ln
- 2524 Birchwood Ln
- 6209 Woodhill Ln
