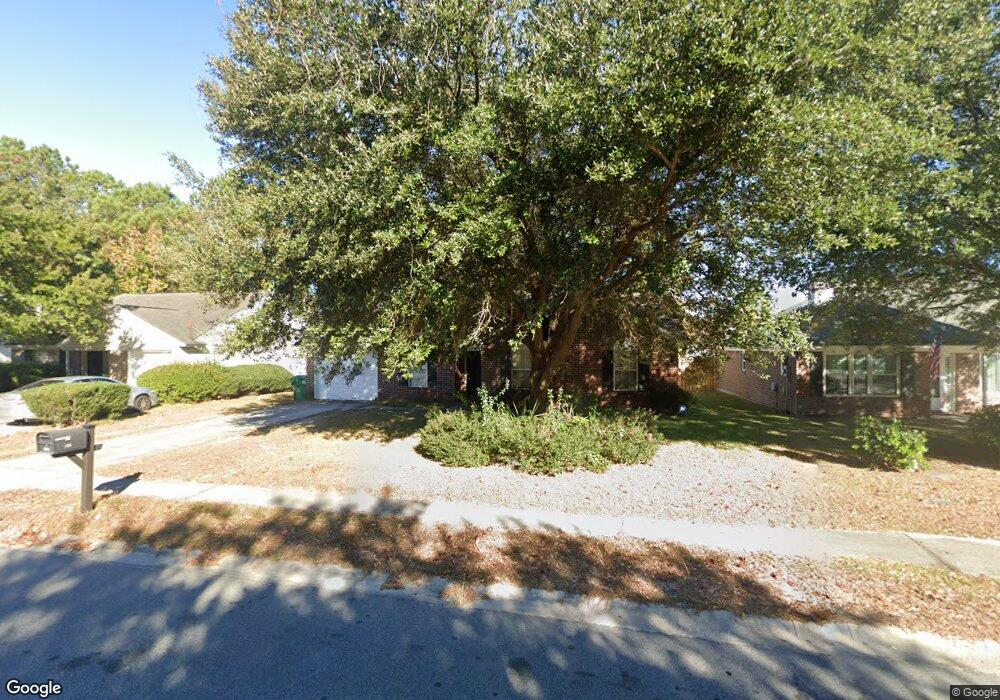106 Berwick Lakes Blvd Pooler, GA 31322
Southwest Chatham NeighborhoodEstimated Value: $261,000 - $284,000
3
Beds
2
Baths
1,241
Sq Ft
$218/Sq Ft
Est. Value
About This Home
This home is located at 106 Berwick Lakes Blvd, Pooler, GA 31322 and is currently estimated at $271,039, approximately $218 per square foot. 106 Berwick Lakes Blvd is a home located in Chatham County with nearby schools including West Chatham Elementary School, West Chatham Middle School, and New Hampstead High School.
Ownership History
Date
Name
Owned For
Owner Type
Purchase Details
Closed on
May 20, 2021
Sold by
Morgan Jared T
Bought by
Morgan Jared T and Mock Johnathon E
Current Estimated Value
Home Financials for this Owner
Home Financials are based on the most recent Mortgage that was taken out on this home.
Original Mortgage
$184,140
Outstanding Balance
$166,352
Interest Rate
2.9%
Mortgage Type
VA
Estimated Equity
$104,687
Purchase Details
Closed on
Jul 12, 2012
Sold by
Sec Of Veterans Affa
Bought by
Hawkins Beverly
Home Financials for this Owner
Home Financials are based on the most recent Mortgage that was taken out on this home.
Original Mortgage
$82,900
Interest Rate
2.99%
Mortgage Type
VA
Purchase Details
Closed on
Nov 1, 2011
Sold by
Polite John
Purchase Details
Closed on
Jan 31, 2007
Sold by
Not Provided
Bought by
Polite John and Polite Iris
Home Financials for this Owner
Home Financials are based on the most recent Mortgage that was taken out on this home.
Original Mortgage
$146,993
Interest Rate
6.08%
Mortgage Type
VA
Create a Home Valuation Report for This Property
The Home Valuation Report is an in-depth analysis detailing your home's value as well as a comparison with similar homes in the area
Home Values in the Area
Average Home Value in this Area
Purchase History
| Date | Buyer | Sale Price | Title Company |
|---|---|---|---|
| Morgan Jared T | -- | -- | |
| Morgan Jared T | $180,000 | -- | |
| Hawkins Beverly | $82,900 | -- | |
| -- | $97,824 | -- | |
| Secretary Of Veterans Affairs | $97,824 | -- | |
| Jpmorgan Chase Bank National A | $97,824 | -- | |
| Polite John | $143,000 | -- |
Source: Public Records
Mortgage History
| Date | Status | Borrower | Loan Amount |
|---|---|---|---|
| Open | Morgan Jared T | $184,140 | |
| Closed | Morgan Jared T | $184,140 | |
| Previous Owner | Hawkins Beverly | $82,900 | |
| Previous Owner | Polite John | $146,993 |
Source: Public Records
Tax History Compared to Growth
Tax History
| Year | Tax Paid | Tax Assessment Tax Assessment Total Assessment is a certain percentage of the fair market value that is determined by local assessors to be the total taxable value of land and additions on the property. | Land | Improvement |
|---|---|---|---|---|
| 2025 | $1,984 | $97,400 | $18,000 | $79,400 |
| 2024 | $1,984 | $88,520 | $18,000 | $70,520 |
| 2023 | $1,213 | $83,480 | $18,000 | $65,480 |
| 2022 | $1,429 | $63,720 | $8,600 | $55,120 |
| 2021 | $1,528 | $55,600 | $8,600 | $47,000 |
| 2020 | $1,435 | $54,200 | $8,600 | $45,600 |
| 2019 | $1,546 | $51,840 | $8,600 | $43,240 |
| 2018 | $1,276 | $49,800 | $8,600 | $41,200 |
| 2017 | $1,254 | $46,400 | $8,600 | $37,800 |
| 2016 | $1,323 | $45,880 | $8,600 | $37,280 |
| 2015 | $1,319 | $46,800 | $8,600 | $38,200 |
| 2014 | $1,893 | $47,280 | $0 | $0 |
Source: Public Records
Map
Nearby Homes
- 10 Vineyard Haven Dr
- 10 Katama Way
- 153 Berwick Lakes Blvd
- 306 Katama Way
- 213 Katama Way
- 101 Blue Gill Ln
- 115 Aquinnah Dr
- 111 Bluelake Blvd
- 11 Canal Bank Rd
- 188 Berwick Lakes Blvd
- 9 Grenwick Ln
- 141 Bluelake Blvd
- 29 Parish Way
- 1 Bluelake Blvd
- 115 Moor Hen Landing
- 12 Stalwick Dr
- 118 Moor Hen Landing
- 21 Cottingham Way
- 153 Hamilton Grove Dr
- 104 Canal Cove
- 108 Berwick Lakes Blvd
- 104 Berwick Lakes Blvd
- 112 Old Whaling Way
- 110 Berwick Lakes Blvd
- 114 Old Whaling Way
- 116 Old Whaling Way
- 110 Old Whaling Way
- 102 Berwick Lakes Blvd
- 105 Berwick Lakes Blvd
- 112 Berwick Lakes Blvd
- 103 Berwick Lakes Blvd
- 107 Berwick Lakes Blvd
- 118 Old Whaling Way
- 101 Berwick Lakes Blvd Unit 36447265
- 101 Berwick Lakes Blvd Unit 36477282
- 101 Berwick Lakes Blvd Unit 36462165
- 101 Berwick Lakes Blvd Unit 36479977
- 101 Berwick Lakes Blvd Unit 36499952
- 101 Berwick Lakes Blvd Unit 36442621
- 101 Berwick Lakes Blvd
